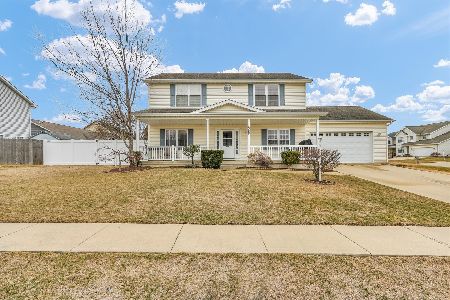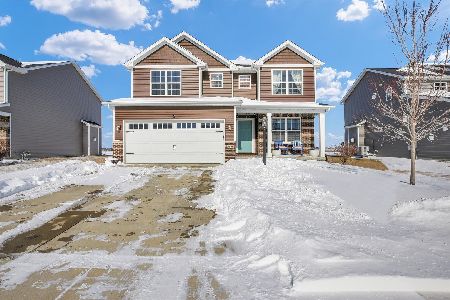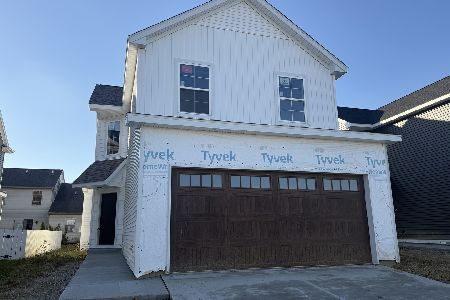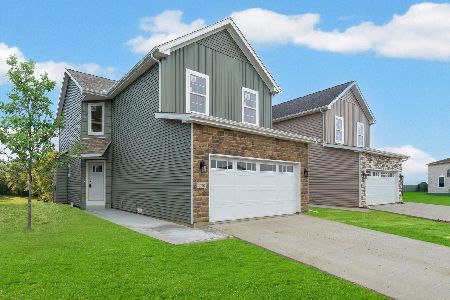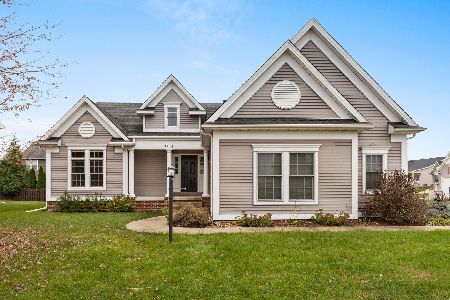3911 Boulder Ridge Drive, Champaign, Illinois 61822
$307,500
|
Sold
|
|
| Status: | Closed |
| Sqft: | 1,677 |
| Cost/Sqft: | $164 |
| Beds: | 3 |
| Baths: | 2 |
| Year Built: | 2009 |
| Property Taxes: | $6,029 |
| Days On Market: | 333 |
| Lot Size: | 0,22 |
Description
Step into this inviting three-bedroom, two-bathroom ranch home, perfectly situated on a corner lot. The spacious family room boasts cathedral ceilings and a corner gas log fireplace. The split-bedroom floor plan offers privacy, with the primary suite featuring an ensuite bath with a jacuzzi tub and separate. The kitchen is complete with a center island, a corner sink with scenic windows, and a seamless flow into the dining area. From there, step outside to the covered patio and deck, perfect for entertaining or enjoying quiet evenings. Located just across the street from Sunset Ridge Park, you'll have easy access to pickleball and basketball courts, a playground, a skate park, and more-just in time for summer fun! Don't miss the chance to make this beautiful home yours! Schedule a showing today.
Property Specifics
| Single Family | |
| — | |
| — | |
| 2009 | |
| — | |
| — | |
| No | |
| 0.22 |
| Champaign | |
| Boulder Ridge | |
| 125 / Annual | |
| — | |
| — | |
| — | |
| 12189320 | |
| 412004355014 |
Nearby Schools
| NAME: | DISTRICT: | DISTANCE: | |
|---|---|---|---|
|
Grade School
Unit 4 Of Choice |
4 | — | |
|
Middle School
Champaign/middle Call Unit 4 351 |
4 | Not in DB | |
|
High School
Centennial High School |
4 | Not in DB | |
Property History
| DATE: | EVENT: | PRICE: | SOURCE: |
|---|---|---|---|
| 8 Aug, 2019 | Sold | $201,000 | MRED MLS |
| 11 Jul, 2019 | Under contract | $207,900 | MRED MLS |
| — | Last price change | $209,900 | MRED MLS |
| 10 Jun, 2019 | Listed for sale | $209,900 | MRED MLS |
| 7 Dec, 2023 | Sold | $270,000 | MRED MLS |
| 8 Nov, 2023 | Under contract | $269,900 | MRED MLS |
| 7 Nov, 2023 | Listed for sale | $269,900 | MRED MLS |
| 30 May, 2025 | Sold | $307,500 | MRED MLS |
| 14 Apr, 2025 | Under contract | $275,000 | MRED MLS |
| 3 Apr, 2025 | Listed for sale | $275,000 | MRED MLS |
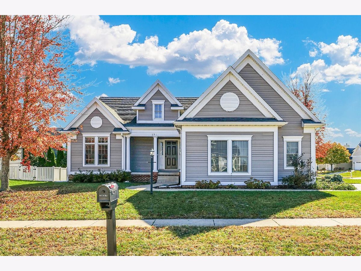
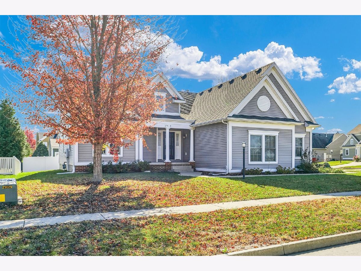
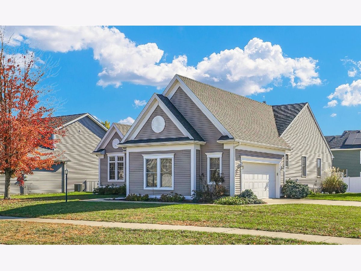
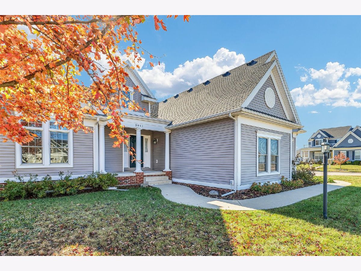
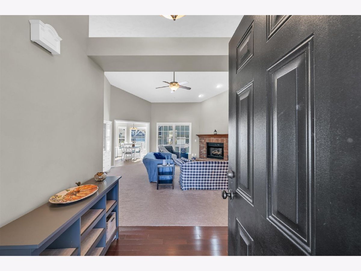
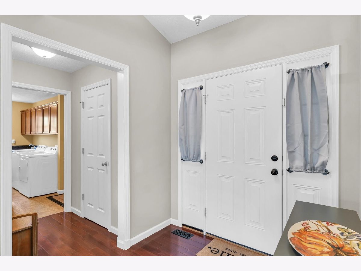
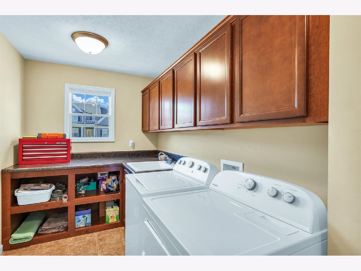
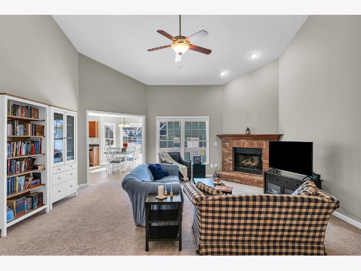
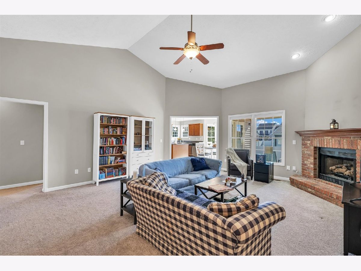
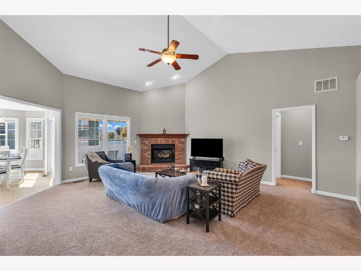
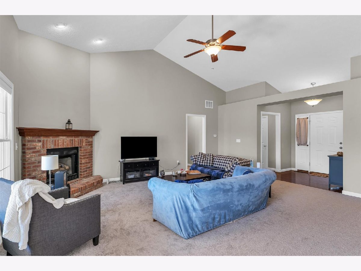
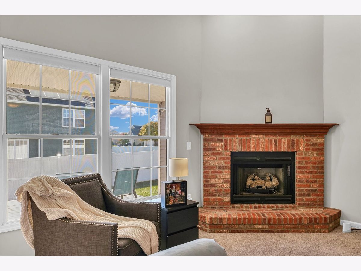
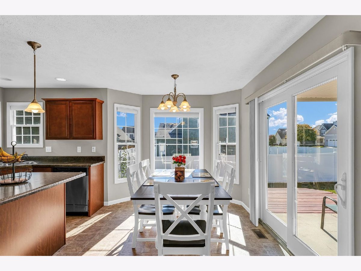
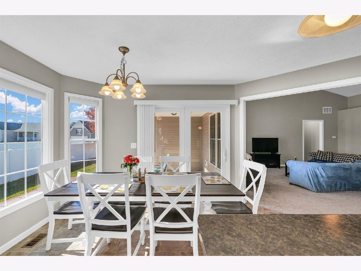
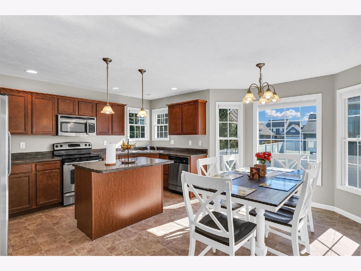
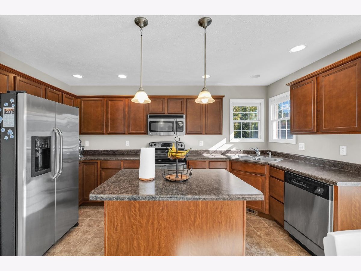
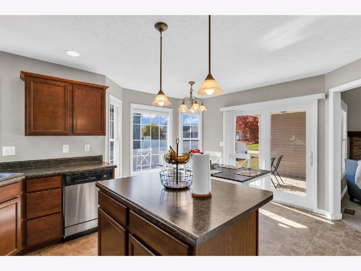
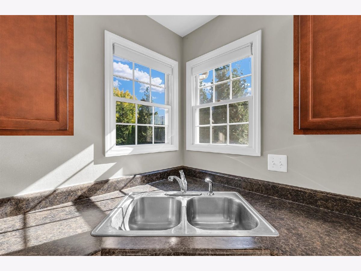
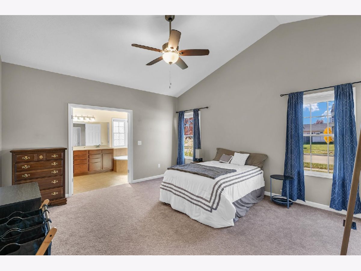
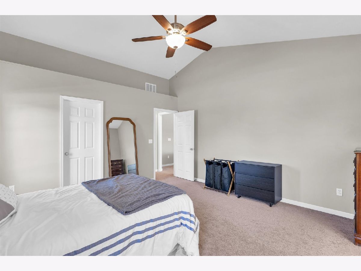
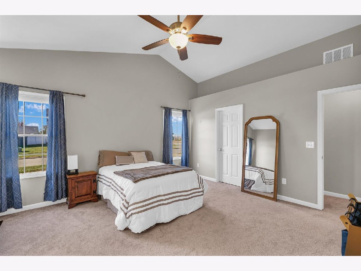
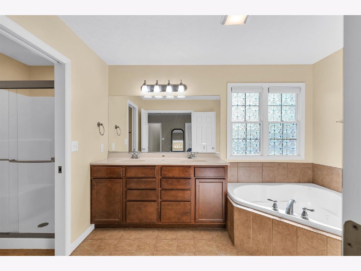
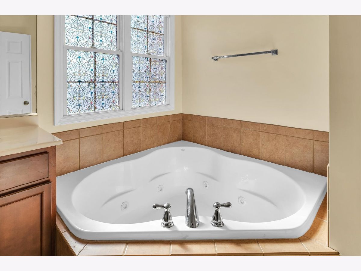
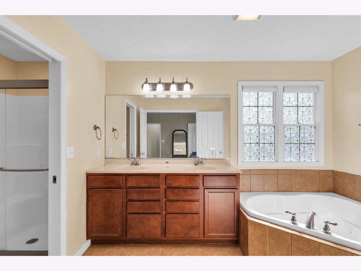
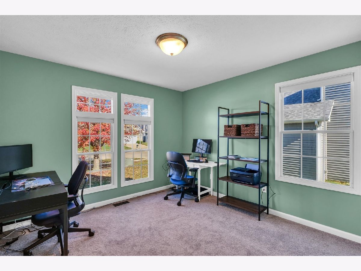
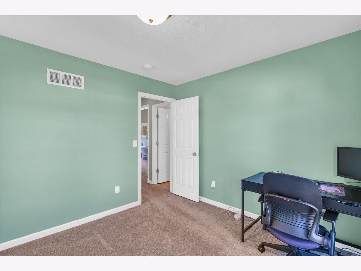
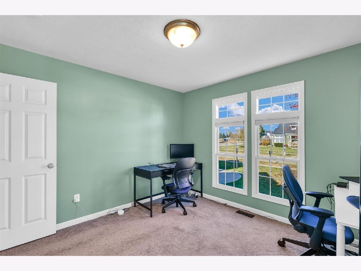
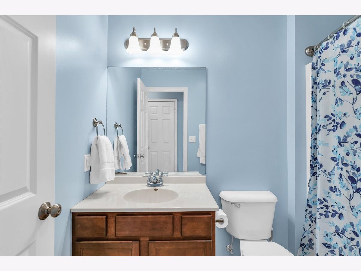
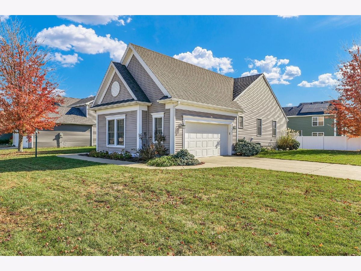
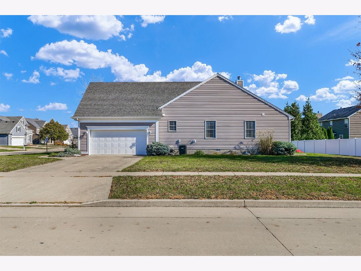
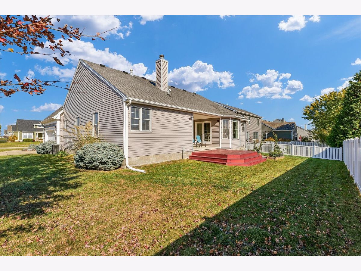
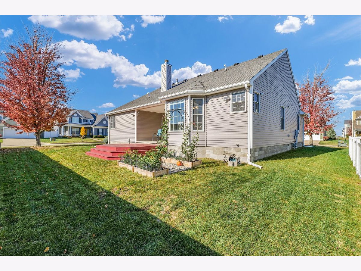
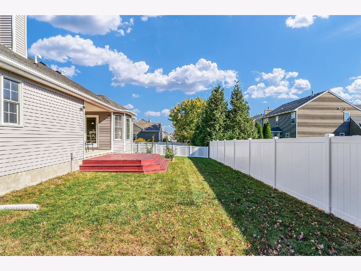
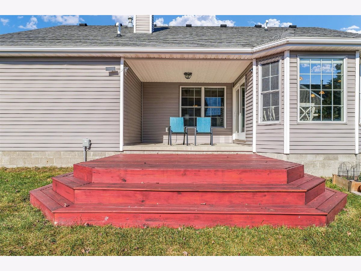
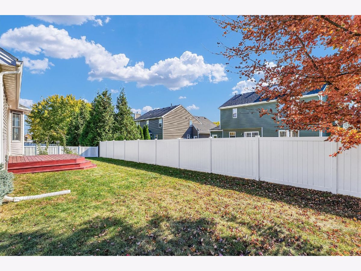
Room Specifics
Total Bedrooms: 3
Bedrooms Above Ground: 3
Bedrooms Below Ground: 0
Dimensions: —
Floor Type: —
Dimensions: —
Floor Type: —
Full Bathrooms: 2
Bathroom Amenities: Whirlpool,Separate Shower,Double Sink
Bathroom in Basement: 0
Rooms: —
Basement Description: —
Other Specifics
| 2 | |
| — | |
| — | |
| — | |
| — | |
| 85 X 110 | |
| — | |
| — | |
| — | |
| — | |
| Not in DB | |
| — | |
| — | |
| — | |
| — |
Tax History
| Year | Property Taxes |
|---|---|
| 2019 | $4,765 |
| 2023 | $5,629 |
| 2025 | $6,029 |
Contact Agent
Nearby Similar Homes
Nearby Sold Comparables
Contact Agent
Listing Provided By
KELLER WILLIAMS-TREC

