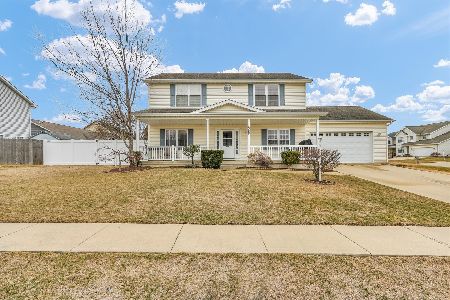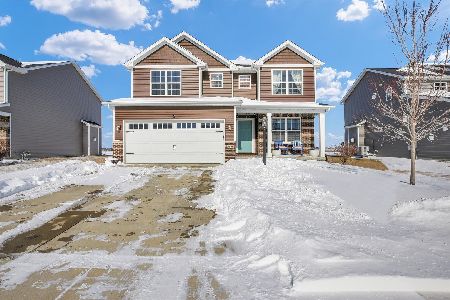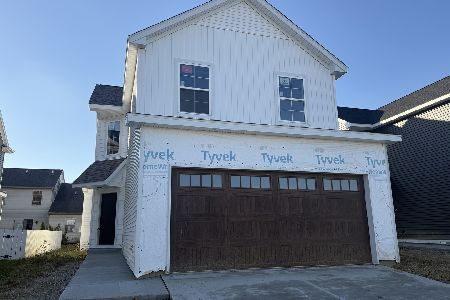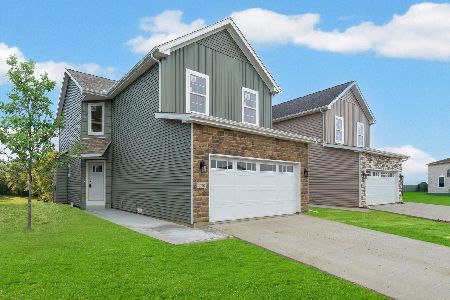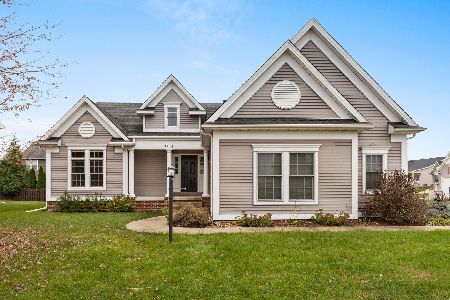3912 Brookfield Drive, Champaign, Illinois 61822
$220,000
|
Sold
|
|
| Status: | Closed |
| Sqft: | 1,971 |
| Cost/Sqft: | $112 |
| Beds: | 3 |
| Baths: | 3 |
| Year Built: | 2007 |
| Property Taxes: | $5,758 |
| Days On Market: | 2019 |
| Lot Size: | 0,22 |
Description
Unbelievable quality built home with so many upgrades when it was built. You may never have to move because you need more space. The kitchen boasts of the upgraded cabinets and counter tops, stainless sink, brushed nickel faucet and upgraded appliances along with an eating area which overlooks the backyard. The master bedroom boasts a large master bath with a whirlpool tub and separate shower area, and a walk-in closet! Additional extras include an extra deep garage that is insulated and heated so you can work in it all year long. The basement is roughed in for a full bath, includes a high ceiling, and sellers say the concrete walls are 12 inches thick, not the standard 8 inches. There is plenty of storage and closet space, many upgraded light fixtures, and overall, a very nice comfortable home.
Property Specifics
| Single Family | |
| — | |
| Traditional | |
| 2007 | |
| Full | |
| — | |
| No | |
| 0.22 |
| Champaign | |
| — | |
| 125 / Annual | |
| None | |
| Public | |
| Public Sewer | |
| 10826806 | |
| 412004355013 |
Nearby Schools
| NAME: | DISTRICT: | DISTANCE: | |
|---|---|---|---|
|
Grade School
Champaign Elementary School |
4 | — | |
|
Middle School
Champaign/middle Call Unit 4 351 |
4 | Not in DB | |
|
High School
Centennial High School |
4 | Not in DB | |
Property History
| DATE: | EVENT: | PRICE: | SOURCE: |
|---|---|---|---|
| 21 Dec, 2007 | Sold | $220,355 | MRED MLS |
| 4 Oct, 2007 | Under contract | $220,355 | MRED MLS |
| 4 Oct, 2007 | Listed for sale | $0 | MRED MLS |
| 29 Sep, 2020 | Sold | $220,000 | MRED MLS |
| 22 Aug, 2020 | Under contract | $219,900 | MRED MLS |
| 21 Aug, 2020 | Listed for sale | $219,900 | MRED MLS |
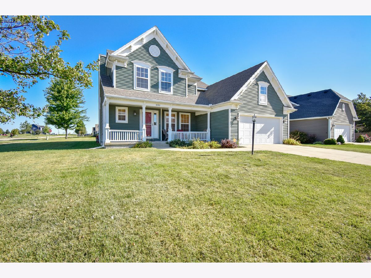
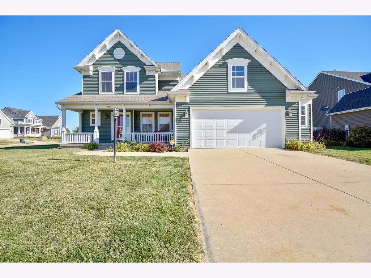
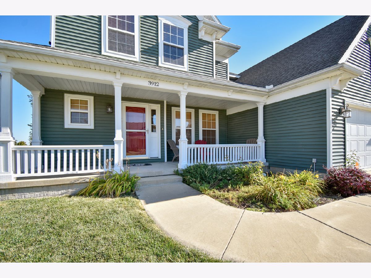
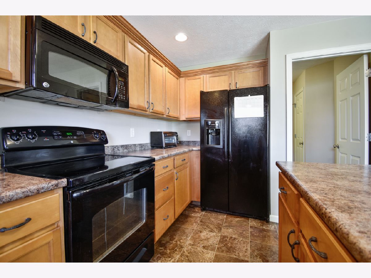
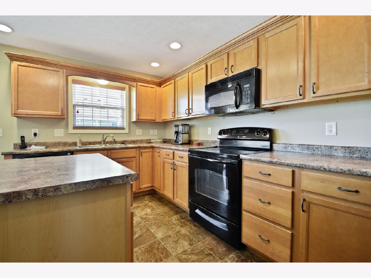
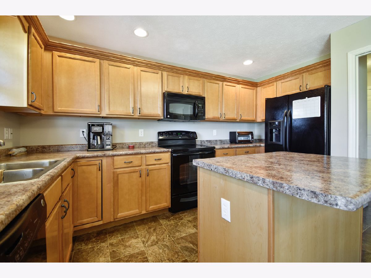
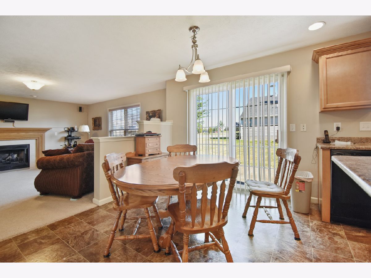
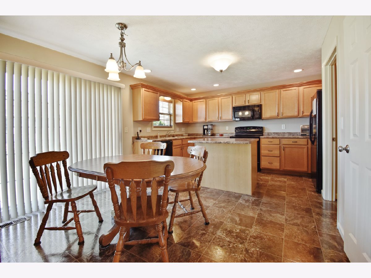
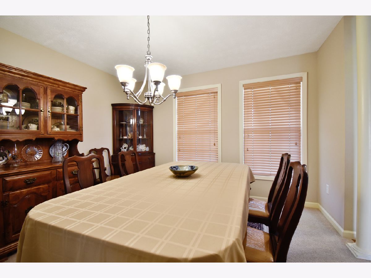
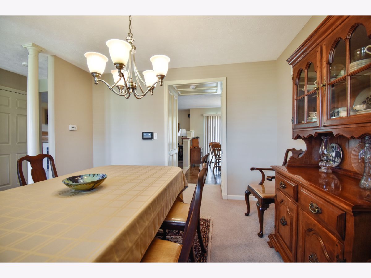
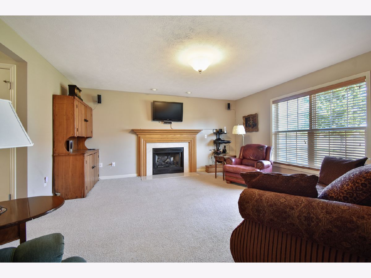
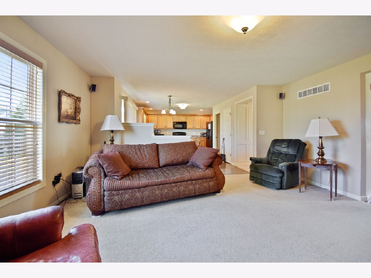
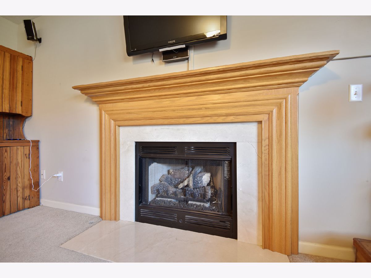
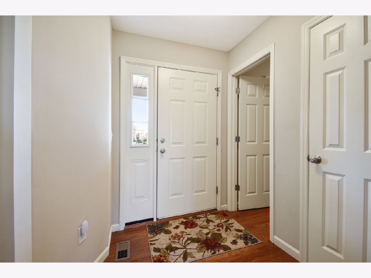
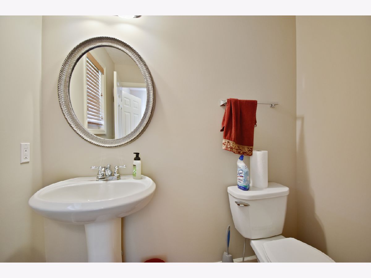
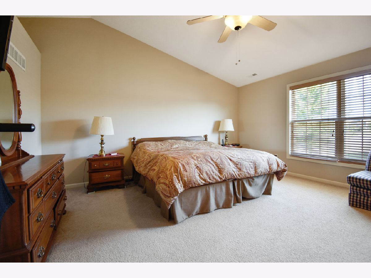
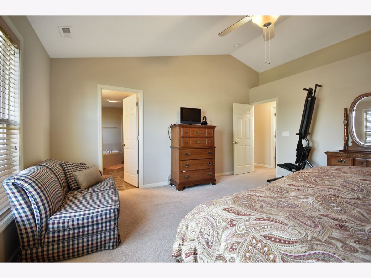
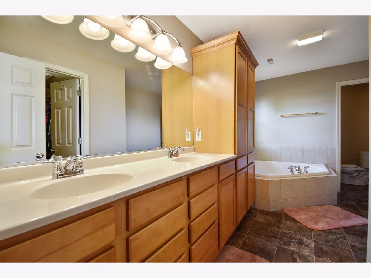
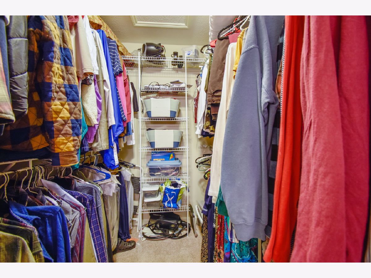
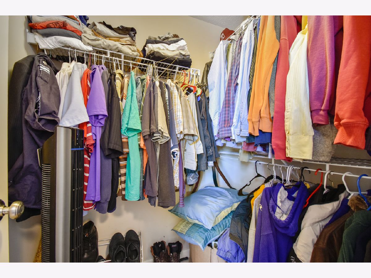
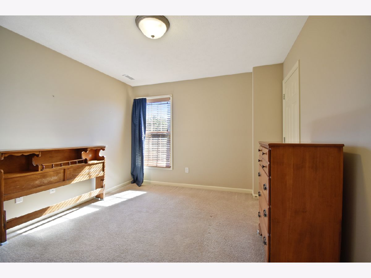
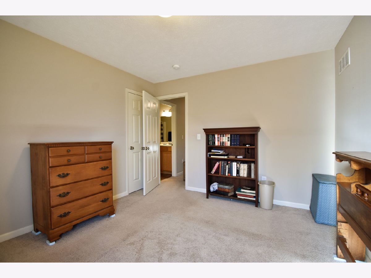
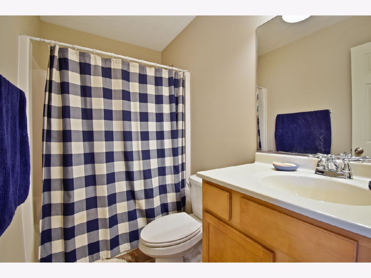
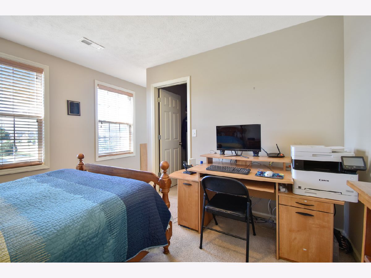
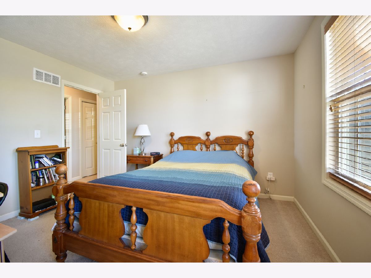
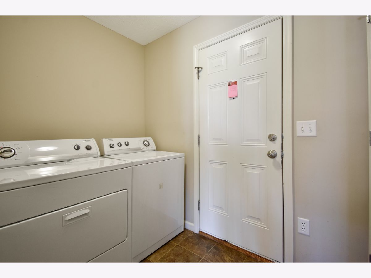
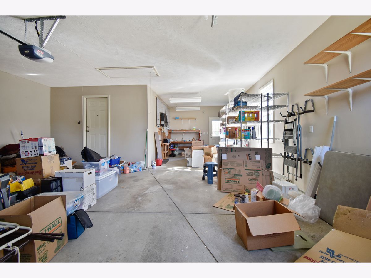
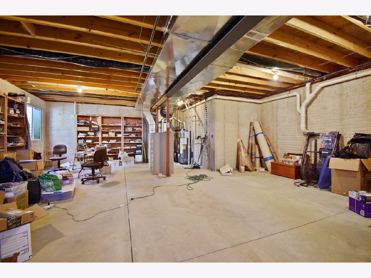
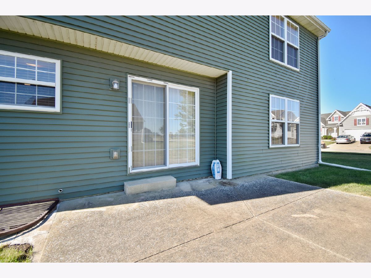
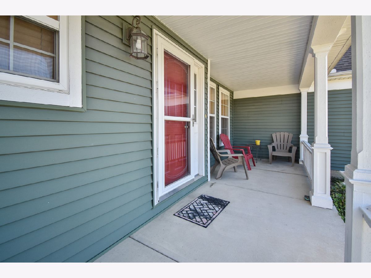
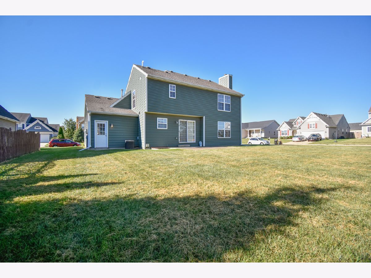
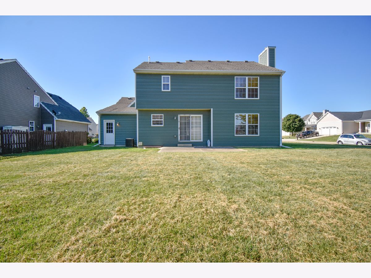
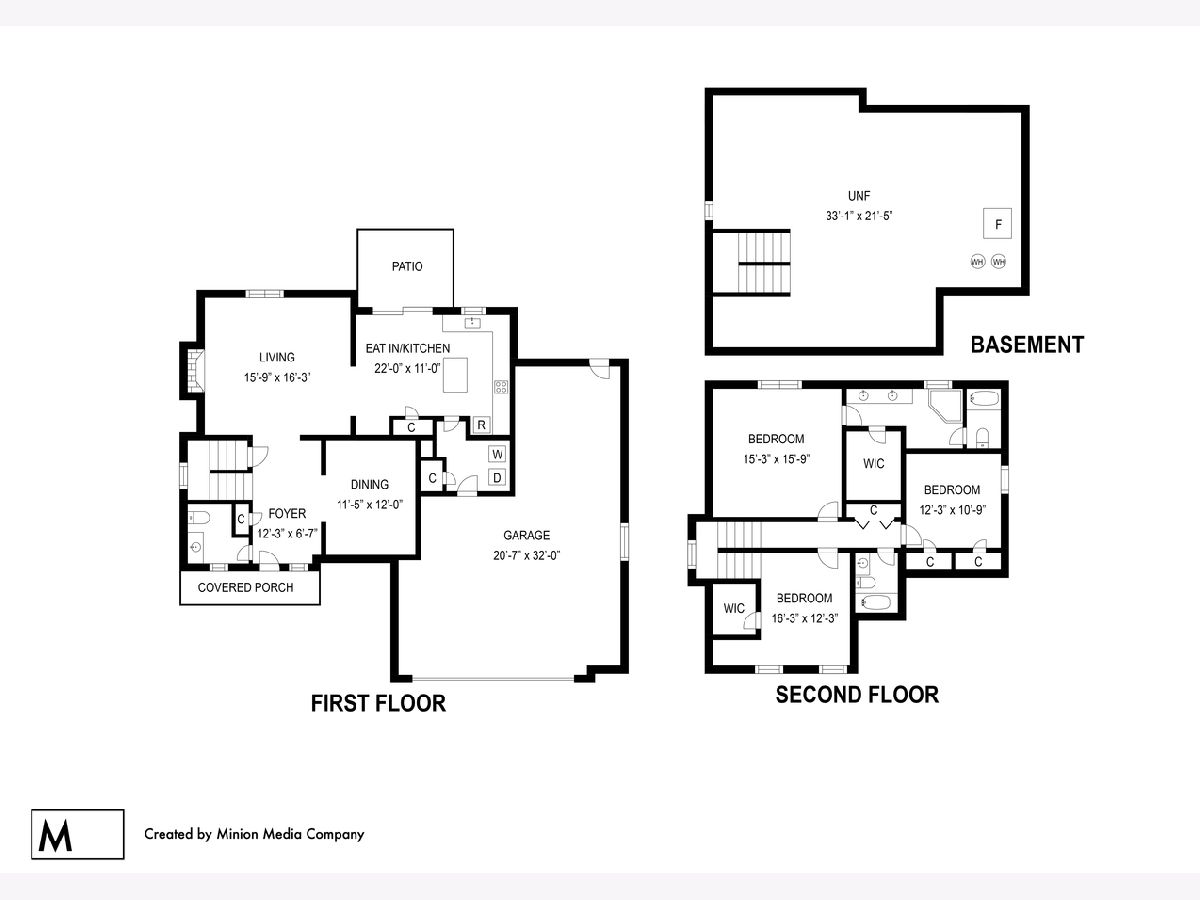
Room Specifics
Total Bedrooms: 3
Bedrooms Above Ground: 3
Bedrooms Below Ground: 0
Dimensions: —
Floor Type: Carpet
Dimensions: —
Floor Type: Carpet
Full Bathrooms: 3
Bathroom Amenities: Whirlpool,Separate Shower,Double Sink
Bathroom in Basement: 0
Rooms: No additional rooms
Basement Description: Unfinished
Other Specifics
| 2.5 | |
| — | |
| Concrete | |
| — | |
| Corner Lot | |
| 110X85 | |
| Pull Down Stair | |
| Full | |
| Vaulted/Cathedral Ceilings, First Floor Laundry, Walk-In Closet(s) | |
| Range, Microwave, Dishwasher, Refrigerator, Washer, Dryer | |
| Not in DB | |
| Park, Street Paved | |
| — | |
| — | |
| Wood Burning |
Tax History
| Year | Property Taxes |
|---|---|
| 2020 | $5,758 |
Contact Agent
Nearby Similar Homes
Nearby Sold Comparables
Contact Agent
Listing Provided By
KELLER WILLIAMS-TREC

