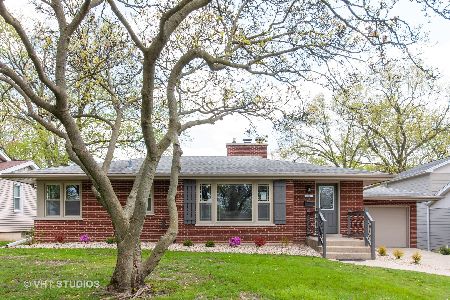3913 Forest Avenue, Downers Grove, Illinois 60515
$385,000
|
Sold
|
|
| Status: | Closed |
| Sqft: | 0 |
| Cost/Sqft: | — |
| Beds: | 3 |
| Baths: | 3 |
| Year Built: | 1955 |
| Property Taxes: | $6,291 |
| Days On Market: | 3419 |
| Lot Size: | 0,31 |
Description
Wonderful ranch home with so many "news"! Updated kitchen with custom cabinets, granite countertops, recessed lighting and SS appliances. Master BR has a wall of closets and sharp updated bath with custom shower and heated floors. Hall bath updated as well. Spacious living room with gas start fireplace, beautiful hardwood floors and large picture window. Dining area has views of extra wide lot and playset. Three-season room has access from yard, garage and dining area. Basement has both a bedroom and full bath. Recreation room ready for refinishing, but has a fireplace for those cool winter days. All of the hardwood floors have been refinished. Neutral carpeting over hardwood in bedrooms. New/newer-circuit breakers, roof and gutters, blown in foam insulation in basement and attic, chimneys with new flashing and liners, water heater, ceiling fans and fixtures and more. Conveniently located near hospital, elementary school and highways. A beautiful home! HWA warranty included.
Property Specifics
| Single Family | |
| — | |
| Ranch | |
| 1955 | |
| Full | |
| RANCH | |
| No | |
| 0.31 |
| Du Page | |
| — | |
| 0 / Not Applicable | |
| None | |
| Lake Michigan | |
| Public Sewer | |
| 09335181 | |
| 0905103001 |
Nearby Schools
| NAME: | DISTRICT: | DISTANCE: | |
|---|---|---|---|
|
Grade School
Highland Elementary School |
58 | — | |
|
Middle School
Herrick Middle School |
58 | Not in DB | |
|
High School
North High School |
99 | Not in DB | |
Property History
| DATE: | EVENT: | PRICE: | SOURCE: |
|---|---|---|---|
| 15 Apr, 2010 | Sold | $305,000 | MRED MLS |
| 15 Mar, 2010 | Under contract | $325,000 | MRED MLS |
| 8 Mar, 2010 | Listed for sale | $325,000 | MRED MLS |
| 4 Nov, 2016 | Sold | $385,000 | MRED MLS |
| 16 Sep, 2016 | Under contract | $385,000 | MRED MLS |
| 7 Sep, 2016 | Listed for sale | $385,000 | MRED MLS |
Room Specifics
Total Bedrooms: 4
Bedrooms Above Ground: 3
Bedrooms Below Ground: 1
Dimensions: —
Floor Type: Carpet
Dimensions: —
Floor Type: Carpet
Dimensions: —
Floor Type: Vinyl
Full Bathrooms: 3
Bathroom Amenities: Separate Shower
Bathroom in Basement: 1
Rooms: Enclosed Porch,Office,Recreation Room,Workshop
Basement Description: Partially Finished
Other Specifics
| 2 | |
| Concrete Perimeter | |
| Concrete | |
| Patio, Storms/Screens | |
| — | |
| 93 X 138 | |
| — | |
| Full | |
| Hardwood Floors, First Floor Bedroom, First Floor Full Bath | |
| Range, Microwave, Dishwasher, Refrigerator, Washer, Dryer, Disposal, Stainless Steel Appliance(s) | |
| Not in DB | |
| Street Lights, Street Paved | |
| — | |
| — | |
| Gas Starter |
Tax History
| Year | Property Taxes |
|---|---|
| 2010 | $6,091 |
| 2016 | $6,291 |
Contact Agent
Nearby Similar Homes
Nearby Sold Comparables
Contact Agent
Listing Provided By
Platinum Partners Realtors










