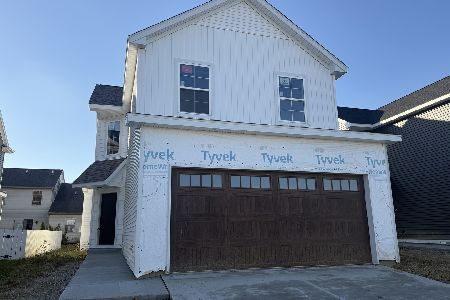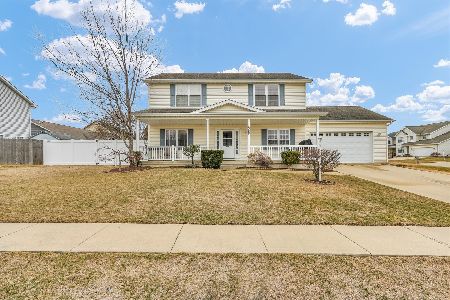3913 Rockdale Drive, Champaign, Illinois 61822
$285,000
|
Sold
|
|
| Status: | Closed |
| Sqft: | 1,698 |
| Cost/Sqft: | $156 |
| Beds: | 3 |
| Baths: | 3 |
| Year Built: | 2006 |
| Property Taxes: | $6,484 |
| Days On Market: | 1576 |
| Lot Size: | 0,00 |
Description
4 bedroom, 3 full bath ranch home with finished basement and loads of storage. You'll feel like you're in an Instagram photo as you step into this incredibly beautifully decorated home. Many tasteful updates including the kitchen cabinets & board and batten walls in the dining room and eat in kitchen. This home features a large open living space opening up to the fenced in back yard. You will love the split floor plan allowing for plenty of space to spread out. Don't miss the main suite area featuring a large well thought out bedroom area, large walk-in closet and beautiful en suite bathroom featuring large tub and step in shower plus dual vanity. The basement is a lovely space to entertain with space to spread out - plus a great bedroom space and bathroom AND loads of storage! This home has been very well cared for and is ready for your personal touch!
Property Specifics
| Single Family | |
| — | |
| Ranch | |
| 2006 | |
| Full | |
| — | |
| No | |
| — |
| Champaign | |
| Boulder Ridge | |
| 150 / Annual | |
| Insurance | |
| Public | |
| Public Sewer | |
| 11262007 | |
| 412004359015 |
Nearby Schools
| NAME: | DISTRICT: | DISTANCE: | |
|---|---|---|---|
|
Grade School
Unit 4 Of Choice |
4 | — | |
|
Middle School
Champaign/middle Call Unit 4 351 |
4 | Not in DB | |
|
High School
Centennial High School |
4 | Not in DB | |
Property History
| DATE: | EVENT: | PRICE: | SOURCE: |
|---|---|---|---|
| 10 Feb, 2022 | Sold | $285,000 | MRED MLS |
| 8 Nov, 2021 | Under contract | $265,000 | MRED MLS |
| 6 Nov, 2021 | Listed for sale | $265,000 | MRED MLS |
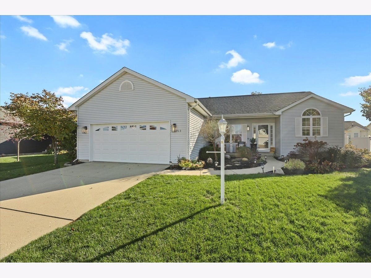
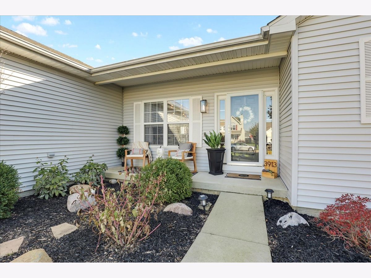
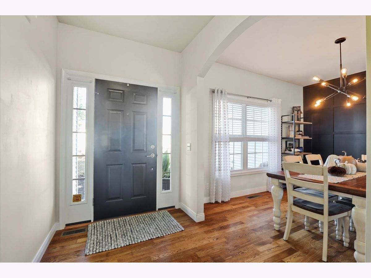
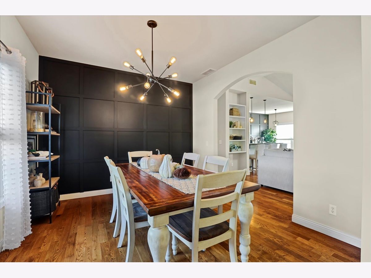
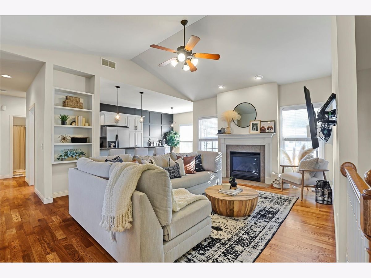
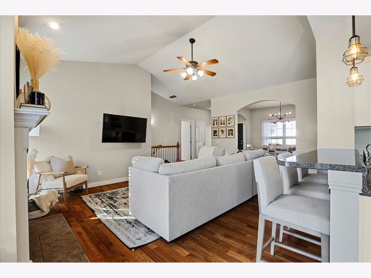
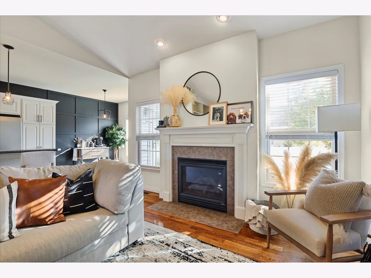
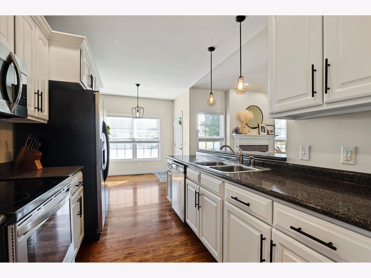
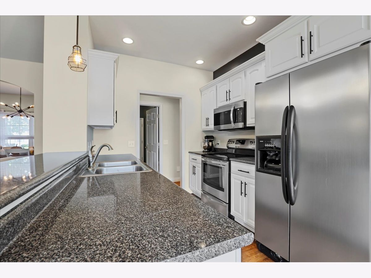
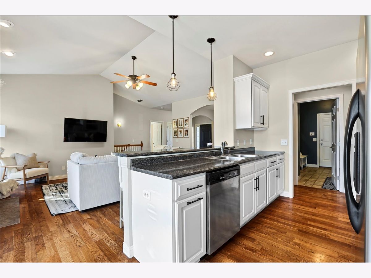
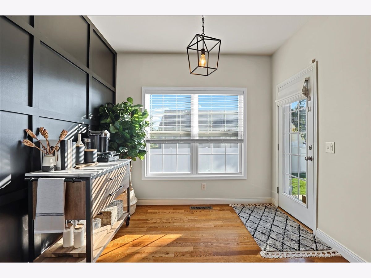
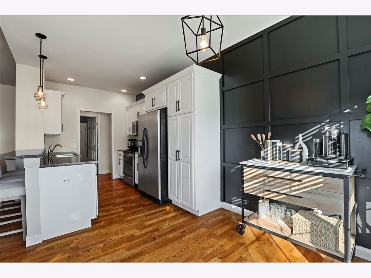
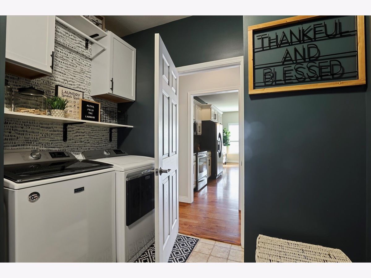
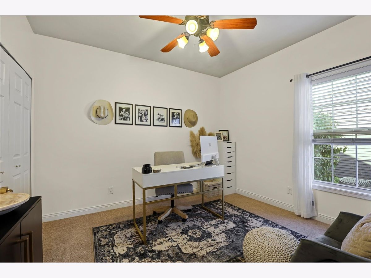
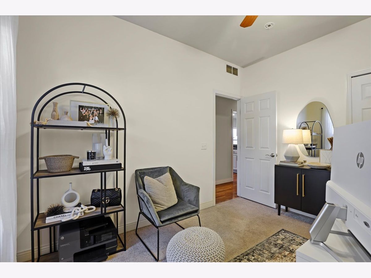
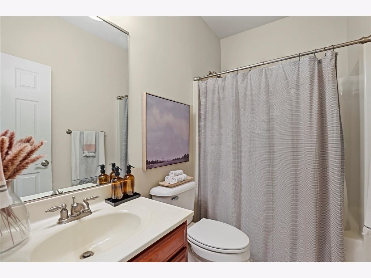
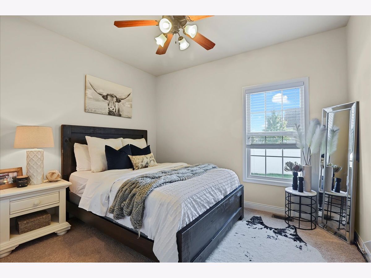
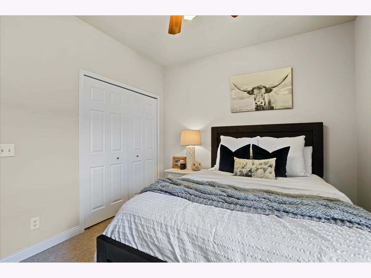
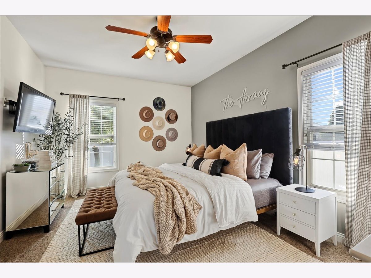
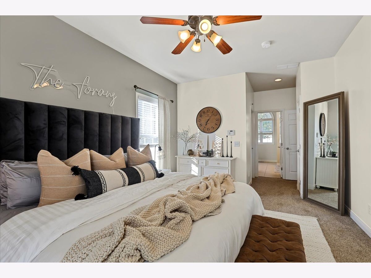
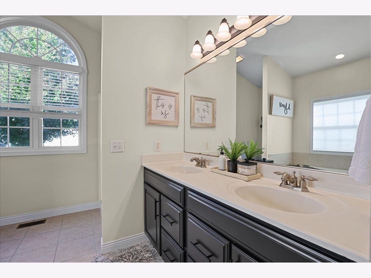
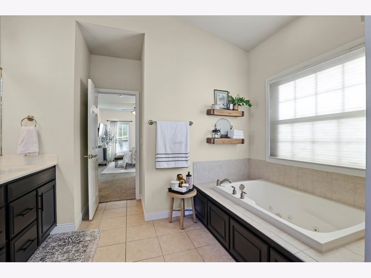
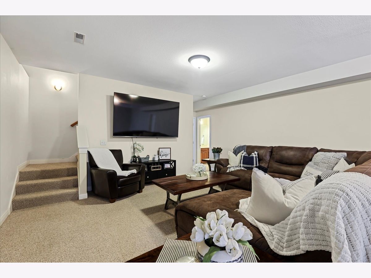
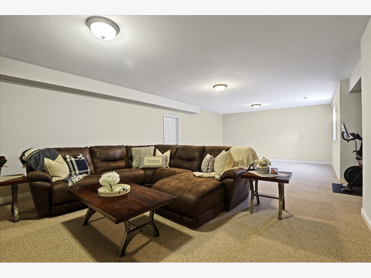
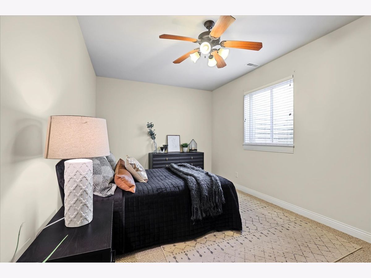
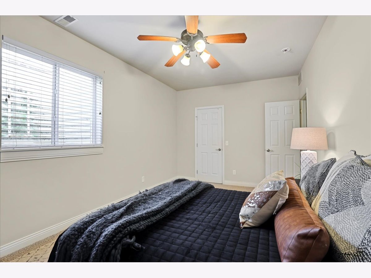
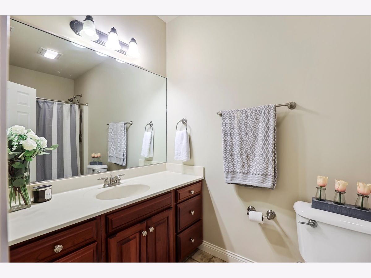
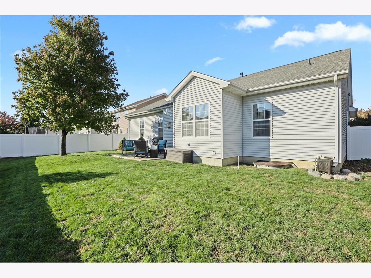
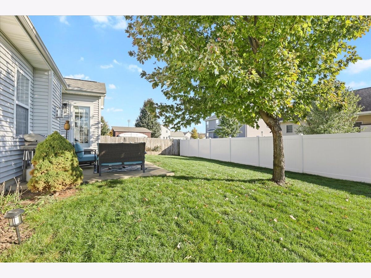
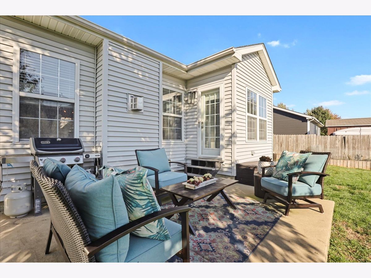
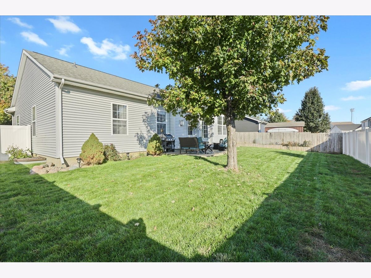
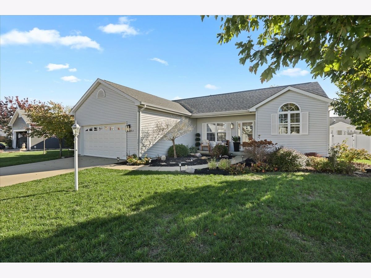
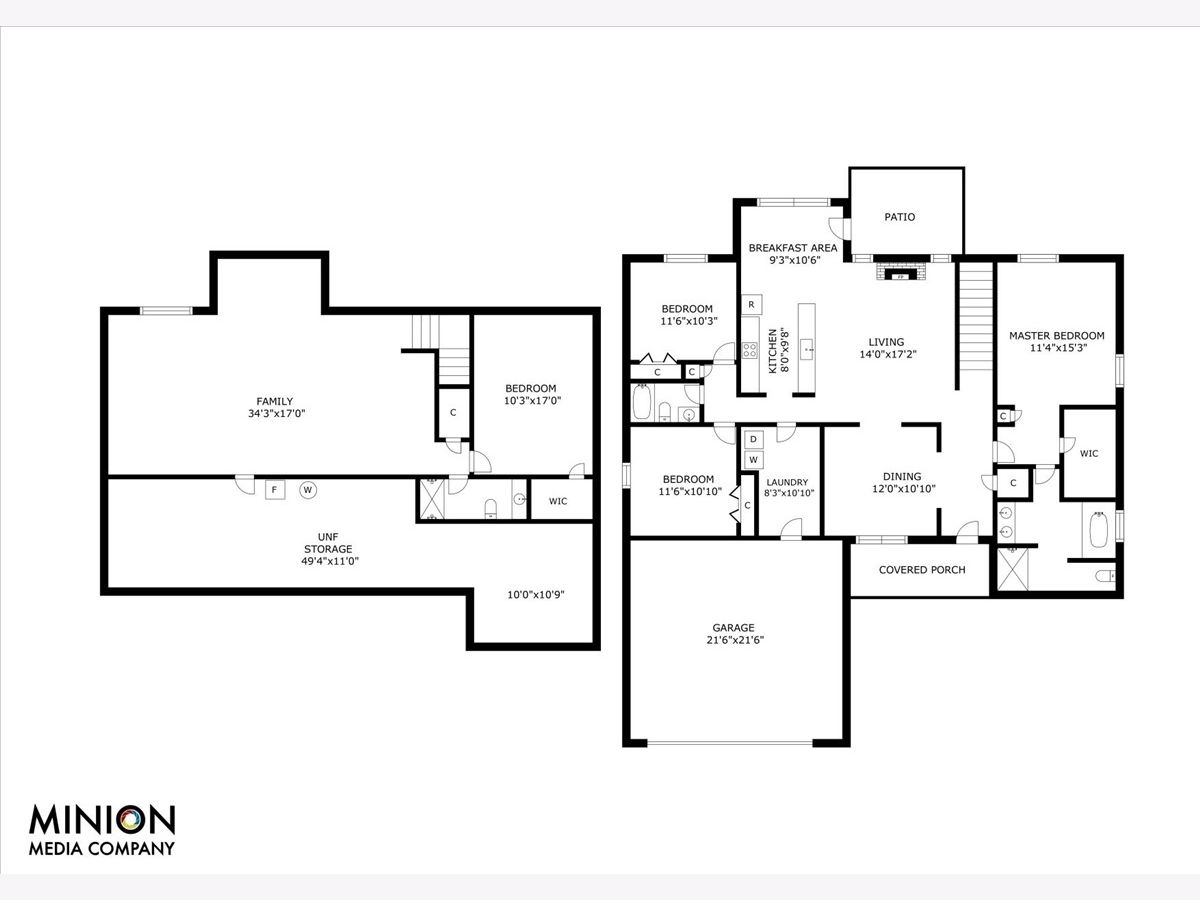
Room Specifics
Total Bedrooms: 4
Bedrooms Above Ground: 3
Bedrooms Below Ground: 1
Dimensions: —
Floor Type: —
Dimensions: —
Floor Type: —
Dimensions: —
Floor Type: —
Full Bathrooms: 3
Bathroom Amenities: —
Bathroom in Basement: 1
Rooms: No additional rooms
Basement Description: Partially Finished
Other Specifics
| 2 | |
| — | |
| Concrete | |
| — | |
| — | |
| 66 X 110 | |
| — | |
| Full | |
| Vaulted/Cathedral Ceilings, Hardwood Floors, First Floor Bedroom, First Floor Laundry, First Floor Full Bath, Walk-In Closet(s) | |
| Range, Microwave, Dishwasher, Refrigerator | |
| Not in DB | |
| Park, Curbs, Sidewalks, Street Paved | |
| — | |
| — | |
| — |
Tax History
| Year | Property Taxes |
|---|---|
| 2022 | $6,484 |
Contact Agent
Nearby Similar Homes
Nearby Sold Comparables
Contact Agent
Listing Provided By
KELLER WILLIAMS-TREC


