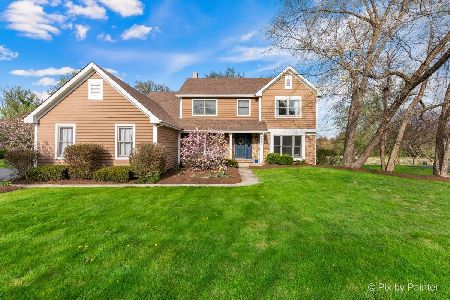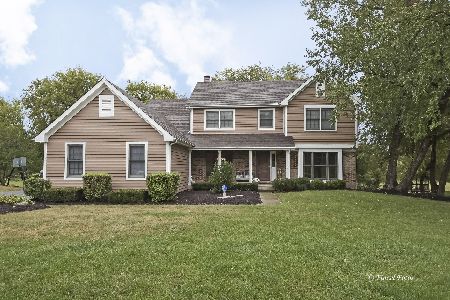3914 Tecoma Drive, Crystal Lake, Illinois 60012
$425,000
|
Sold
|
|
| Status: | Closed |
| Sqft: | 2,778 |
| Cost/Sqft: | $157 |
| Beds: | 4 |
| Baths: | 3 |
| Year Built: | 1989 |
| Property Taxes: | $9,193 |
| Days On Market: | 1645 |
| Lot Size: | 1,12 |
Description
Fabulous home on over 1 acre backing to conservation area! Located in desirable Squaw Creek Valley, with close proximity to Prairie Ridge HS! Well cared for, this home features hardwood floors, crown molding, formal Living and Dining Room. Spacious open Kitchen with center island, bay window, and stainless steel appliances. Adjacent is the Family Room including masonry fireplace, with access to the cozy Screen Porch! A Powder Room and Laundry complete the first floor. Four spacious Bedrooms including the Main with updated private bath. The full English Basement is partially finished with mini refrig and wet sink. Plenty of additional area for storage too! Three car garage, private backyard and fun tree house complete this great family home!!
Property Specifics
| Single Family | |
| — | |
| Traditional | |
| 1989 | |
| Full,English | |
| — | |
| No | |
| 1.12 |
| Mc Henry | |
| Squaw Creek | |
| — / Not Applicable | |
| None | |
| Private Well | |
| Septic-Private | |
| 11125459 | |
| 1421378010 |
Nearby Schools
| NAME: | DISTRICT: | DISTANCE: | |
|---|---|---|---|
|
Grade School
North Elementary School |
47 | — | |
|
Middle School
Hannah Beardsley Middle School |
47 | Not in DB | |
|
High School
Prairie Ridge High School |
155 | Not in DB | |
Property History
| DATE: | EVENT: | PRICE: | SOURCE: |
|---|---|---|---|
| 20 Aug, 2021 | Sold | $425,000 | MRED MLS |
| 22 Jun, 2021 | Under contract | $434,900 | MRED MLS |
| 16 Jun, 2021 | Listed for sale | $434,900 | MRED MLS |
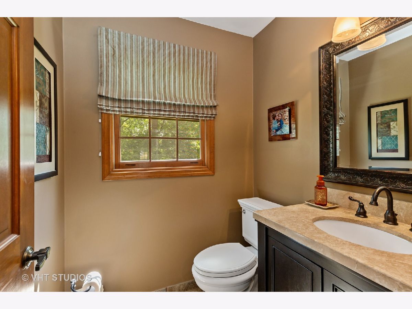
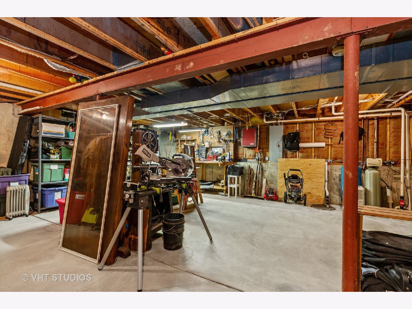
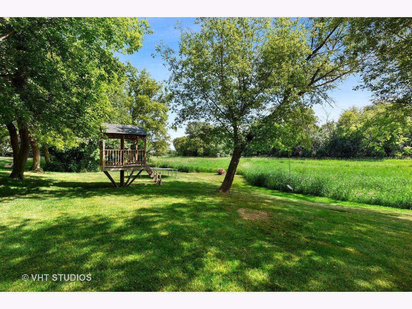
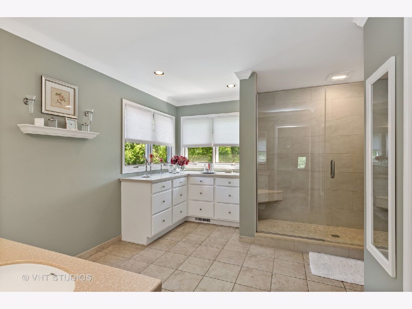
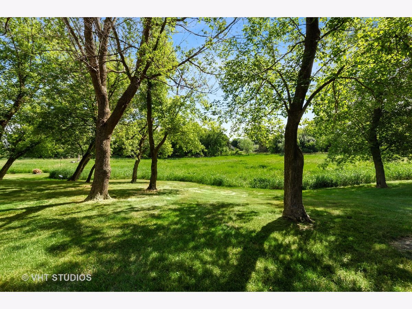
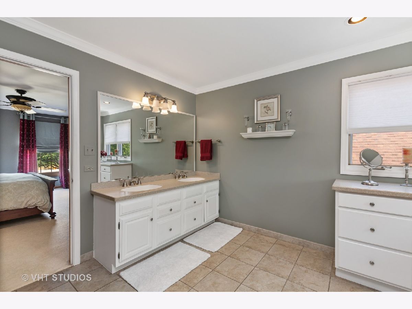
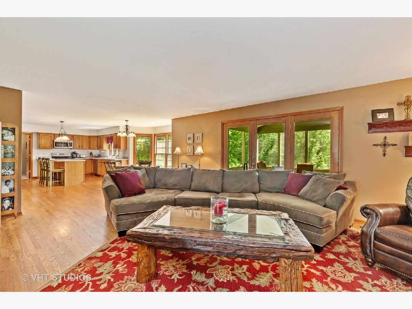
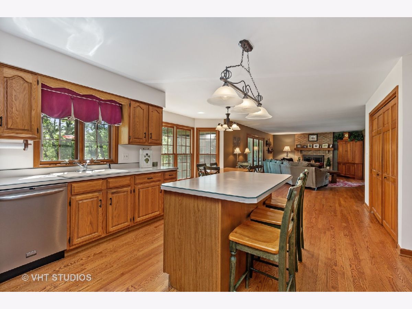
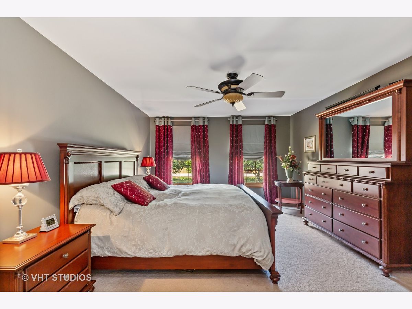
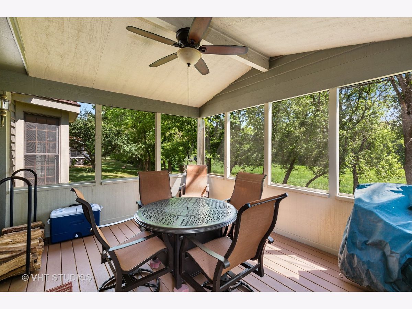
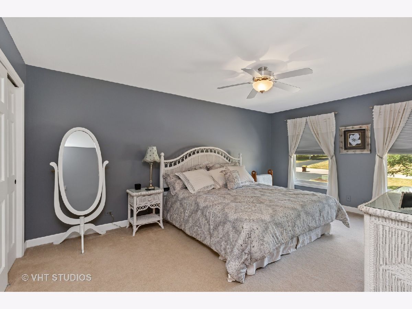
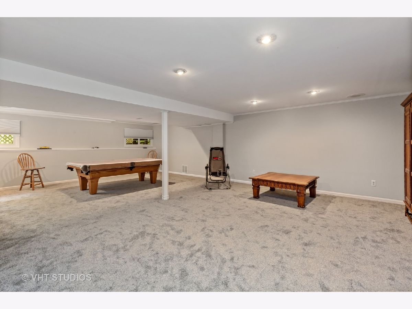
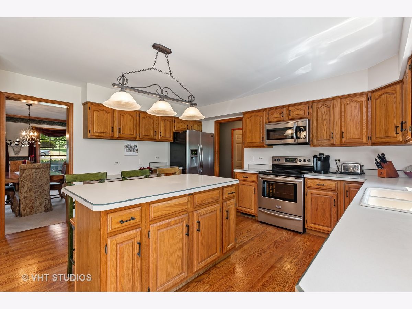
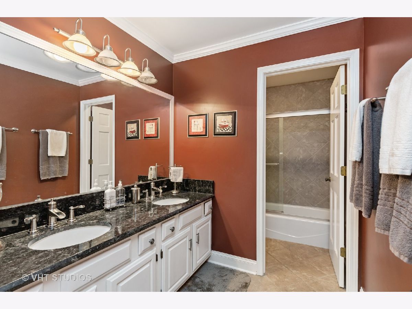
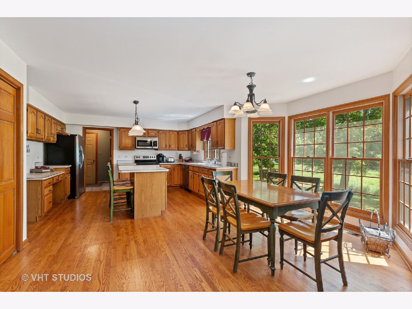
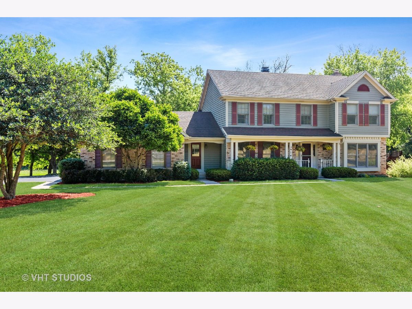
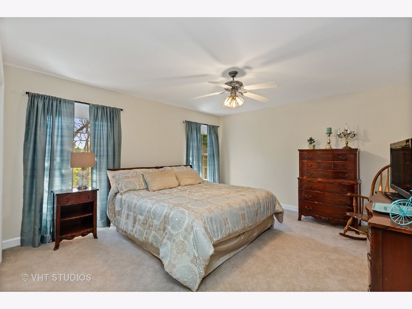
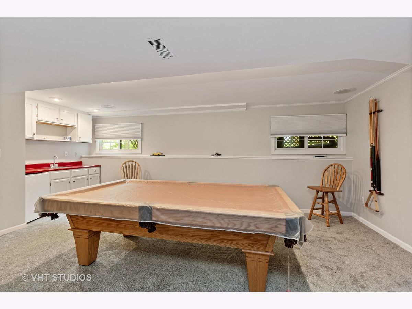
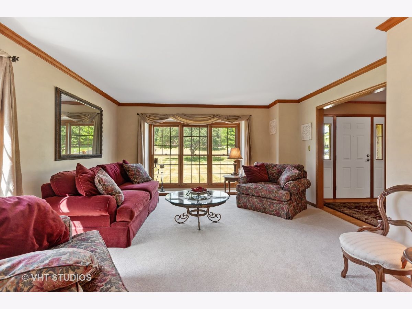
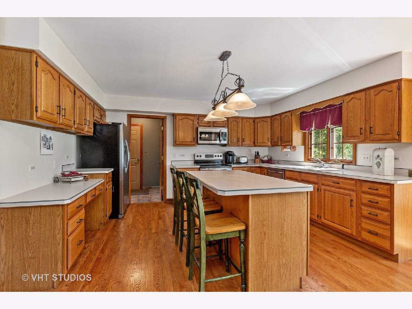
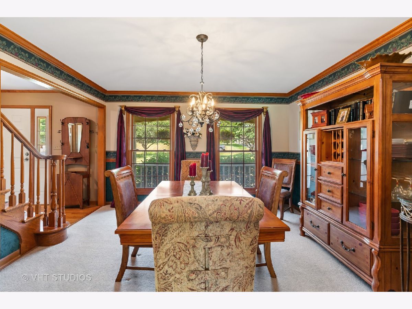
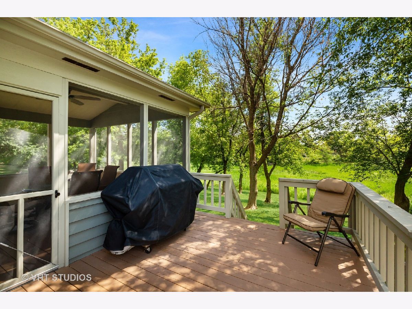
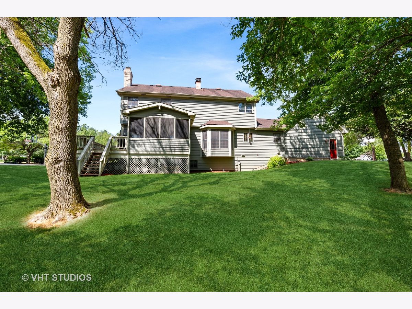
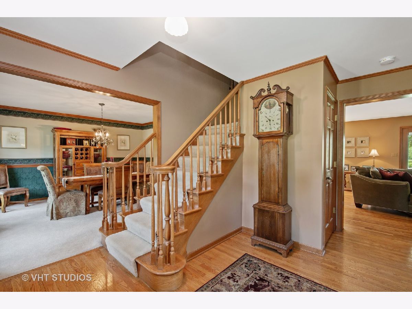
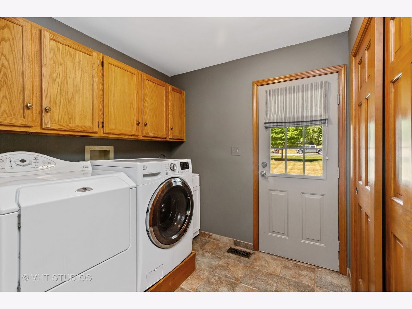
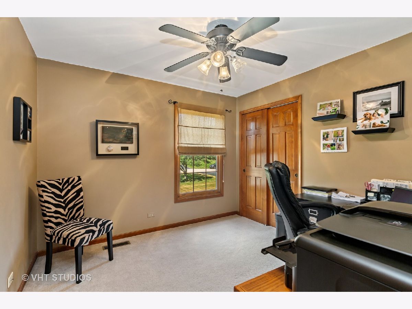
Room Specifics
Total Bedrooms: 4
Bedrooms Above Ground: 4
Bedrooms Below Ground: 0
Dimensions: —
Floor Type: Carpet
Dimensions: —
Floor Type: Carpet
Dimensions: —
Floor Type: Carpet
Full Bathrooms: 3
Bathroom Amenities: Double Sink
Bathroom in Basement: 0
Rooms: Screened Porch,Recreation Room
Basement Description: Partially Finished,Rec/Family Area,Storage Space
Other Specifics
| 3 | |
| Concrete Perimeter | |
| Asphalt | |
| Deck, Porch, Porch Screened | |
| Wetlands adjacent | |
| 136X360X136X358 | |
| Unfinished | |
| Full | |
| Hardwood Floors, First Floor Laundry, Separate Dining Room | |
| Microwave, Dishwasher, Refrigerator, Washer, Dryer, Disposal, Stainless Steel Appliance(s), Water Softener Owned, Gas Oven | |
| Not in DB | |
| — | |
| — | |
| — | |
| Wood Burning, Attached Fireplace Doors/Screen, Gas Starter |
Tax History
| Year | Property Taxes |
|---|---|
| 2021 | $9,193 |
Contact Agent
Nearby Similar Homes
Nearby Sold Comparables
Contact Agent
Listing Provided By
Berkshire Hathaway HomeServices Starck Real Estate

