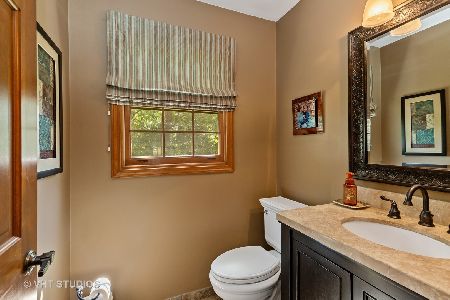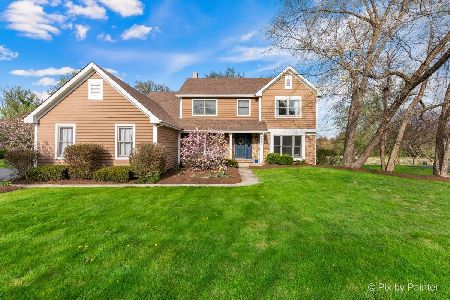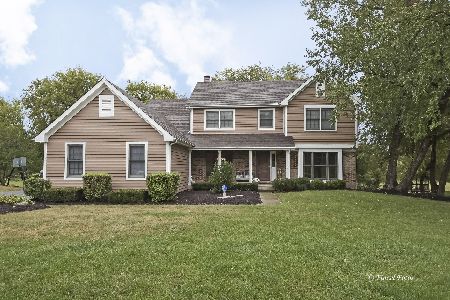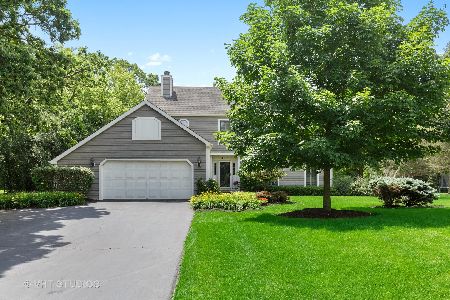4002 Tecoma Drive, Crystal Lake, Illinois 60012
$300,000
|
Sold
|
|
| Status: | Closed |
| Sqft: | 2,408 |
| Cost/Sqft: | $130 |
| Beds: | 4 |
| Baths: | 3 |
| Year Built: | 1988 |
| Property Taxes: | $8,817 |
| Days On Market: | 2149 |
| Lot Size: | 1,02 |
Description
Enjoy all the trees and perennials are blooming, enjoy your view from the deck overlooking an incredible backyard that backs to woods, conservation and a winding creek. This well maintained home in Squaw Creek sits on 1 acre with a huge front porch and good sized living space. Formal living room and dining room, family room adjacent to kitchen and eating area, 1st floor laundry, finished english basement with huge rec room and office/exercise room. Some updates...Anderson windows, Trane furnace/AC, WHOLE HOUSE GENERATOR, flooring, some light fixtures, master bath, Bosch dishwasher, Amana bottom freezer refrigerator and just painted on first floor and basement. Just blocks from the Prairie Trail and minutes to downtown Crystal Lake & the Metra. On the north side of Crystal Lake in the Prairie Ridge High School district.
Property Specifics
| Single Family | |
| — | |
| — | |
| 1988 | |
| Full,English | |
| — | |
| No | |
| 1.02 |
| Mc Henry | |
| Squaw Creek | |
| 0 / Not Applicable | |
| None | |
| Private Well | |
| Septic-Private | |
| 10623808 | |
| 1421378012 |
Nearby Schools
| NAME: | DISTRICT: | DISTANCE: | |
|---|---|---|---|
|
Grade School
North Elementary School |
47 | — | |
|
Middle School
Hannah Beardsley Middle School |
47 | Not in DB | |
|
High School
Prairie Ridge High School |
155 | Not in DB | |
Property History
| DATE: | EVENT: | PRICE: | SOURCE: |
|---|---|---|---|
| 15 Jul, 2020 | Sold | $300,000 | MRED MLS |
| 3 Jun, 2020 | Under contract | $314,000 | MRED MLS |
| — | Last price change | $324,900 | MRED MLS |
| 29 Jan, 2020 | Listed for sale | $329,900 | MRED MLS |
| 11 Aug, 2023 | Sold | $420,000 | MRED MLS |
| 18 Jul, 2023 | Under contract | $409,900 | MRED MLS |
| 17 Jul, 2023 | Listed for sale | $409,900 | MRED MLS |
Room Specifics
Total Bedrooms: 4
Bedrooms Above Ground: 4
Bedrooms Below Ground: 0
Dimensions: —
Floor Type: Wood Laminate
Dimensions: —
Floor Type: Wood Laminate
Dimensions: —
Floor Type: Wood Laminate
Full Bathrooms: 3
Bathroom Amenities: —
Bathroom in Basement: 0
Rooms: Office,Recreation Room
Basement Description: Finished
Other Specifics
| 2 | |
| Concrete Perimeter | |
| Asphalt | |
| Deck | |
| Stream(s) | |
| 100 X 366 X 148 X 355 | |
| — | |
| Full | |
| Skylight(s), Hardwood Floors, Wood Laminate Floors, First Floor Laundry | |
| Range, Microwave, Dishwasher, Refrigerator, Disposal, Water Purifier, Water Softener Owned | |
| Not in DB | |
| — | |
| — | |
| — | |
| — |
Tax History
| Year | Property Taxes |
|---|---|
| 2020 | $8,817 |
| 2023 | $9,747 |
Contact Agent
Nearby Similar Homes
Nearby Sold Comparables
Contact Agent
Listing Provided By
Berkshire Hathaway HomeServices Starck Real Estate








