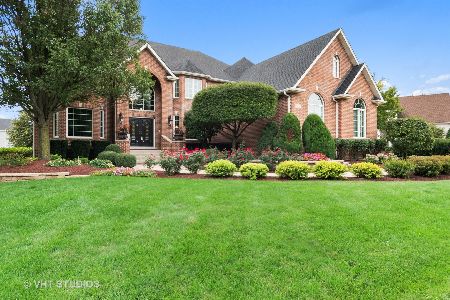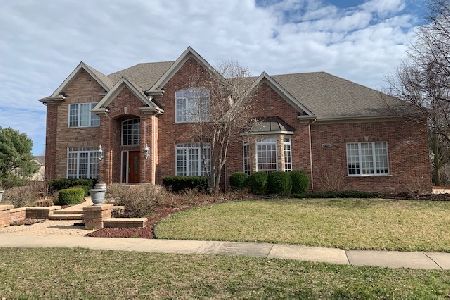3916 Callander Court, Naperville, Illinois 60564
$900,000
|
Sold
|
|
| Status: | Closed |
| Sqft: | 5,554 |
| Cost/Sqft: | $180 |
| Beds: | 6 |
| Baths: | 5 |
| Year Built: | 2002 |
| Property Taxes: | $22,347 |
| Days On Market: | 2821 |
| Lot Size: | 0,45 |
Description
Magnificent custom built executive home tucked into a private cul-de-sac . UNIQUE VACATION STYLE RETREAT~ The pool is open for the summer! Immaculate features include grand circular driveway, marble tiled foyer w/ Schonbek crystal chandelier on lift system, winding iron spindled staircase & second staircase off kitchen. Open floor plan w/ soaring ceilings~ Gourmet Chef's Kitchen w/ professional grade Thermador & Sub-Zero stainless steel appliances ,huge oversized granite center island w/ breakfast bar. Unique open family room on 2nd floor.Master Suite with sitting room, WIC with 15ft ceilings, walk in shower w/ multiple heads, water closet w/ bidet ,whirl pool tub, skylight & his and her sinks. Four Fireplaces warm up the house! Spectacular outdoor living space over looking pond with Cabana wired for TV & stereo, gas fireplace, high end kitchen,bar, in ground heated pool w/ fountains, LED lights, diving board, fenced, trex deck ,tree lined for privacy. Attends Neuqua Valley HS~
Property Specifics
| Single Family | |
| — | |
| Traditional | |
| 2002 | |
| Full,English | |
| CUSTOM | |
| No | |
| 0.45 |
| Will | |
| Tamarack West | |
| 75 / Monthly | |
| Insurance,Security | |
| Lake Michigan | |
| Public Sewer | |
| 09978937 | |
| 0701163080110000 |
Nearby Schools
| NAME: | DISTRICT: | DISTANCE: | |
|---|---|---|---|
|
Grade School
Peterson Elementary School |
204 | — | |
|
Middle School
Scullen Middle School |
204 | Not in DB | |
|
High School
Neuqua Valley High School |
204 | Not in DB | |
Property History
| DATE: | EVENT: | PRICE: | SOURCE: |
|---|---|---|---|
| 31 Jul, 2018 | Sold | $900,000 | MRED MLS |
| 25 Jun, 2018 | Under contract | $999,999 | MRED MLS |
| 8 Jun, 2018 | Listed for sale | $999,999 | MRED MLS |
Room Specifics
Total Bedrooms: 6
Bedrooms Above Ground: 6
Bedrooms Below Ground: 0
Dimensions: —
Floor Type: Carpet
Dimensions: —
Floor Type: Carpet
Dimensions: —
Floor Type: Carpet
Dimensions: —
Floor Type: —
Dimensions: —
Floor Type: —
Full Bathrooms: 5
Bathroom Amenities: Whirlpool,Separate Shower,Double Sink,Bidet,Full Body Spray Shower,Double Shower
Bathroom in Basement: 0
Rooms: Bedroom 5,Bedroom 6,Workshop,Bonus Room,Foyer,Breakfast Room,Sitting Room
Basement Description: Unfinished,Bathroom Rough-In
Other Specifics
| 3.5 | |
| Concrete Perimeter | |
| Concrete,Circular | |
| Deck, Patio, Brick Paver Patio, In Ground Pool, Outdoor Fireplace | |
| Cul-De-Sac,Fenced Yard,Landscaped,Pond(s),Water View | |
| 19,794 | |
| Unfinished | |
| Full | |
| Vaulted/Cathedral Ceilings, Skylight(s), Hardwood Floors, First Floor Bedroom, First Floor Laundry, First Floor Full Bath | |
| Double Oven, Range, Microwave, Dishwasher, Refrigerator, High End Refrigerator, Washer, Dryer, Disposal, Stainless Steel Appliance(s) | |
| Not in DB | |
| Sidewalks, Street Lights | |
| — | |
| — | |
| Wood Burning, Gas Log, Gas Starter, Decorative |
Tax History
| Year | Property Taxes |
|---|---|
| 2018 | $22,347 |
Contact Agent
Nearby Similar Homes
Nearby Sold Comparables
Contact Agent
Listing Provided By
Baird & Warner











