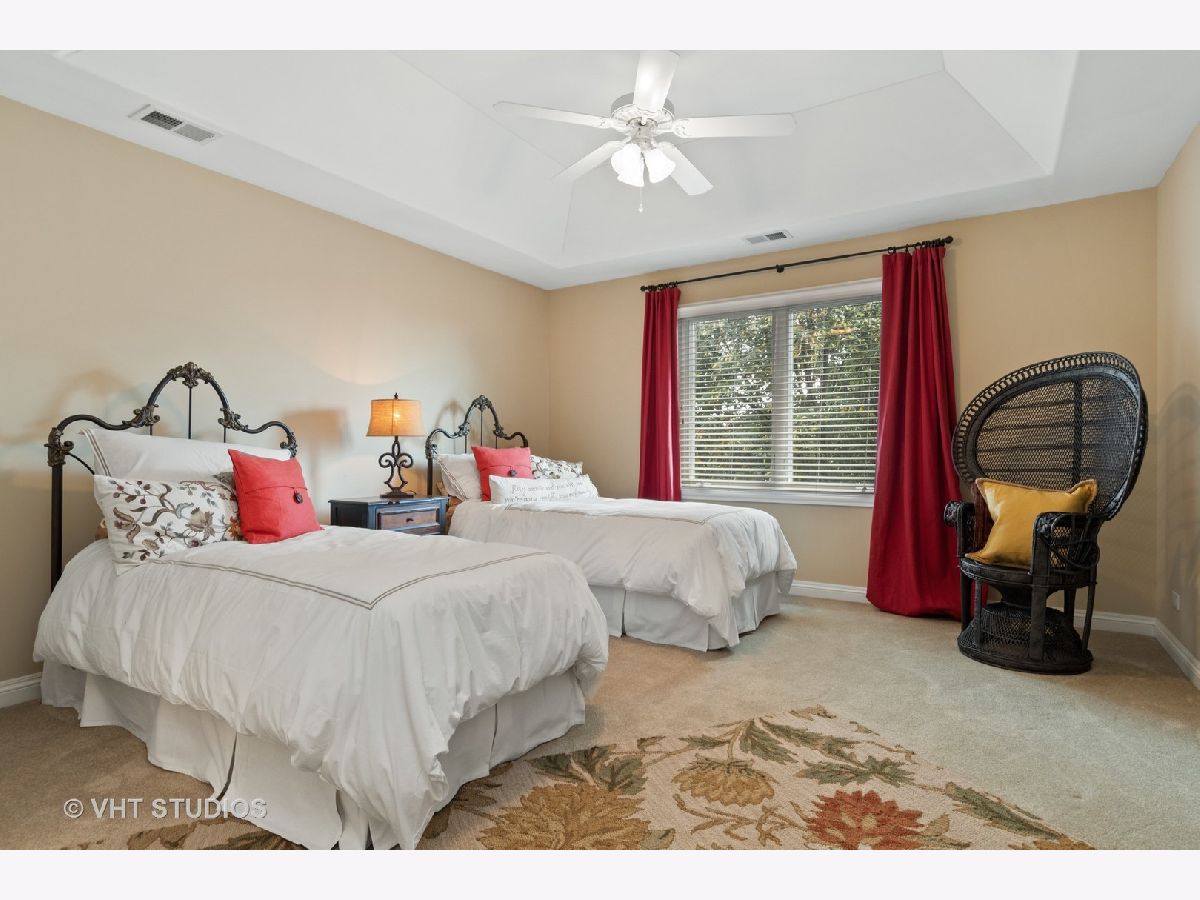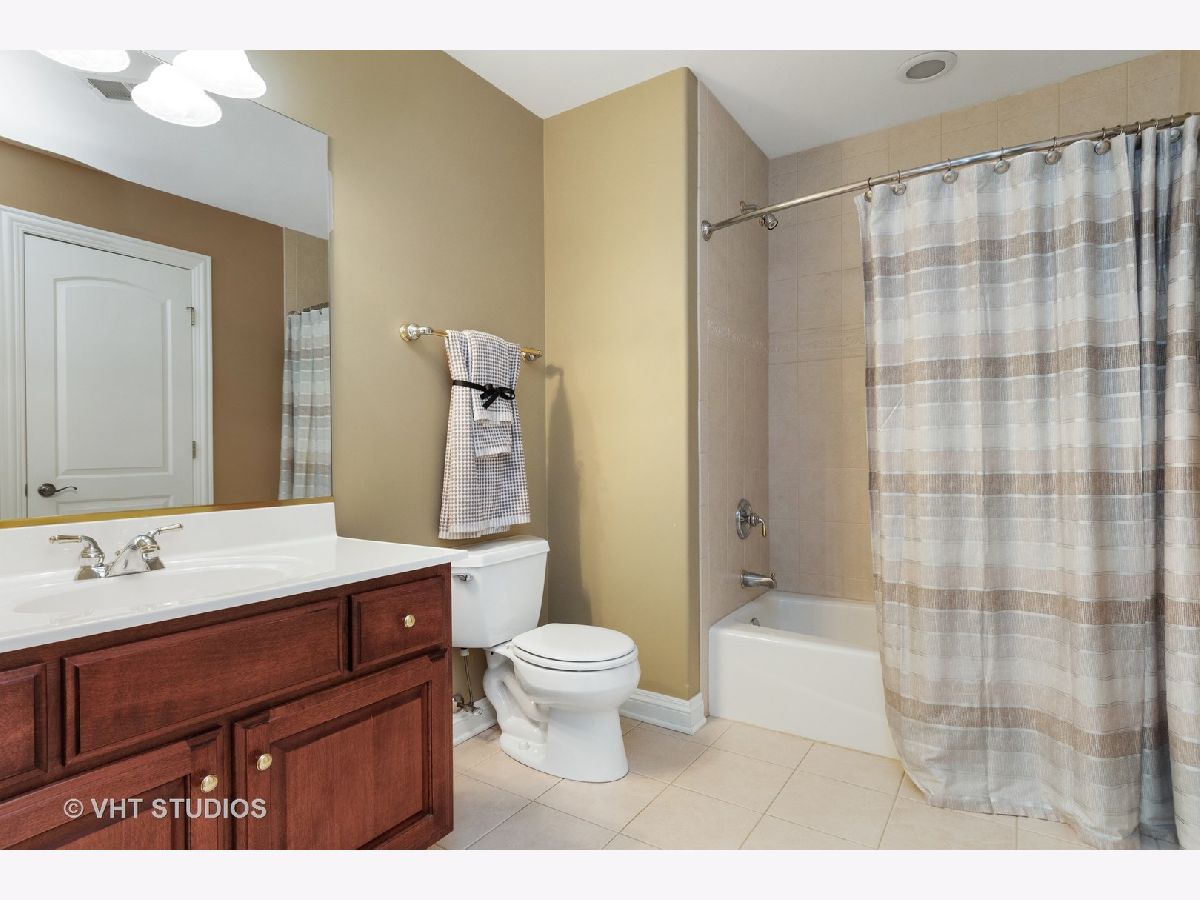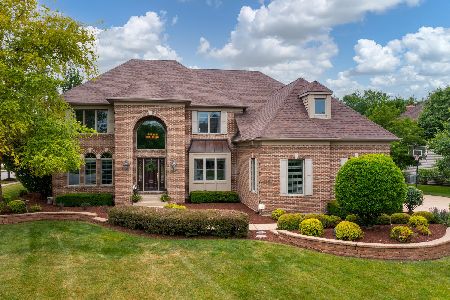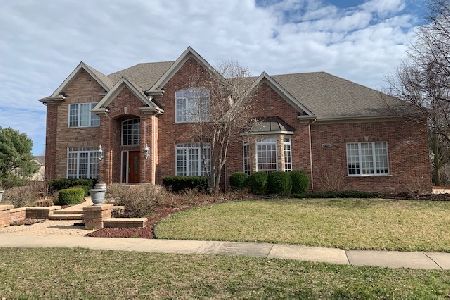3912 Callander Court, Naperville, Illinois 60564
$1,185,000
|
Sold
|
|
| Status: | Closed |
| Sqft: | 6,400 |
| Cost/Sqft: | $187 |
| Beds: | 4 |
| Baths: | 5 |
| Year Built: | 2001 |
| Property Taxes: | $23,938 |
| Days On Market: | 1626 |
| Lot Size: | 0,38 |
Description
Barczi Built home with Unsurpassed Craftsmanship and Exquisite Attention to Detail. This custom ALL brick home sits on a premium lot tucked on a private cul de sac, north facing with a side load 4.5 car heated garage. Enter the 2 story open foyer, flanked with a larger living room & dining room with dry bar, both featuring bay windows, exquisite mill & trim work & wainscoting. Split staircase.Hardwood floors thru-out the main level. 2 story family room boasts a cherry decorative paneled gas starter fireplace with floor-to-ceiling windows & a built-in entertainment center. Office (Or possible bedroom) on the main level with a closet, adjacent to a larger powder room. Elegant arched trim & crown molding, dual volute staircase with wrought iron spindles, decorative pillars, tiered ceilings are some of the exquisite features in this home. Open gourmet kitchen with granite countertops & island with sep sinks for veg prep. Versatile eating area & spacious walk-in pantry. The seller's highlight is the light, bright sunroom facing south-over looking the running brook & pond. Spectacular mudroom with built-in cabinets, lockers, benches & closets. 2nd level offers a wider catwalk with hardwood floors, 4 beds including the Master retreat. Bright, light master with built-in gas starter fireplace & tranquil octagonal sitting area & coffee station, tray ceiling with up lighting. A closet to only dream of. The Master bath offers a jacuzzi tub/ double sprinkler shower, lots of linen closets. irregular shaped 2nd bedroom has a sep bath & perfect office nook. J & J bath for bedrooms 3 & 4. These rooms have bay windows with bench seating, vaulted ceilings & walk-in closets.3rd level can be a larger 6th bedroom or a bonus room. Fully finished deep pour basement-English look out-lots of natural light. Featuring a full bath & bedroom, a custom built-in wet bar with refrigerator, granite countertops, cherry cabinets, gas starter cherry fireplace & cherry pillars consistent with the main level finishes. Sep entrance from the basement to 4.5 heated garage. LOTS of storage space. South facing back yard with a tiered deck, mature tree & professional landscaped backing to a running brook. Room to build that inground pool. CLOSE TO YMCA, LIBRARY, NAPERVILLE CROSSINGS, RESTAURANTS/MOVIE THEATRE, AND ALL SHOPPING IN SOUTH NAPERVILLE. WALKING DISTANCE TO COMMISSIONERS PARK & ALL ITS AMENITIES IT HAS TO OFFER-SOCCER/VBALL/SKATEBOARD/FOOTBALL/BIKE TRACK/RUNNING WALKING PATH. Renowned AWARD-WINNING Naperville School District 204.Neuqua High School.
Property Specifics
| Single Family | |
| — | |
| Traditional | |
| 2001 | |
| Full,English | |
| BARCZI | |
| Yes | |
| 0.38 |
| Will | |
| Tamarack West | |
| 225 / Quarterly | |
| None | |
| Lake Michigan | |
| Public Sewer | |
| 11213445 | |
| 0701163080120000 |
Nearby Schools
| NAME: | DISTRICT: | DISTANCE: | |
|---|---|---|---|
|
Grade School
Peterson Elementary School |
204 | — | |
|
Middle School
Scullen Middle School |
204 | Not in DB | |
|
High School
Neuqua Valley High School |
204 | Not in DB | |
Property History
| DATE: | EVENT: | PRICE: | SOURCE: |
|---|---|---|---|
| 12 Nov, 2021 | Sold | $1,185,000 | MRED MLS |
| 18 Sep, 2021 | Under contract | $1,199,000 | MRED MLS |
| 15 Sep, 2021 | Listed for sale | $1,199,000 | MRED MLS |























































Room Specifics
Total Bedrooms: 5
Bedrooms Above Ground: 4
Bedrooms Below Ground: 1
Dimensions: —
Floor Type: Carpet
Dimensions: —
Floor Type: Carpet
Dimensions: —
Floor Type: Carpet
Dimensions: —
Floor Type: —
Full Bathrooms: 5
Bathroom Amenities: Whirlpool,Double Sink,Double Shower,Soaking Tub
Bathroom in Basement: 1
Rooms: Bonus Room,Bedroom 5,Eating Area,Family Room,Office,Recreation Room,Sitting Room,Sun Room,Walk In Closet
Basement Description: Finished,Egress Window,Lookout,9 ft + pour,Rec/Family Area,Storage Space,Walk-Up Access
Other Specifics
| 4.5 | |
| Concrete Perimeter | |
| Concrete | |
| Balcony, Deck, Storms/Screens | |
| Cul-De-Sac,Landscaped,Pond(s),Water View,Rear of Lot,Mature Trees,Outdoor Lighting,Sidewalks,Streetlights | |
| 16594 | |
| Unfinished | |
| Full | |
| Vaulted/Cathedral Ceilings, Bar-Dry, Bar-Wet, Hardwood Floors, Built-in Features, Walk-In Closet(s), Bookcases, Ceilings - 9 Foot, Special Millwork, Granite Counters, Separate Dining Room | |
| Double Oven, Microwave, Dishwasher, Refrigerator, Bar Fridge, Washer, Dryer, Disposal, Stainless Steel Appliance(s), Cooktop, Range Hood, Electric Cooktop, Range Hood | |
| Not in DB | |
| Lake, Curbs, Sidewalks, Street Lights, Street Paved | |
| — | |
| — | |
| Gas Log, Gas Starter |
Tax History
| Year | Property Taxes |
|---|---|
| 2021 | $23,938 |
Contact Agent
Nearby Similar Homes
Nearby Sold Comparables
Contact Agent
Listing Provided By
Baird & Warner











