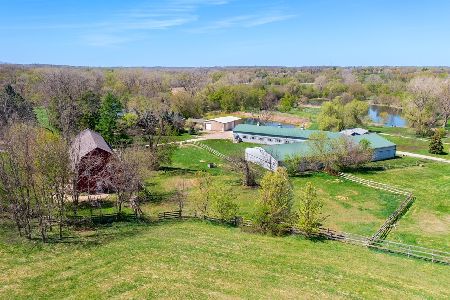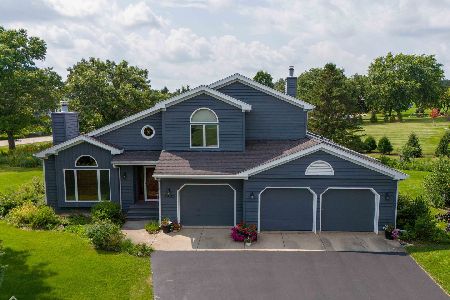3916 Live Oak Road, Crystal Lake, Illinois 60012
$336,500
|
Sold
|
|
| Status: | Closed |
| Sqft: | 3,400 |
| Cost/Sqft: | $101 |
| Beds: | 4 |
| Baths: | 3 |
| Year Built: | 1991 |
| Property Taxes: | $11,132 |
| Days On Market: | 3762 |
| Lot Size: | 1,00 |
Description
Fantastic 4 bedroom 2.2 bath custom home in desirable Prairie Ridge School District! Large bedrooms - one extra large with a vaulted area - with beautiful master bath complete with whirlpool tub, separate shower and extra large walk in closet. Hardwood floors through foyer, first floor office, kitchen and family room and dual staircases too! Enjoy entertaining and cooking in the amazing custom kitchen complete with high end stainless steel appliances and granite countertops, cherry cabinets and under cabinet lighting. The large dining room and living room are warm and inviting too! Feel right at home in the beautiful vaulted family room. The basement is waiting for you with a finished bar area and half bathroom as well as amazing space for a play room, pool or darts and entertainment area. Both interior and exterior have been recently painted too! All this AND a 3 car garage with a fantastic lot! Don't miss this one! Come see it today!
Property Specifics
| Single Family | |
| — | |
| Colonial | |
| 1991 | |
| Full | |
| 2 STORY CUSTOM | |
| No | |
| 1 |
| Mc Henry | |
| Deerwood | |
| 50 / Annual | |
| Other | |
| Private Well | |
| Septic-Private | |
| 09027321 | |
| 1420403016 |
Nearby Schools
| NAME: | DISTRICT: | DISTANCE: | |
|---|---|---|---|
|
Grade School
North Elementary School |
47 | — | |
|
Middle School
Hannah Beardsley Middle School |
47 | Not in DB | |
|
High School
Prairie Ridge High School |
155 | Not in DB | |
Property History
| DATE: | EVENT: | PRICE: | SOURCE: |
|---|---|---|---|
| 13 Nov, 2015 | Sold | $336,500 | MRED MLS |
| 18 Sep, 2015 | Under contract | $344,900 | MRED MLS |
| 1 Sep, 2015 | Listed for sale | $344,900 | MRED MLS |
Room Specifics
Total Bedrooms: 4
Bedrooms Above Ground: 4
Bedrooms Below Ground: 0
Dimensions: —
Floor Type: Carpet
Dimensions: —
Floor Type: Carpet
Dimensions: —
Floor Type: Carpet
Full Bathrooms: 3
Bathroom Amenities: Whirlpool,Separate Shower,Double Sink
Bathroom in Basement: 1
Rooms: Office
Basement Description: Finished
Other Specifics
| 3 | |
| Concrete Perimeter | |
| Asphalt | |
| Deck, Porch | |
| Corner Lot | |
| 244X138X256X162 | |
| Full | |
| Full | |
| Vaulted/Cathedral Ceilings, Bar-Dry, Hardwood Floors, First Floor Bedroom, First Floor Laundry | |
| Range, Microwave, Dishwasher, Refrigerator, Disposal | |
| Not in DB | |
| Street Lights, Street Paved | |
| — | |
| — | |
| Wood Burning |
Tax History
| Year | Property Taxes |
|---|---|
| 2015 | $11,132 |
Contact Agent
Nearby Similar Homes
Nearby Sold Comparables
Contact Agent
Listing Provided By
Coldwell Banker Residential








