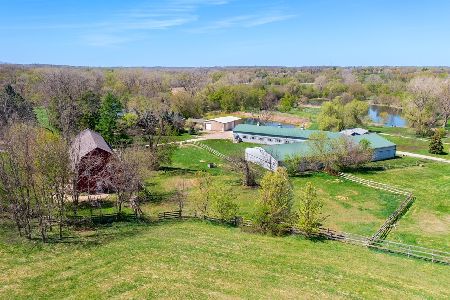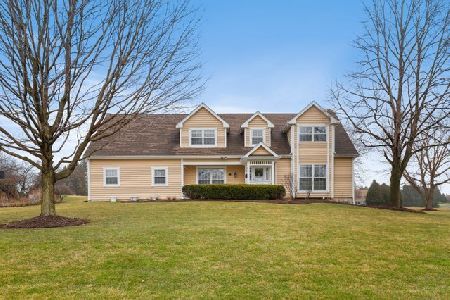3905 Spy Glass Ridge Road, Crystal Lake, Illinois 60012
$465,000
|
Sold
|
|
| Status: | Closed |
| Sqft: | 2,752 |
| Cost/Sqft: | $167 |
| Beds: | 4 |
| Baths: | 3 |
| Year Built: | 1987 |
| Property Taxes: | $9,728 |
| Days On Market: | 500 |
| Lot Size: | 1,01 |
Description
This home is ready and waiting for another set of owners to love it! The original owners loved it from brand new and have decided to move on. It is in great condition, with a new kitchen with quartz counters, new stainess appliances, beautiful cabinets and diagonal red oak floor. Built in microwave/convection oven plus range in the island and another built in oven will make your life easy! From the kitchen, you can enjoy everyone in the eating area and family room! You can head out to relax on the big composite deck and enjoy the spring, summer and fall! You'll love having a bedroom and full bath on the first floor, plus the laundry room. There's a big vaulted living room, with a fireplace, that opens to the dining room. Upstairs is the spacious primary bedroom and private bath with whirlpool, separate shower and 2 sinks. The loft has a skylight that opens that is great as an office, plus 2 more bedrooms! You'll love all the space in the basement, too. It's great for a workshop, working out, the kids playing or hanging out, or whatever works for you! The yard is stunning, with plenty of groomed and wildflowers for every season! The playset stays, too. Don't miss this wonderful northside home! It really is just right.
Property Specifics
| Single Family | |
| — | |
| — | |
| 1987 | |
| — | |
| CUSTOM | |
| No | |
| 1.01 |
| — | |
| Deerwood | |
| 50 / Annual | |
| — | |
| — | |
| — | |
| 12125156 | |
| 1420452007 |
Nearby Schools
| NAME: | DISTRICT: | DISTANCE: | |
|---|---|---|---|
|
Grade School
North Elementary School |
47 | — | |
|
Middle School
Hannah Beardsley Middle School |
47 | Not in DB | |
|
High School
Prairie Ridge High School |
155 | Not in DB | |
Property History
| DATE: | EVENT: | PRICE: | SOURCE: |
|---|---|---|---|
| 3 Oct, 2024 | Sold | $465,000 | MRED MLS |
| 9 Aug, 2024 | Under contract | $459,500 | MRED MLS |
| 5 Aug, 2024 | Listed for sale | $459,500 | MRED MLS |





































































Room Specifics
Total Bedrooms: 4
Bedrooms Above Ground: 4
Bedrooms Below Ground: 0
Dimensions: —
Floor Type: —
Dimensions: —
Floor Type: —
Dimensions: —
Floor Type: —
Full Bathrooms: 3
Bathroom Amenities: Whirlpool,Separate Shower
Bathroom in Basement: 0
Rooms: —
Basement Description: Unfinished
Other Specifics
| 3 | |
| — | |
| Asphalt | |
| — | |
| — | |
| 322.67X72.93X250158.82 | |
| Dormer,Finished | |
| — | |
| — | |
| — | |
| Not in DB | |
| — | |
| — | |
| — | |
| — |
Tax History
| Year | Property Taxes |
|---|---|
| 2024 | $9,728 |
Contact Agent
Nearby Similar Homes
Nearby Sold Comparables
Contact Agent
Listing Provided By
RE/MAX Suburban







