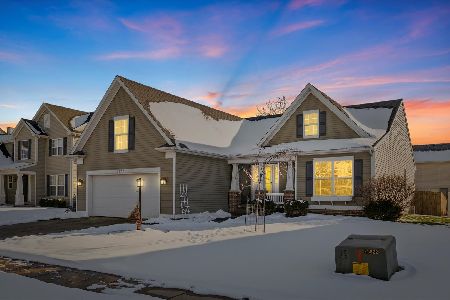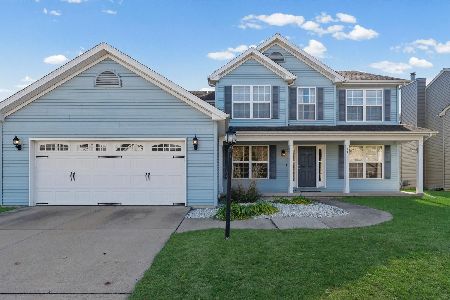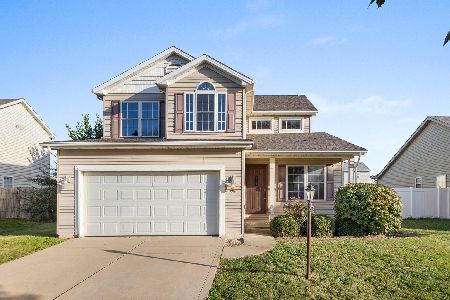3916 Pebblebrook Lane, Champaign, Illinois 61822
$194,500
|
Sold
|
|
| Status: | Closed |
| Sqft: | 1,674 |
| Cost/Sqft: | $116 |
| Beds: | 3 |
| Baths: | 3 |
| Year Built: | 2005 |
| Property Taxes: | $4,098 |
| Days On Market: | 3818 |
| Lot Size: | 0,00 |
Description
This custom-built Armstrong home offers a great location on a corner lot with a mature tree providing a shade canopy for much of the front yard. The 1st floor features all hardwood flooring and ceramic tile. The distinctive stairway design showcases the elegant woodwork from the front entry without having the stairs run right into the front door. Kitchen features hickory raised panel cabinets, upscale stainless steel appliances, a large pantry, & glass tile back splash. Serious cooks will appreciate the upgraded range hood that combines bright halogen lighting with a heavy duty vent fan that vents outside the house. The 2nd floor includes a master suite with generous walk-in closet and a master bath that includes an oversize whirlpool tub and walk-in shower. See HD photos and 3D tour!
Property Specifics
| Single Family | |
| — | |
| — | |
| 2005 | |
| — | |
| — | |
| No | |
| — |
| Champaign | |
| Boulder Ridge | |
| 145 / Annual | |
| — | |
| Public | |
| Public Sewer | |
| 09453456 | |
| 412004359008 |
Nearby Schools
| NAME: | DISTRICT: | DISTANCE: | |
|---|---|---|---|
|
Grade School
Soc |
— | ||
|
Middle School
Call Unt 4 351-3701 |
Not in DB | ||
|
High School
Centennial High School |
Not in DB | ||
Property History
| DATE: | EVENT: | PRICE: | SOURCE: |
|---|---|---|---|
| 7 Oct, 2015 | Sold | $194,500 | MRED MLS |
| 14 Sep, 2015 | Under contract | $194,900 | MRED MLS |
| 25 Aug, 2015 | Listed for sale | $194,900 | MRED MLS |
Room Specifics
Total Bedrooms: 3
Bedrooms Above Ground: 3
Bedrooms Below Ground: 0
Dimensions: —
Floor Type: Carpet
Dimensions: —
Floor Type: Carpet
Full Bathrooms: 3
Bathroom Amenities: Whirlpool
Bathroom in Basement: —
Rooms: Walk In Closet
Basement Description: —
Other Specifics
| 2 | |
| — | |
| — | |
| Patio, Porch | |
| Fenced Yard | |
| 110 X 70 | |
| — | |
| Full | |
| — | |
| Dishwasher, Disposal, Dryer, Microwave, Range Hood, Range, Refrigerator, Washer | |
| Not in DB | |
| Sidewalks | |
| — | |
| — | |
| Gas Log |
Tax History
| Year | Property Taxes |
|---|---|
| 2015 | $4,098 |
Contact Agent
Nearby Similar Homes
Nearby Sold Comparables
Contact Agent
Listing Provided By
RE/MAX REALTY ASSOCIATES-CHA










