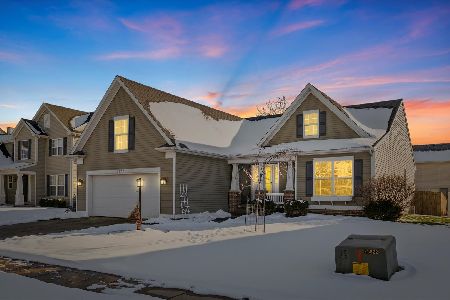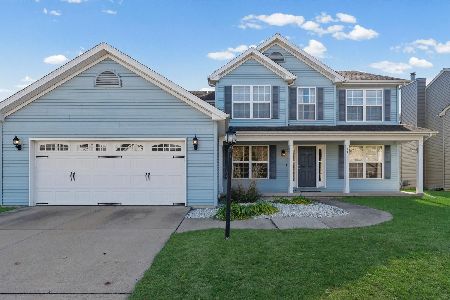3923 Rockdale Drive, Champaign, Illinois 61822
$220,000
|
Sold
|
|
| Status: | Closed |
| Sqft: | 1,740 |
| Cost/Sqft: | $129 |
| Beds: | 3 |
| Baths: | 3 |
| Year Built: | 2006 |
| Property Taxes: | $4,720 |
| Days On Market: | 2566 |
| Lot Size: | 0,17 |
Description
Beautiful well maintained home with many updates in the desirable Boulder Ridge neighborhood near Sunset Park. New roof, refrigerator and sump pump in 2018; dishwasher and disposal replaced in 2017; microwave in 2016; and furnace and air conditioning replaced in 2015. Enjoy the gorgeous hardwood throughout the main level with a soaring 20' ceiling and a stunning fireplace framed with custom cabinets and storage benches. The convenient second floor laundry includes a new washer and dryer installed in 2014. The rec room in basement offers additional 600 sq ft of finished living space with a large storage room and the option of adding a fourth bedroom. Enjoy warm evenings in the fenced back yard on the patio and take advantage of the 10x16 shed that's great for a workspace and offers tons of additional storage.
Property Specifics
| Single Family | |
| — | |
| Traditional | |
| 2006 | |
| Full | |
| — | |
| No | |
| 0.17 |
| Champaign | |
| Boulder Ridge | |
| 145 / Annual | |
| None | |
| Public | |
| Public Sewer | |
| 10258693 | |
| 412004359010 |
Nearby Schools
| NAME: | DISTRICT: | DISTANCE: | |
|---|---|---|---|
|
Grade School
Unit 4 Of Choice |
4 | — | |
|
Middle School
Champaign/middle Call Unit 4 351 |
4 | Not in DB | |
|
High School
Central High School |
4 | Not in DB | |
Property History
| DATE: | EVENT: | PRICE: | SOURCE: |
|---|---|---|---|
| 7 Nov, 2011 | Sold | $171,523 | MRED MLS |
| 25 Sep, 2011 | Under contract | $174,900 | MRED MLS |
| — | Last price change | $179,900 | MRED MLS |
| 9 Nov, 2010 | Listed for sale | $0 | MRED MLS |
| 15 Apr, 2019 | Sold | $220,000 | MRED MLS |
| 14 Mar, 2019 | Under contract | $224,900 | MRED MLS |
| — | Last price change | $229,900 | MRED MLS |
| 28 Jan, 2019 | Listed for sale | $229,900 | MRED MLS |
Room Specifics
Total Bedrooms: 3
Bedrooms Above Ground: 3
Bedrooms Below Ground: 0
Dimensions: —
Floor Type: Carpet
Dimensions: —
Floor Type: Carpet
Full Bathrooms: 3
Bathroom Amenities: —
Bathroom in Basement: 0
Rooms: Recreation Room,Utility Room-2nd Floor,Storage,Walk In Closet
Basement Description: Partially Finished
Other Specifics
| 2 | |
| — | |
| — | |
| Patio | |
| — | |
| 66 X 110 | |
| — | |
| Full | |
| — | |
| — | |
| Not in DB | |
| — | |
| — | |
| — | |
| — |
Tax History
| Year | Property Taxes |
|---|---|
| 2011 | $4,289 |
| 2019 | $4,720 |
Contact Agent
Nearby Similar Homes
Contact Agent
Listing Provided By
Coldwell Banker The R.E. Group









