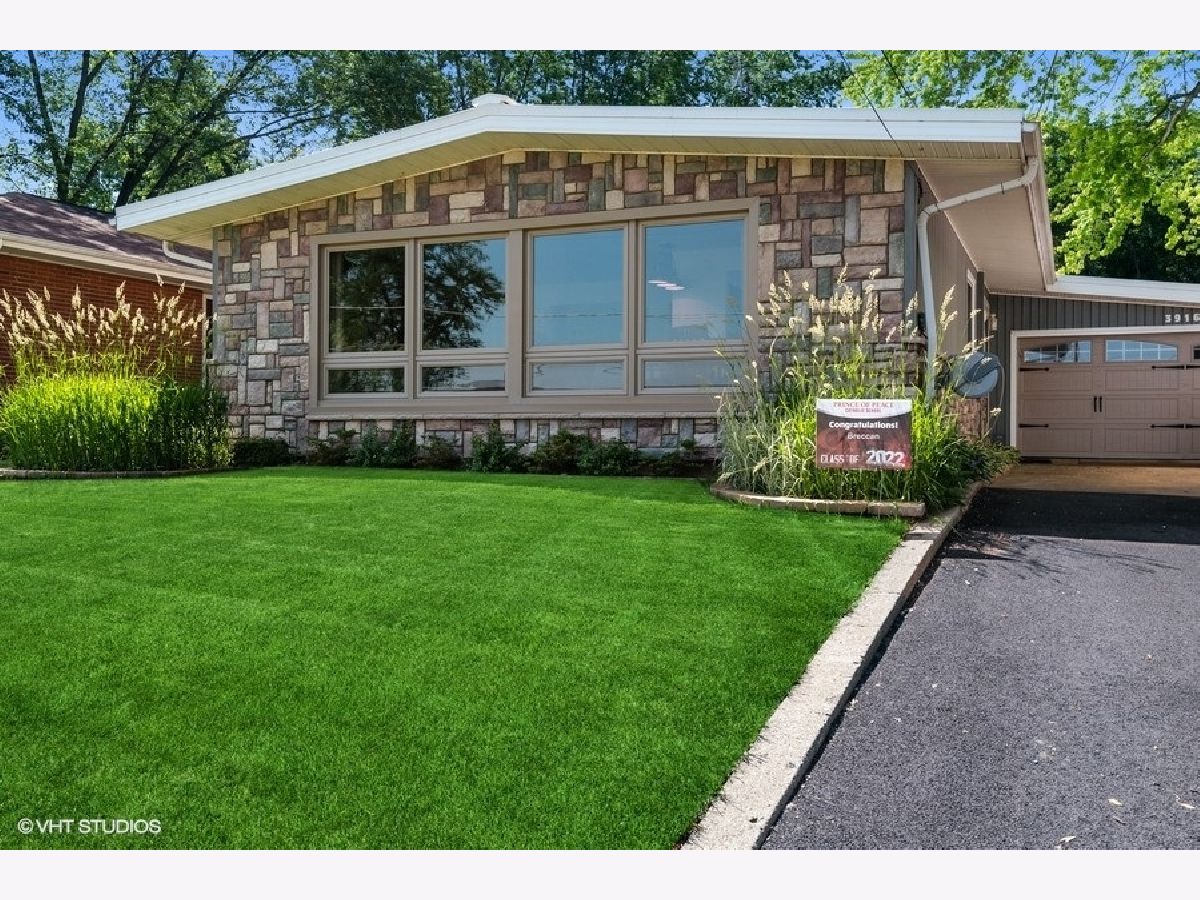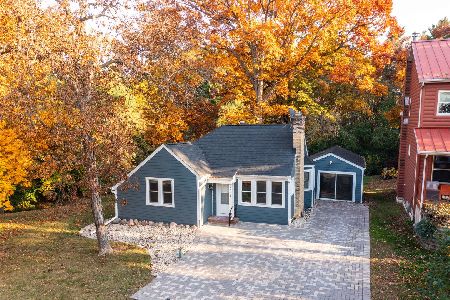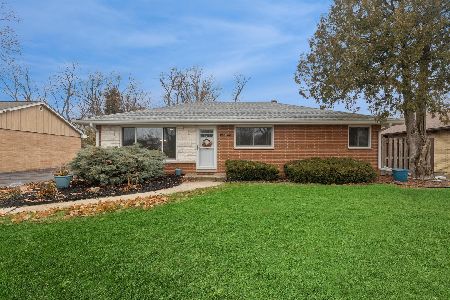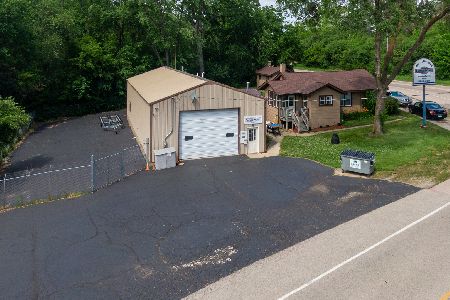39169 Cedar Crest Drive, Lake Villa, Illinois 60046
$380,000
|
Sold
|
|
| Status: | Closed |
| Sqft: | 3,404 |
| Cost/Sqft: | $111 |
| Beds: | 4 |
| Baths: | 3 |
| Year Built: | 1958 |
| Property Taxes: | $8,393 |
| Days On Market: | 1270 |
| Lot Size: | 0,24 |
Description
One Buyer's Loss is Another's Gain! Experience gracious living at pristine Petite Lake Location on the Chain of Lakes, Home Located across from HOA Piers with HOA Vacant Park Land clear views to the water! Spectacular lake views from your expansive living and dining room windows! The kitchen has just been refreshed with new countertops, porcelain tile, a granite sink, glass tile backsplash, and elegant lighting; freshly painted kitchen, dining room, and living room. Beautiful natural stone gas fireplace in the living room, and a wood-burning fireplace in the fully finished basement! Make a splash in the fenced-in backyard's Heated Pool (New in 2017) with New Pool Deck! Wooded area behind the backyard fence is bonus space to the backyard paradise!. New Roof in 2020, Newer Windows, New Garage Door and opener, New Asphalt Driveway. Water rights to Petite Lake. The subdivision has three parks with two parks that accommodate slips and one that has keyed access to the subdivision's private boat launch. Enjoy Lake Area Living Year Round!
Property Specifics
| Single Family | |
| — | |
| — | |
| 1958 | |
| — | |
| CUSTOM | |
| No | |
| 0.24 |
| Lake | |
| Cedar Crest | |
| 50 / Annual | |
| — | |
| — | |
| — | |
| 11449293 | |
| 01254120130000 |
Nearby Schools
| NAME: | DISTRICT: | DISTANCE: | |
|---|---|---|---|
|
Grade School
Olive C Martin School |
41 | — | |
|
Middle School
Peter J Palombi School |
41 | Not in DB | |
|
High School
Lakes Community High School |
117 | Not in DB | |
Property History
| DATE: | EVENT: | PRICE: | SOURCE: |
|---|---|---|---|
| 23 Sep, 2022 | Sold | $380,000 | MRED MLS |
| 26 Aug, 2022 | Under contract | $379,000 | MRED MLS |
| — | Last price change | $389,000 | MRED MLS |
| 28 Jun, 2022 | Listed for sale | $398,900 | MRED MLS |



























Room Specifics
Total Bedrooms: 4
Bedrooms Above Ground: 4
Bedrooms Below Ground: 0
Dimensions: —
Floor Type: —
Dimensions: —
Floor Type: —
Dimensions: —
Floor Type: —
Full Bathrooms: 3
Bathroom Amenities: Whirlpool,Separate Shower
Bathroom in Basement: 1
Rooms: —
Basement Description: Finished
Other Specifics
| 2 | |
| — | |
| Asphalt | |
| — | |
| — | |
| 60.6X182.1X50.3X180 | |
| Full | |
| — | |
| — | |
| — | |
| Not in DB | |
| — | |
| — | |
| — | |
| — |
Tax History
| Year | Property Taxes |
|---|---|
| 2022 | $8,393 |
Contact Agent
Nearby Similar Homes
Nearby Sold Comparables
Contact Agent
Listing Provided By
Baird & Warner











