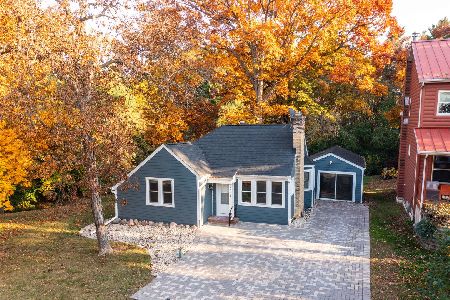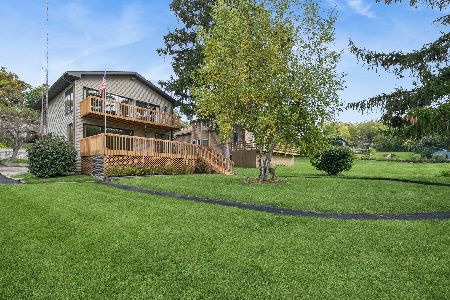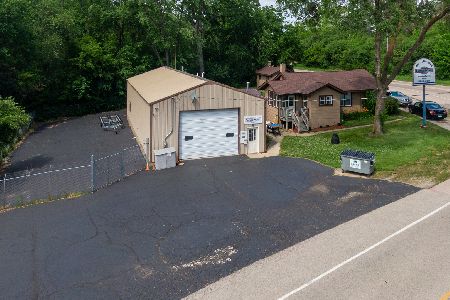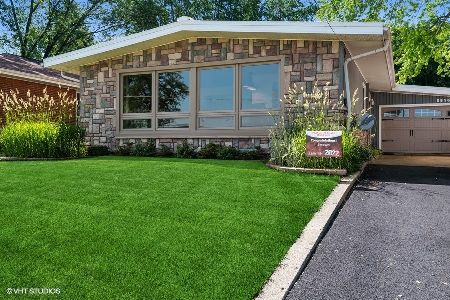39220 Cedar Crest Drive, Lake Villa, Illinois 60046
$518,000
|
Sold
|
|
| Status: | Closed |
| Sqft: | 2,870 |
| Cost/Sqft: | $186 |
| Beds: | 4 |
| Baths: | 3 |
| Year Built: | 1954 |
| Property Taxes: | $11,293 |
| Days On Market: | 2285 |
| Lot Size: | 0,25 |
Description
Chain O'Lakes Lakefront! High and dry, no flood insurance needed! This is a beautiful, fully renovated home with million dollar views in any season! The first floor has a large, open floor plan that is great for entertaining. The chef's kitchen is open to the dining and living area featuring a stone fireplace, 3/4 tongue and groove oak flooring and expansive windows overlooking the water. Enjoy the scenery from the maintenance free wraparound deck. The master bedroom suite offers a large bathroom with a 6 ft. jacuzzi tub and walk in closet. The lower level features 2 more bedrooms, full bath and a large family room with fireplace, bar and walk-out access to a beautiful covered stone patio overlooking the lake. There is space for all your toys in the 3-car tandem garage. While enjoying this lake house retreat, you are still only 15 min. from Six-Flags, 30 min. to Wilmot Ski resort, and under an hour to Chicago. This house will not disappoint!
Property Specifics
| Single Family | |
| — | |
| Walk-Out Ranch | |
| 1954 | |
| Walkout | |
| — | |
| Yes | |
| 0.25 |
| Lake | |
| — | |
| 50 / Voluntary | |
| Other | |
| Private Well | |
| Public Sewer | |
| 10489140 | |
| 01254110230000 |
Nearby Schools
| NAME: | DISTRICT: | DISTANCE: | |
|---|---|---|---|
|
Grade School
Olive C Martin School |
41 | — | |
|
Middle School
Peter J Palombi School |
41 | Not in DB | |
|
High School
Lakes Community High School |
117 | Not in DB | |
Property History
| DATE: | EVENT: | PRICE: | SOURCE: |
|---|---|---|---|
| 25 Oct, 2019 | Sold | $518,000 | MRED MLS |
| 4 Oct, 2019 | Under contract | $534,500 | MRED MLS |
| — | Last price change | $539,490 | MRED MLS |
| 18 Aug, 2019 | Listed for sale | $539,490 | MRED MLS |
Room Specifics
Total Bedrooms: 4
Bedrooms Above Ground: 4
Bedrooms Below Ground: 0
Dimensions: —
Floor Type: Carpet
Dimensions: —
Floor Type: Carpet
Dimensions: —
Floor Type: Carpet
Full Bathrooms: 3
Bathroom Amenities: Whirlpool,Separate Shower,Full Body Spray Shower
Bathroom in Basement: 1
Rooms: Eating Area,Deck,Foyer
Basement Description: Finished
Other Specifics
| 3 | |
| Concrete Perimeter | |
| Asphalt | |
| Deck, Patio, Brick Paver Patio, Boat Slip, Storms/Screens, Fire Pit | |
| Chain of Lakes Frontage,Lake Front,Landscaped | |
| 0.2532 | |
| Unfinished | |
| Full | |
| Bar-Dry, Hardwood Floors, First Floor Bedroom, First Floor Full Bath, Built-in Features, Walk-In Closet(s) | |
| Double Oven, Microwave, Dishwasher, Refrigerator, Washer, Dryer, Disposal, Stainless Steel Appliance(s), Cooktop, Range Hood, Water Softener | |
| Not in DB | |
| Lake, Street Paved | |
| — | |
| — | |
| Wood Burning |
Tax History
| Year | Property Taxes |
|---|---|
| 2019 | $11,293 |
Contact Agent
Nearby Similar Homes
Nearby Sold Comparables
Contact Agent
Listing Provided By
Berkshire Hathaway HomeServices Starck Real Estate












