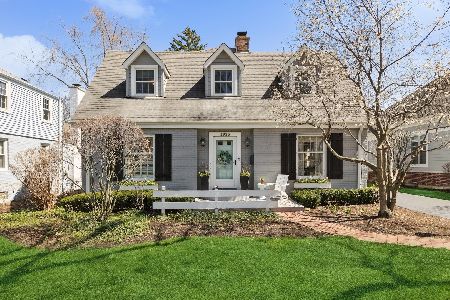3917 Ellington Avenue, Western Springs, Illinois 60558
$997,000
|
Sold
|
|
| Status: | Closed |
| Sqft: | 3,127 |
| Cost/Sqft: | $332 |
| Beds: | 5 |
| Baths: | 6 |
| Year Built: | 2002 |
| Property Taxes: | $19,832 |
| Days On Market: | 3737 |
| Lot Size: | 0,00 |
Description
This custom Carmel-style home is in a perfect location for walking to the train, schools, town, dining, etc... Enjoy impressive architectural details inside and out! The exterior is made of real stucco (not Dryvit), stone, cedar timbers, real gas lanterns & the bluestone patio has an outdoor fireplace perfect for the changing seasons! The chef's kitchen is open to the family room & has high-end appliances & cabinetry, a butcher block island & breakfast nook. The master-suite has a vaulted ceiling w/exposed beams and luxurious bathroom. All bedrooms are en-suite. The finished lower level has high ceilings, a second family room w/stone fireplace, media/workout room, full bath & storage room. More details include; a barreled ceiling butler's pantry loaded w/cabinetry and beverage fridge, 3 arched stone fireplaces, a blue stone walkway that leads to front porch flanked by gas lanterns & private fenced-in yard. The exterior stucco and garage painted in 2015. This is a very special home!
Property Specifics
| Single Family | |
| — | |
| English | |
| 2002 | |
| Full | |
| — | |
| No | |
| — |
| Cook | |
| Field Park | |
| 0 / Not Applicable | |
| None | |
| Public | |
| Public Sewer | |
| 09072499 | |
| 18051040040000 |
Nearby Schools
| NAME: | DISTRICT: | DISTANCE: | |
|---|---|---|---|
|
Grade School
Field Park Elementary School |
101 | — | |
|
Middle School
Mcclure Junior High School |
101 | Not in DB | |
|
High School
Lyons Twp High School |
204 | Not in DB | |
Property History
| DATE: | EVENT: | PRICE: | SOURCE: |
|---|---|---|---|
| 11 May, 2016 | Sold | $997,000 | MRED MLS |
| 22 Mar, 2016 | Under contract | $1,039,000 | MRED MLS |
| — | Last price change | $1,075,000 | MRED MLS |
| 26 Oct, 2015 | Listed for sale | $1,075,000 | MRED MLS |
Room Specifics
Total Bedrooms: 5
Bedrooms Above Ground: 5
Bedrooms Below Ground: 0
Dimensions: —
Floor Type: Carpet
Dimensions: —
Floor Type: Carpet
Dimensions: —
Floor Type: Carpet
Dimensions: —
Floor Type: —
Full Bathrooms: 6
Bathroom Amenities: Whirlpool,Separate Shower,Steam Shower,Double Sink,Full Body Spray Shower
Bathroom in Basement: 1
Rooms: Bedroom 5,Eating Area,Foyer,Game Room,Media Room,Mud Room,Storage,Utility Room-Lower Level
Basement Description: Finished
Other Specifics
| 2 | |
| Concrete Perimeter | |
| Concrete | |
| Patio, Porch, Storms/Screens, Outdoor Fireplace | |
| — | |
| 53 X 131 | |
| Finished,Full,Interior Stair | |
| Full | |
| Vaulted/Cathedral Ceilings, Bar-Wet, Hardwood Floors, First Floor Laundry | |
| Double Oven, Range, Microwave, Dishwasher, High End Refrigerator, Bar Fridge, Washer, Dryer, Disposal, Indoor Grill, Stainless Steel Appliance(s), Wine Refrigerator | |
| Not in DB | |
| Pool, Sidewalks, Street Lights, Street Paved | |
| — | |
| — | |
| Gas Starter |
Tax History
| Year | Property Taxes |
|---|---|
| 2016 | $19,832 |
Contact Agent
Nearby Similar Homes
Nearby Sold Comparables
Contact Agent
Listing Provided By
RE/MAX Properties







