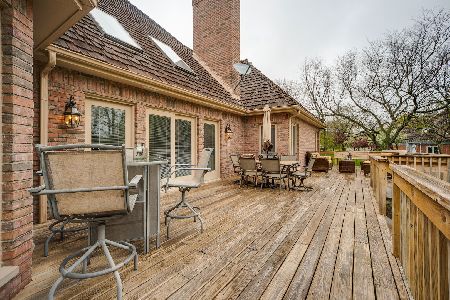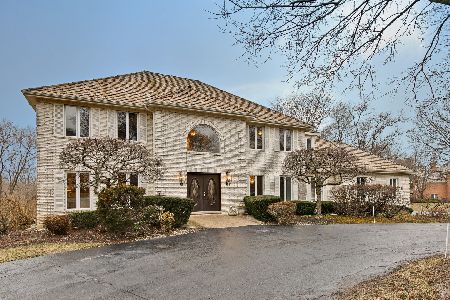3918 Beaver Run Drive, Long Grove, Illinois 60047
$515,000
|
Sold
|
|
| Status: | Closed |
| Sqft: | 5,500 |
| Cost/Sqft: | $95 |
| Beds: | 4 |
| Baths: | 4 |
| Year Built: | 1989 |
| Property Taxes: | $17,716 |
| Days On Market: | 3016 |
| Lot Size: | 1,14 |
Description
APPROVED SHORT SALE IN STEVENSON H.S. DISTRICT WITH HUGE PRICE REDUCTION! Large all-brick executive home on fabulous 1+ acre CORNER LOT with mature landscaping/trees, long views, and plenty room to play and entertain. Spacious cook's kitchen with all stainless appliances opens to sun-filled breakfast room and separate family room with large wb fireplace. Convenient updated mud/laundry on main with 4 large beds and 2 full baths up. Enormous master suite has professional WICs, sitting room, and separate office. 2 additional half baths, finished basement, and attached 3 car brick garage complete this wonderful home! Recent exterior upgrades and maintenance include NEW well pump and tank (2017), NEW septic system (2015), cedar shake roof replaced (2005) with annual sealant, driveway replaced (2013) and routinely sealed.
Property Specifics
| Single Family | |
| — | |
| Colonial | |
| 1989 | |
| Full | |
| CUSTOM | |
| No | |
| 1.14 |
| Lake | |
| Beaver Creek Estates | |
| 1200 / Annual | |
| Other | |
| Private Well | |
| Septic-Private | |
| 09743595 | |
| 14233010330000 |
Nearby Schools
| NAME: | DISTRICT: | DISTANCE: | |
|---|---|---|---|
|
Grade School
Kildeer Countryside Elementary S |
96 | — | |
|
Middle School
Woodlawn Middle School |
96 | Not in DB | |
|
High School
Adlai E Stevenson High School |
125 | Not in DB | |
Property History
| DATE: | EVENT: | PRICE: | SOURCE: |
|---|---|---|---|
| 17 Apr, 2007 | Sold | $821,500 | MRED MLS |
| 8 Mar, 2007 | Under contract | $839,000 | MRED MLS |
| — | Last price change | $859,000 | MRED MLS |
| 5 Jul, 2006 | Listed for sale | $899,000 | MRED MLS |
| 8 Jun, 2018 | Sold | $515,000 | MRED MLS |
| 11 Mar, 2018 | Under contract | $524,500 | MRED MLS |
| — | Last price change | $565,000 | MRED MLS |
| 7 Sep, 2017 | Listed for sale | $568,000 | MRED MLS |
Room Specifics
Total Bedrooms: 4
Bedrooms Above Ground: 4
Bedrooms Below Ground: 0
Dimensions: —
Floor Type: Carpet
Dimensions: —
Floor Type: Carpet
Dimensions: —
Floor Type: Carpet
Full Bathrooms: 4
Bathroom Amenities: Whirlpool,Separate Shower,Double Sink
Bathroom in Basement: 0
Rooms: Office,Sun Room,Foyer,Recreation Room,Sitting Room,Walk In Closet,Other Room
Basement Description: Finished
Other Specifics
| 3 | |
| Concrete Perimeter | |
| Asphalt | |
| Deck | |
| Corner Lot,Landscaped | |
| 284X280X290X178 | |
| — | |
| Full | |
| Vaulted/Cathedral Ceilings, Skylight(s), Hardwood Floors, First Floor Laundry | |
| Double Oven, Range, Microwave, Dishwasher, Refrigerator, Washer, Dryer, Disposal, Stainless Steel Appliance(s) | |
| Not in DB | |
| Street Paved | |
| — | |
| — | |
| Wood Burning, Gas Starter |
Tax History
| Year | Property Taxes |
|---|---|
| 2007 | $16,388 |
| 2018 | $17,716 |
Contact Agent
Nearby Similar Homes
Nearby Sold Comparables
Contact Agent
Listing Provided By
Berkshire Hathaway HomeServices KoenigRubloff






