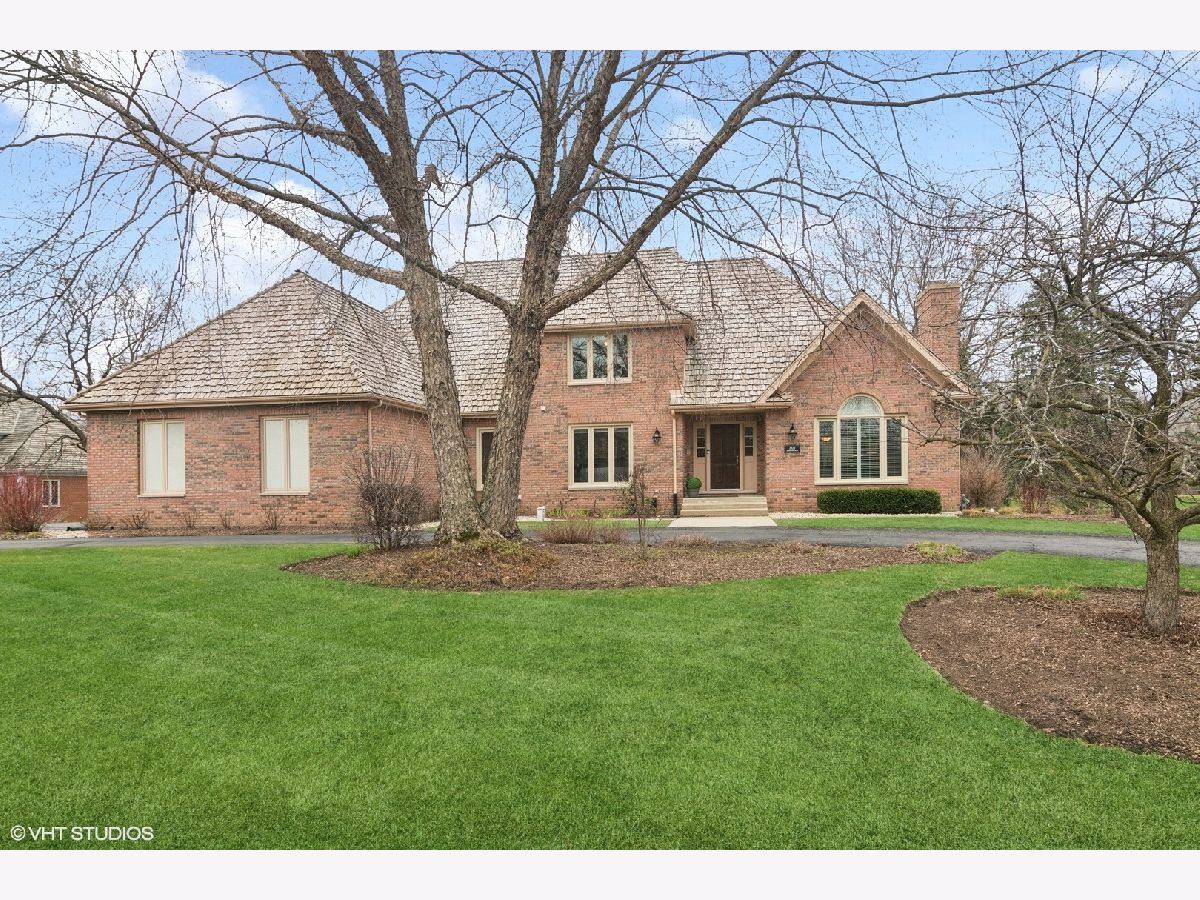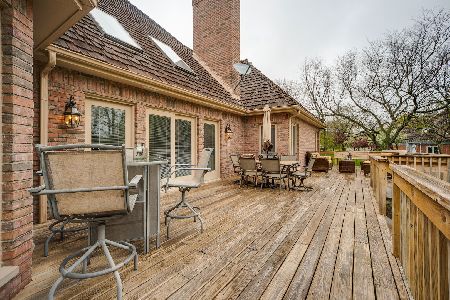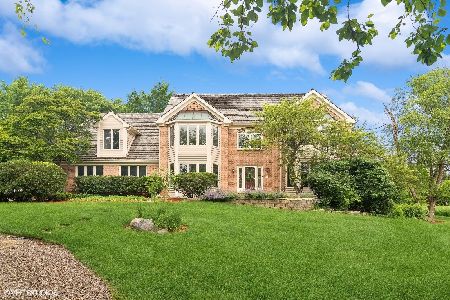3920 Beaver Run Drive, Long Grove, Illinois 60047
$960,000
|
Sold
|
|
| Status: | Closed |
| Sqft: | 4,640 |
| Cost/Sqft: | $226 |
| Beds: | 4 |
| Baths: | 6 |
| Year Built: | 1988 |
| Property Taxes: | $23,784 |
| Days On Market: | 225 |
| Lot Size: | 1,33 |
Description
Move right in this elegant brick residence with picturesque views of a tranquil pond, situated in the highly acclaimed Stevenson High School district. This thoughtfully updated home features a luxurious primary suite on the main floor and offers over 4,600 square feet of beautifully designed living space, including a finished lower level. Step into the grand two-story foyer that sets the tone for the home's airy and inviting layout-perfect for both everyday living and entertaining. The chef's kitchen is equipped with high-end stainless steel appliances including a Sub-Zero fridge, double oven, granite countertops, a center island with seating, and a charming breakfast nook. The spacious family room serves as the centerpiece of the home with its soaring brick fireplace, custom built-ins, and direct access to the backyard. The main-floor primary suite is a private haven, showcasing a tray ceiling, multiple closets, a cozy fireplace, private deck access, dual vanities, a whirlpool tub, and a luxurious walk-in shower with body sprays. Upstairs, you'll find a second primary suite with an attached bonus room, two additional bedrooms-one with a private bath-and another full bathroom. The English basement offers an expansive recreation space with a fireplace and wet bar, a separate game room, and plenty of storage. Enjoy peaceful outdoor living on the sun-drenched deck overlooking the serene pond with your own private dock, and gather around the fire pit on cool evenings. This exceptional home blends timeless craftsmanship with modern comforts in a truly idyllic setting.
Property Specifics
| Single Family | |
| — | |
| — | |
| 1988 | |
| — | |
| — | |
| No | |
| 1.33 |
| Lake | |
| Beaver Creek Estates | |
| 1500 / Annual | |
| — | |
| — | |
| — | |
| 12351804 | |
| 14233010340000 |
Nearby Schools
| NAME: | DISTRICT: | DISTANCE: | |
|---|---|---|---|
|
Grade School
Kildeer Countryside Elementary S |
96 | — | |
|
Middle School
Woodlawn Middle School |
96 | Not in DB | |
|
High School
Adlai E Stevenson High School |
125 | Not in DB | |
Property History
| DATE: | EVENT: | PRICE: | SOURCE: |
|---|---|---|---|
| 9 Aug, 2021 | Sold | $810,000 | MRED MLS |
| 9 May, 2021 | Under contract | $799,900 | MRED MLS |
| 5 May, 2021 | Listed for sale | $799,900 | MRED MLS |
| 26 Jun, 2025 | Sold | $960,000 | MRED MLS |
| 8 May, 2025 | Under contract | $1,050,000 | MRED MLS |
| 29 Apr, 2025 | Listed for sale | $1,050,000 | MRED MLS |







































Room Specifics
Total Bedrooms: 4
Bedrooms Above Ground: 4
Bedrooms Below Ground: 0
Dimensions: —
Floor Type: —
Dimensions: —
Floor Type: —
Dimensions: —
Floor Type: —
Full Bathrooms: 6
Bathroom Amenities: Whirlpool,Separate Shower,Double Sink,Full Body Spray Shower
Bathroom in Basement: 1
Rooms: —
Basement Description: —
Other Specifics
| 3 | |
| — | |
| — | |
| — | |
| — | |
| 50024 | |
| — | |
| — | |
| — | |
| — | |
| Not in DB | |
| — | |
| — | |
| — | |
| — |
Tax History
| Year | Property Taxes |
|---|---|
| 2021 | $18,208 |
| 2025 | $23,784 |
Contact Agent
Nearby Similar Homes
Nearby Sold Comparables
Contact Agent
Listing Provided By
Compass





