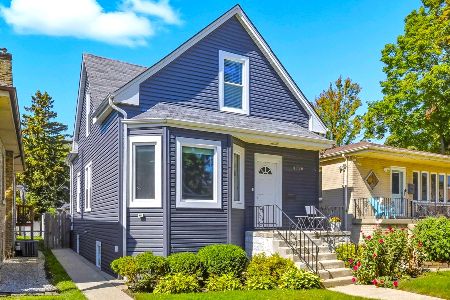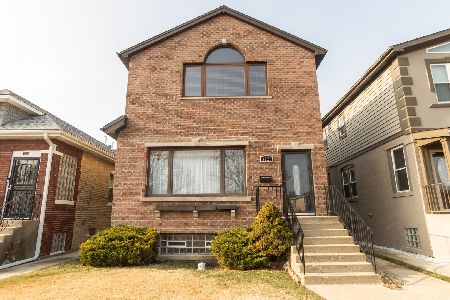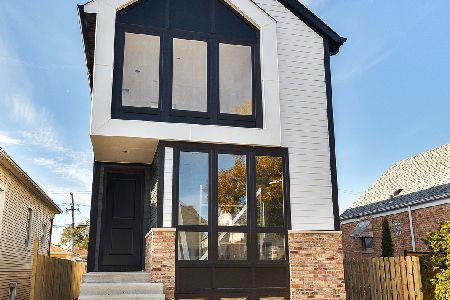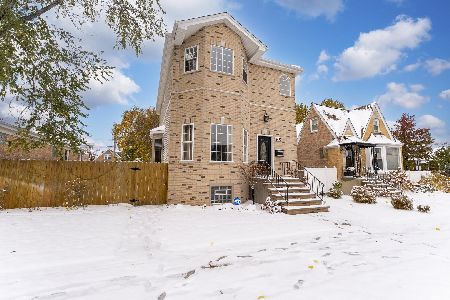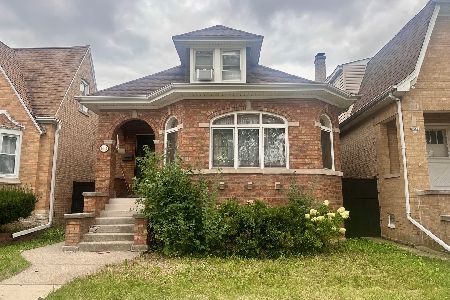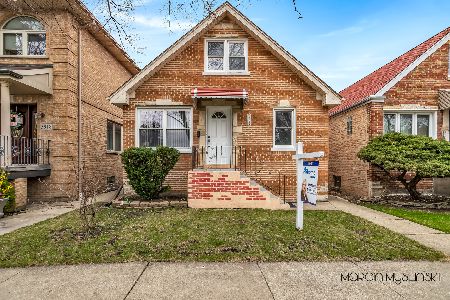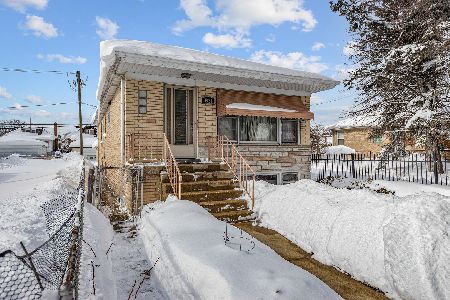3918 Oak Park Avenue, Dunning, Chicago, Illinois 60634
$435,000
|
Sold
|
|
| Status: | Closed |
| Sqft: | 2,168 |
| Cost/Sqft: | $202 |
| Beds: | 4 |
| Baths: | 4 |
| Year Built: | 2006 |
| Property Taxes: | $5,491 |
| Days On Market: | 2863 |
| Lot Size: | 0,00 |
Description
ALL-BRICK, NEWer CONSTRUCTION (from foundation up), 4-bedroom, 4-bath, 2168 s.f., 2-story home with MANY UPGRADES/EXTRAS you won't find in standard rehabs or new construction! Some of these are: BRAZILIAN CHERRY HARDWOOD FLOORS, energy-efficient, radiant IN-FLOOR HEATING, Spacepac central air, TRAY CEILINGS, LowE Argon-gas-filled WINDOWS, CENTRAL VACUUM, FLOOD-CONTROL VALVE, gorgeous KITCHEN with CUSTOM maple cabinets with beveled glass, GRANITE counter tops, ISLAND with hot/cold water dispenser, SS APPLIANCES & walk-in PANTRY, automated WINDOW shades & custom window treatments, NATURAL STONE DECK with EXTENDABLE AWNING, custom front & rear RAILINGS, lawn SPRINKLERS & nicely landscaped/FENCED yard, FINISHED BASEMENT with REC-ROOM, WET BAR, full bath, 2nd kitchen, laundry, storage & EXTERIOR ACCESS. 2ND LEVEL has SKYLITE & BALCONY, SITTING ROOM can be made into 5th bedroom or used as a huge walk-in closet. MODERN BATHS with GROHE plumbing fixtures, BODY SPRAYS, master bath +++ HURRY!
Property Specifics
| Single Family | |
| — | |
| — | |
| 2006 | |
| Full | |
| — | |
| No | |
| — |
| Cook | |
| — | |
| 0 / Not Applicable | |
| None | |
| Lake Michigan | |
| Public Sewer | |
| 09888284 | |
| 13191080470000 |
Nearby Schools
| NAME: | DISTRICT: | DISTANCE: | |
|---|---|---|---|
|
Grade School
Bridge Elementary School |
299 | — | |
|
Middle School
Bridge Elementary School |
299 | Not in DB | |
|
High School
Steinmetz Academic Centre Senior |
299 | Not in DB | |
Property History
| DATE: | EVENT: | PRICE: | SOURCE: |
|---|---|---|---|
| 8 May, 2018 | Sold | $435,000 | MRED MLS |
| 27 Mar, 2018 | Under contract | $439,000 | MRED MLS |
| 19 Mar, 2018 | Listed for sale | $439,000 | MRED MLS |
Room Specifics
Total Bedrooms: 4
Bedrooms Above Ground: 4
Bedrooms Below Ground: 0
Dimensions: —
Floor Type: Hardwood
Dimensions: —
Floor Type: Hardwood
Dimensions: —
Floor Type: Hardwood
Full Bathrooms: 4
Bathroom Amenities: Separate Shower,Full Body Spray Shower,Soaking Tub
Bathroom in Basement: 1
Rooms: Sitting Room,Kitchen,Utility Room-Lower Level,Balcony/Porch/Lanai
Basement Description: Finished,Exterior Access
Other Specifics
| 2.5 | |
| Concrete Perimeter | |
| — | |
| Balcony, Deck, Storms/Screens | |
| Fenced Yard | |
| 30X123 | |
| Pull Down Stair | |
| Full | |
| Skylight(s), Bar-Wet, Hardwood Floors, Heated Floors, First Floor Bedroom, First Floor Full Bath | |
| Range, Microwave, Dishwasher, Refrigerator, Bar Fridge, Washer, Dryer, Disposal, Stainless Steel Appliance(s) | |
| Not in DB | |
| Tennis Courts, Sidewalks, Street Lights, Street Paved | |
| — | |
| — | |
| — |
Tax History
| Year | Property Taxes |
|---|---|
| 2018 | $5,491 |
Contact Agent
Nearby Similar Homes
Nearby Sold Comparables
Contact Agent
Listing Provided By
Coldwell Banker Residential

