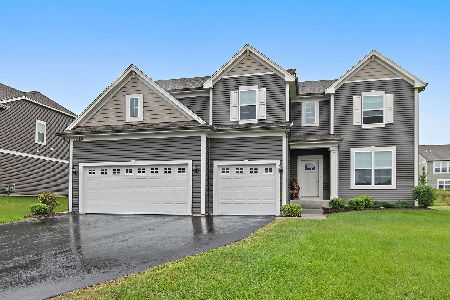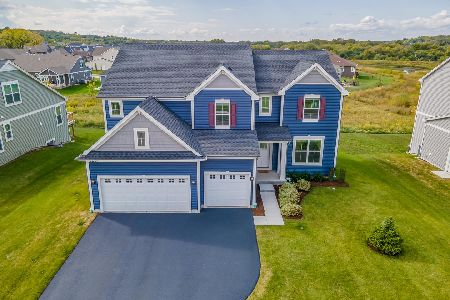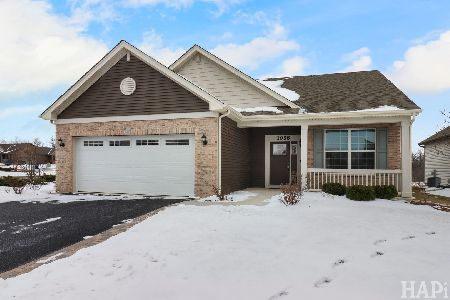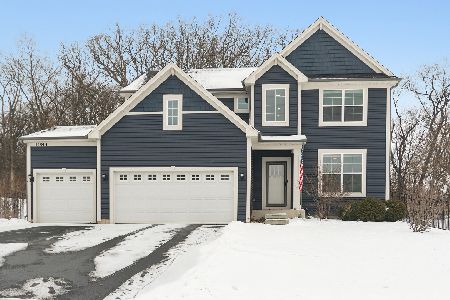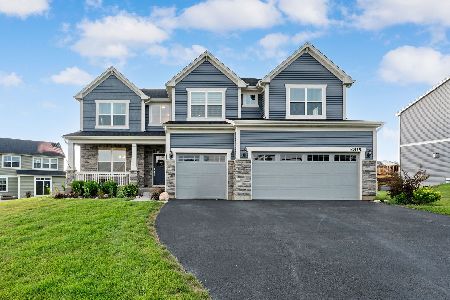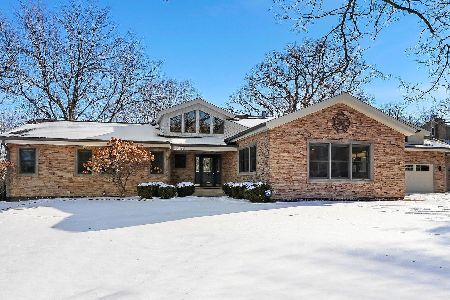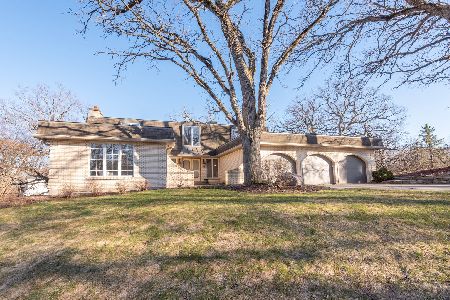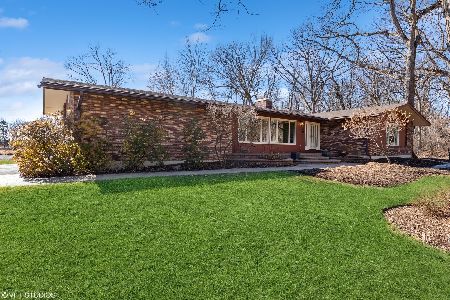3918 Red Bud Court, Crystal Lake, Illinois 60012
$445,000
|
Sold
|
|
| Status: | Closed |
| Sqft: | 3,500 |
| Cost/Sqft: | $127 |
| Beds: | 5 |
| Baths: | 4 |
| Year Built: | 1978 |
| Property Taxes: | $11,439 |
| Days On Market: | 1614 |
| Lot Size: | 1,00 |
Description
If you are looking for luxury, character, and space, you have found it! This lovely home sits on an acre lot in the heart of Oakview Estates. All the updating has been done for you. So much to love here! The two story living room with floor to ceiling brick statement fireplace, and open staircase, welcome you as you enter. The kitchen is truly spectacular with the oversized island, perfect for the best cooks, and for gathering around! Granite counters, custom cabinets, Wolf cooktop, subzero refrigerator, double oven, range hood, trash compactor, and beverage refrigerator. A dream kitchen! French doors to the deck from the kitchen for grilling and outside dining. Gorgeous hardwood floors throughout. Spacious family room and dining room. First floor bedroom and bath. The second floor master suite is truly an oasis! Vaulted ceiling, romantic full brick fireplace, and French doors to the upper balcony, where you can enjoy your morning coffee while admiring the view. The remodeled master spa bath is complete with two vanities, a free standing soaking tub, and separate shower. Additional bedrooms and bath complete the second floor. The finished full walkout basement adds tons more living space with a recreation room, exercise area, and an additional bedroom. Multi-level decks provide views of the beautiful wooded property from every level. One of a kind! Enjoy your own luxurious retreat! Award winning schools! Safely watch your children get on the school bus as it stops in front! Some upgrades done: 2021 ~ NEW well tank. 2018 ~ NEW well pump. 2016 ~ Water heater. Ready for you to be in your new home for the Holiday Season!
Property Specifics
| Single Family | |
| — | |
| — | |
| 1978 | |
| Full,Walkout | |
| — | |
| No | |
| 1 |
| Mc Henry | |
| Oakview Estates | |
| 0 / Not Applicable | |
| None | |
| Private Well | |
| Septic-Private | |
| 11221122 | |
| 1426302001 |
Nearby Schools
| NAME: | DISTRICT: | DISTANCE: | |
|---|---|---|---|
|
Grade School
Prairie Grove Elementary School |
46 | — | |
|
Middle School
Prairie Grove Junior High School |
46 | Not in DB | |
|
High School
Prairie Ridge High School |
155 | Not in DB | |
Property History
| DATE: | EVENT: | PRICE: | SOURCE: |
|---|---|---|---|
| 2 Nov, 2012 | Sold | $214,000 | MRED MLS |
| 19 Oct, 2012 | Under contract | $219,900 | MRED MLS |
| — | Last price change | $246,100 | MRED MLS |
| 8 Aug, 2012 | Listed for sale | $246,100 | MRED MLS |
| 29 May, 2015 | Sold | $379,000 | MRED MLS |
| 20 May, 2015 | Under contract | $389,900 | MRED MLS |
| — | Last price change | $399,000 | MRED MLS |
| 16 Jan, 2015 | Listed for sale | $410,000 | MRED MLS |
| 20 Dec, 2021 | Sold | $445,000 | MRED MLS |
| 8 Nov, 2021 | Under contract | $445,000 | MRED MLS |
| 16 Sep, 2021 | Listed for sale | $445,000 | MRED MLS |

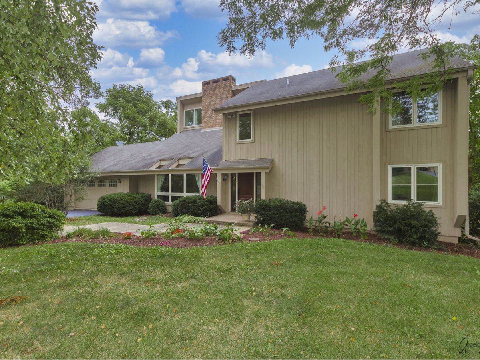
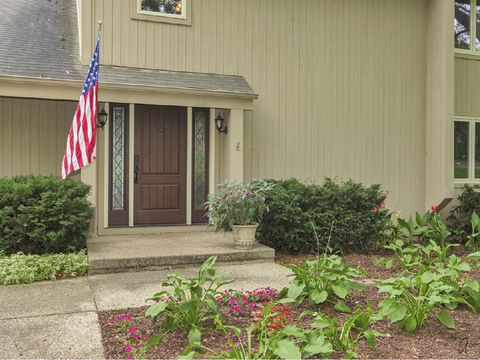
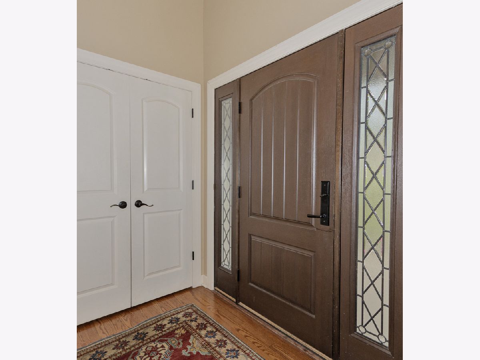
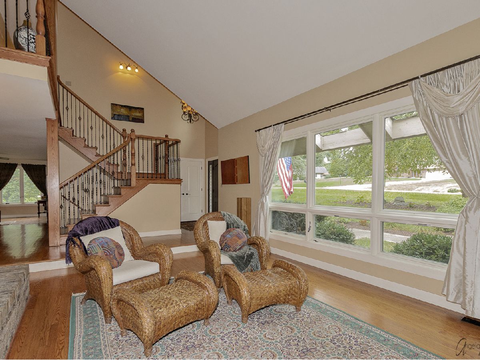

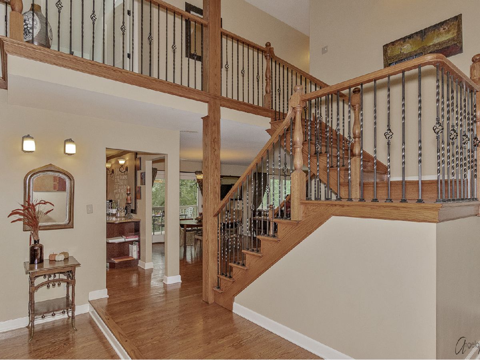

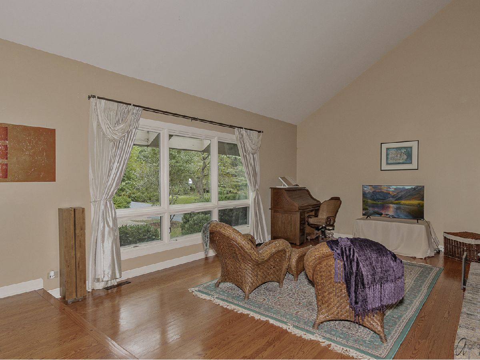



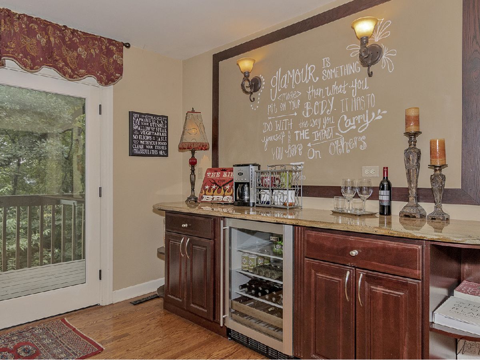


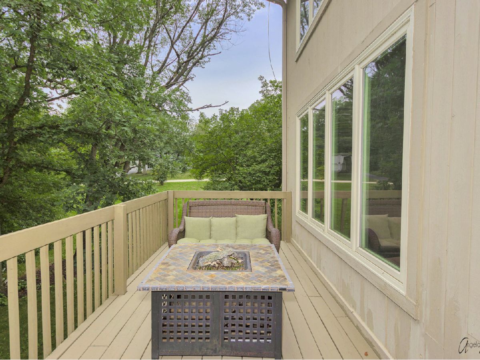


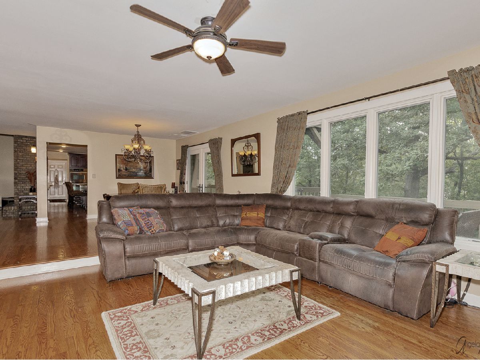
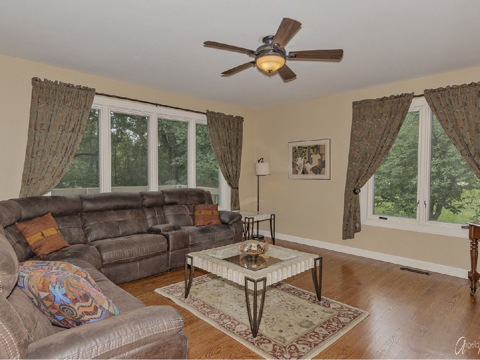
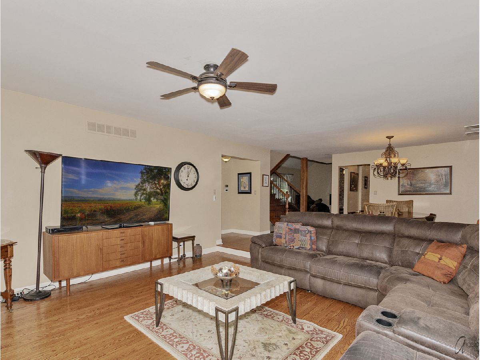

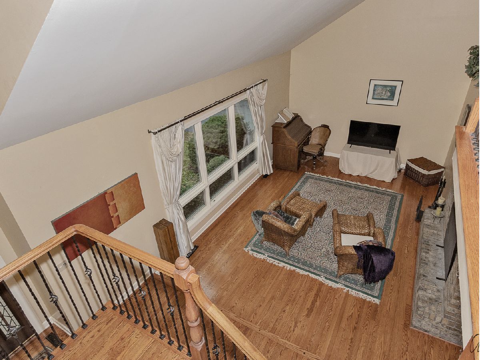
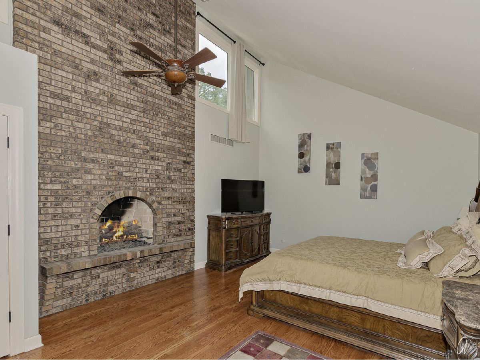


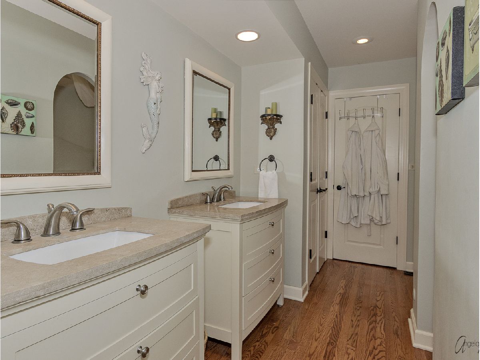
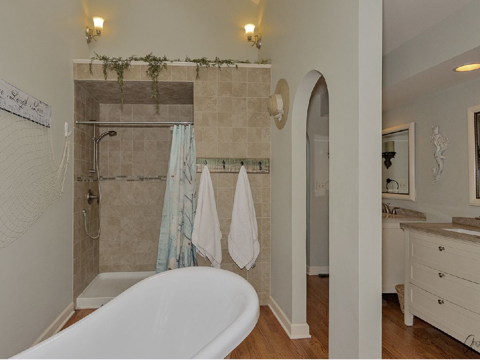
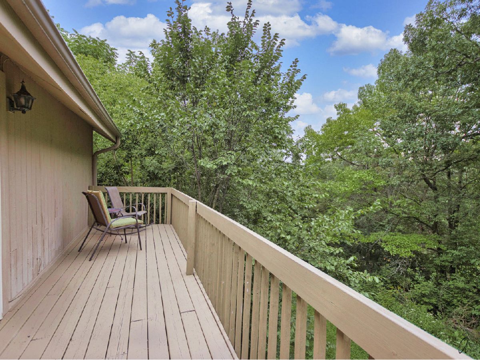



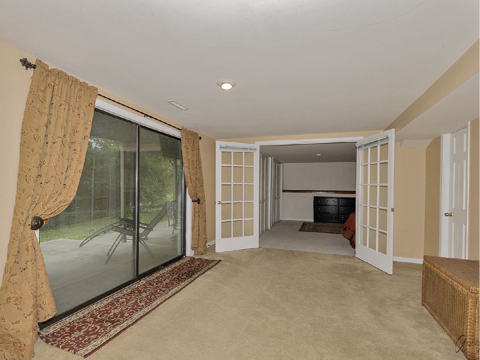



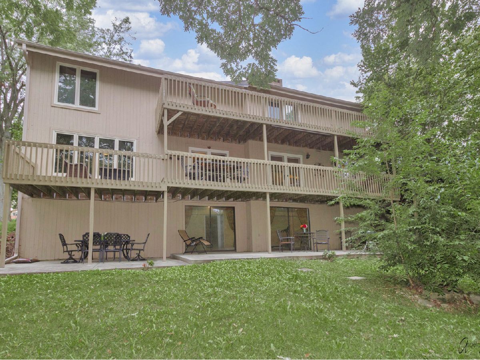
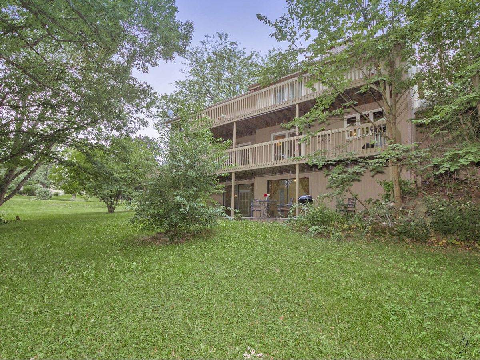

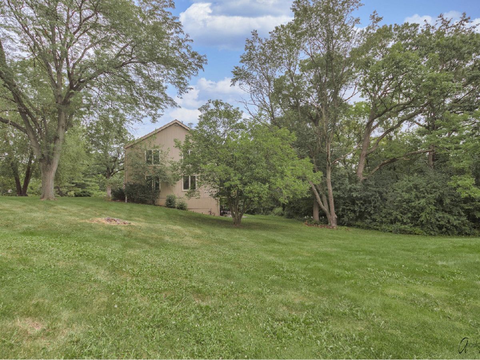
Room Specifics
Total Bedrooms: 5
Bedrooms Above Ground: 5
Bedrooms Below Ground: 0
Dimensions: —
Floor Type: Hardwood
Dimensions: —
Floor Type: Hardwood
Dimensions: —
Floor Type: Hardwood
Dimensions: —
Floor Type: —
Full Bathrooms: 4
Bathroom Amenities: Whirlpool,Separate Shower,Double Sink,Soaking Tub
Bathroom in Basement: 1
Rooms: Den,Bedroom 5,Utility Room-Lower Level,Recreation Room
Basement Description: Finished
Other Specifics
| 2 | |
| Concrete Perimeter | |
| Asphalt | |
| Balcony, Deck, Patio | |
| Wooded | |
| 214X211X173X193 | |
| Pull Down Stair,Unfinished | |
| Full | |
| Vaulted/Cathedral Ceilings, Skylight(s), Hardwood Floors, First Floor Bedroom | |
| Double Oven, Dishwasher, High End Refrigerator, Washer, Dryer, Stainless Steel Appliance(s), Wine Refrigerator, Cooktop, Range Hood | |
| Not in DB | |
| Street Paved | |
| — | |
| — | |
| Wood Burning |
Tax History
| Year | Property Taxes |
|---|---|
| 2012 | $10,710 |
| 2015 | $12,063 |
| 2021 | $11,439 |
Contact Agent
Nearby Similar Homes
Nearby Sold Comparables
Contact Agent
Listing Provided By
Coldwell Banker Realty


