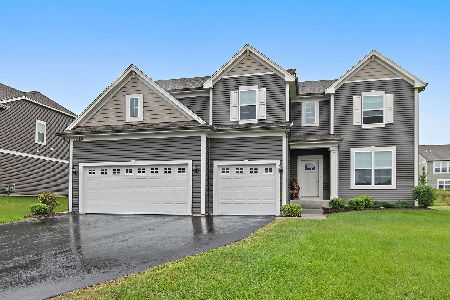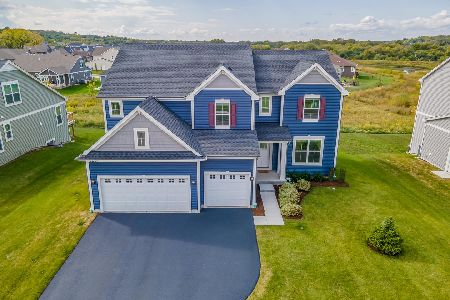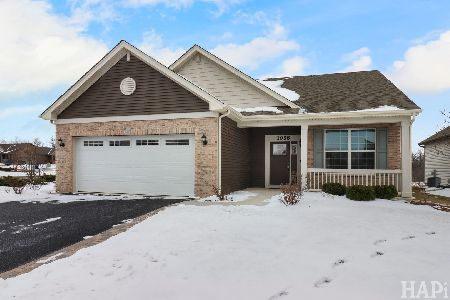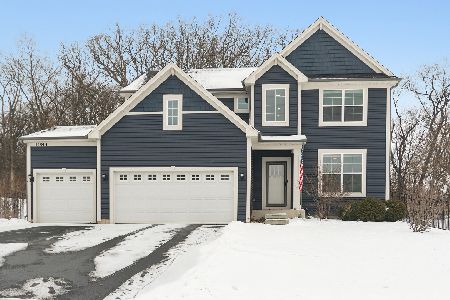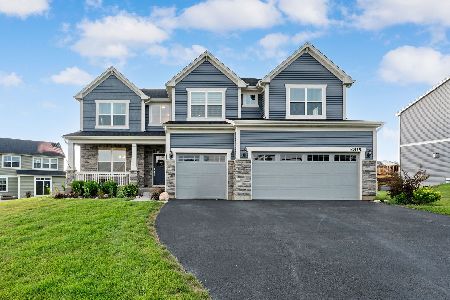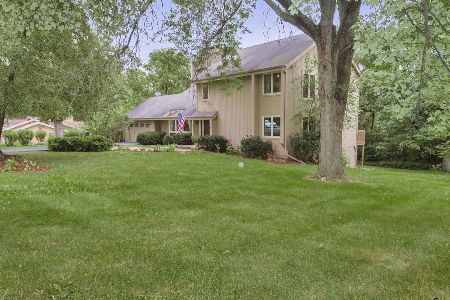3919 Red Bud Court, Crystal Lake, Illinois 60012
$456,500
|
Sold
|
|
| Status: | Closed |
| Sqft: | 5,956 |
| Cost/Sqft: | $76 |
| Beds: | 5 |
| Baths: | 4 |
| Year Built: | 1975 |
| Property Taxes: | $11,874 |
| Days On Market: | 1776 |
| Lot Size: | 1,00 |
Description
Start your next chapter here! You will fall in love with this sprawling, custom, 2-story home with full brick exterior in the Oakview Estates subdivision of Crystal Lake with 5 bedrooms, 4 baths, 5956 sf, and 3 car attached garage. Step in through double doors to your grand 2-story foyer with beautiful curved staircase, marble tile flooring, & large windows. Moving into the dining room you will find teak hardwood floors & wainscoting. The eat-in kitchen showcases teak hardwood floors, large windows displaying the beautiful backyard, white cabinets, granite countertops, GE range, double oven, and all stainless steel appliances. The spacious living room features teak hardwood floors, wood burning fireplace, large windows looking over the backyard, a large dry/wine bar, & a wet bar. Just down the hall you will find a large family room with large windows & recessed lighting. An expansive mud room/first floor laundry room, guest bedroom, powder room, & office complete the main floor. Heading upstairs, you'll have the spacious master bedroom plus an en-suite featuring His/Hers vanities, decorative bowl sinks, step-in oval tub/shower, granite countertops, & His/Hers walk in closets. Finishing out the 2nd floor are 3 large bedrooms, a full hall bathroom, & an additional large laundry room. The basement boasts an expansive recreation area, large wet bar, wood burning fireplace, full bathroom with sauna, & sliding door access to the backyard. Great for entertaining! A work out room and 3/4 bathroom finish the space. NEW UPDATES: garage doors, reverse osmosis system, paint, some finishes, and fixtures. Easy access to shopping, restaurants, parks, forest preserves, golf courses, transportation and so much more! Don't miss out!!!
Property Specifics
| Single Family | |
| — | |
| French Provincial | |
| 1975 | |
| Full,Walkout | |
| CUSTOM | |
| No | |
| 1 |
| Mc Henry | |
| Oakview Estates | |
| 0 / Not Applicable | |
| None | |
| Private Well | |
| Septic-Private | |
| 11045054 | |
| 1426302004 |
Nearby Schools
| NAME: | DISTRICT: | DISTANCE: | |
|---|---|---|---|
|
Grade School
Prairie Grove Elementary School |
46 | — | |
|
Middle School
Prairie Grove Junior High School |
46 | Not in DB | |
|
High School
Prairie Ridge High School |
155 | Not in DB | |
Property History
| DATE: | EVENT: | PRICE: | SOURCE: |
|---|---|---|---|
| 26 Jun, 2015 | Sold | $377,000 | MRED MLS |
| 16 May, 2015 | Under contract | $399,900 | MRED MLS |
| — | Last price change | $415,000 | MRED MLS |
| 21 Mar, 2014 | Listed for sale | $465,000 | MRED MLS |
| 21 May, 2021 | Sold | $456,500 | MRED MLS |
| 9 Apr, 2021 | Under contract | $450,000 | MRED MLS |
| 7 Apr, 2021 | Listed for sale | $450,000 | MRED MLS |
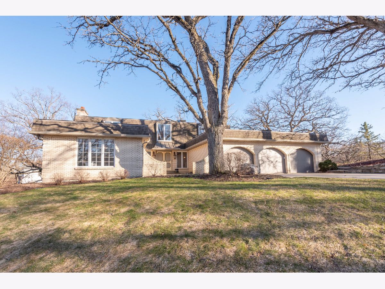
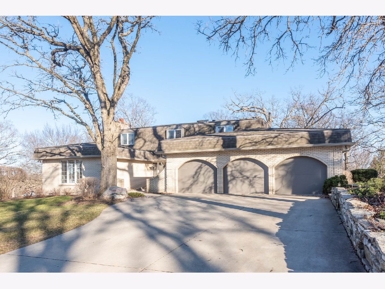
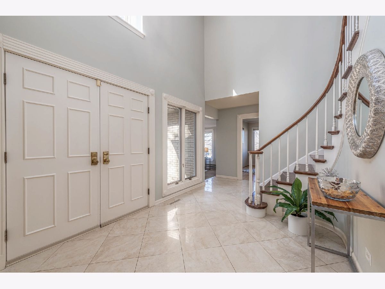
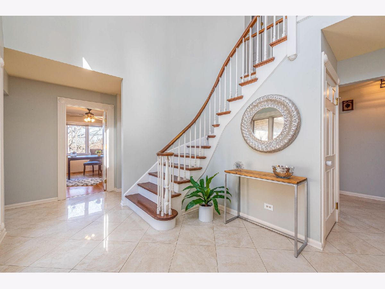
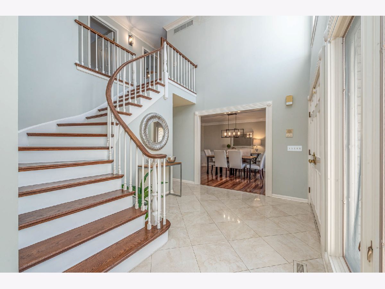
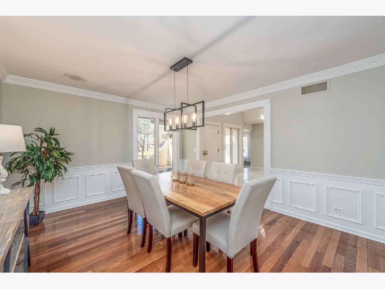
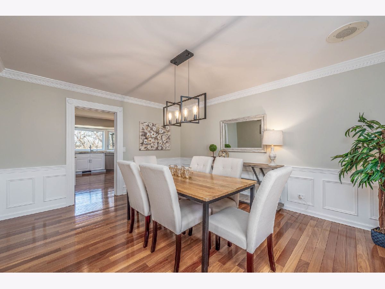
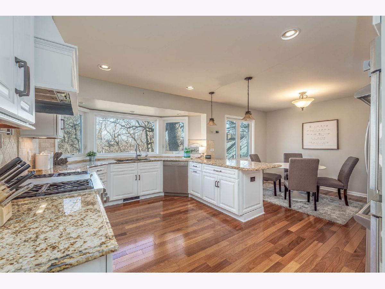

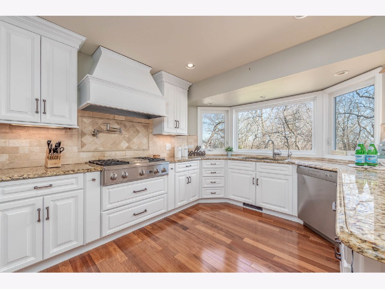
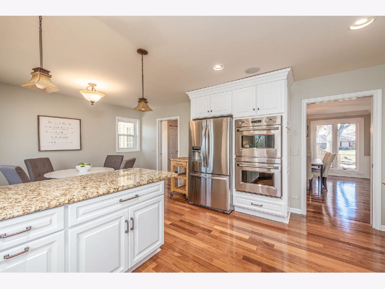
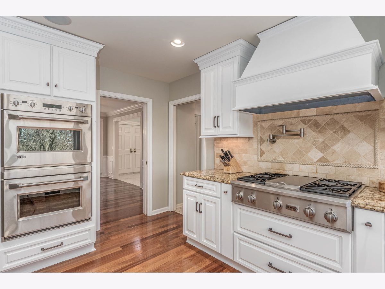
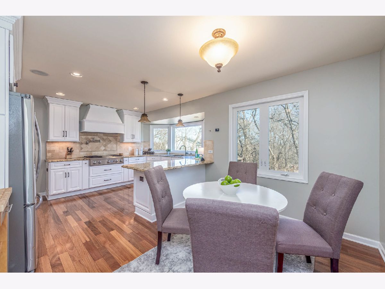

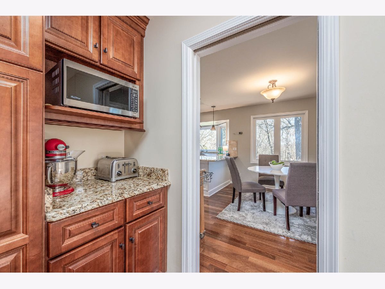
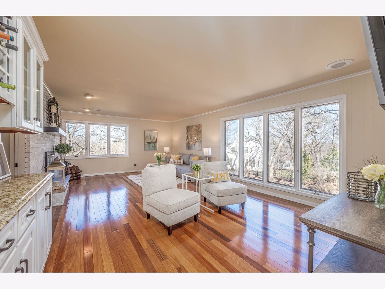
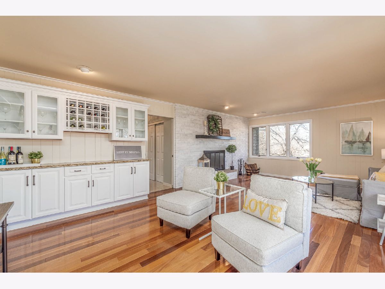

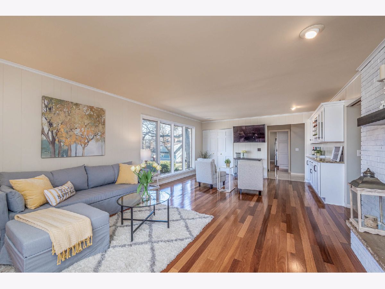

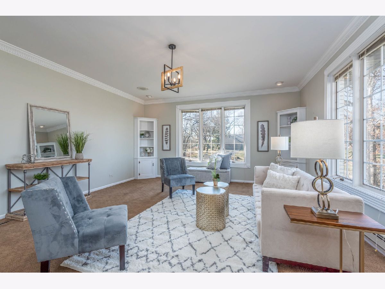

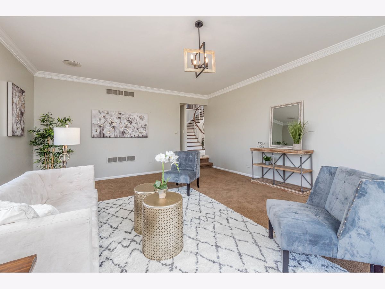
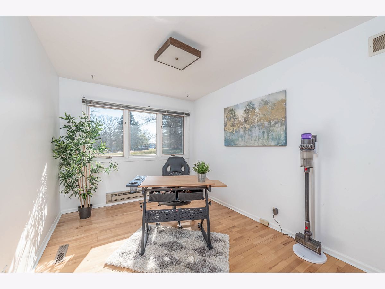

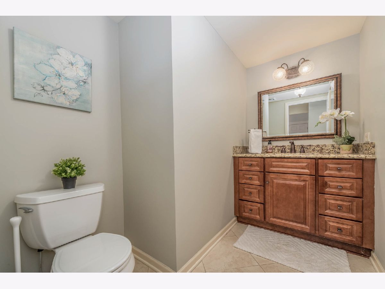

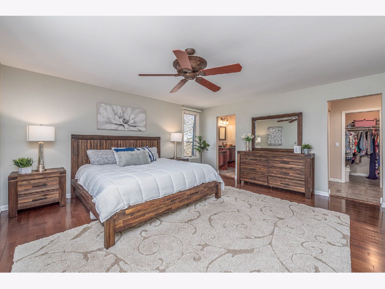

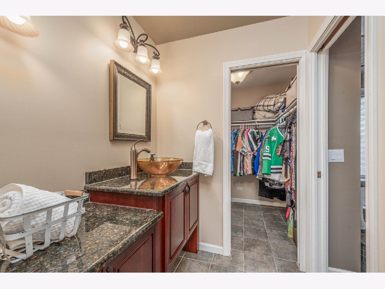
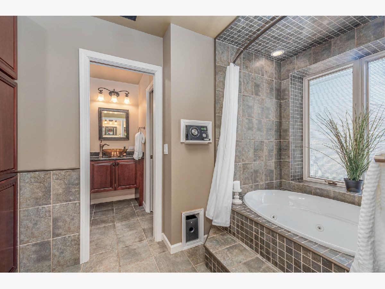



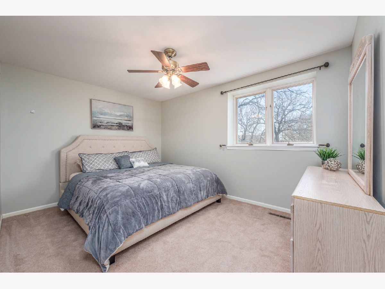





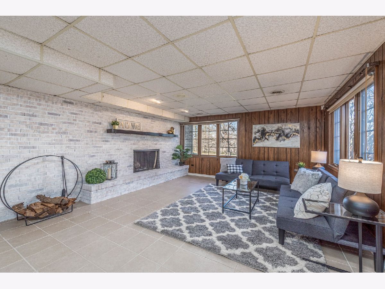
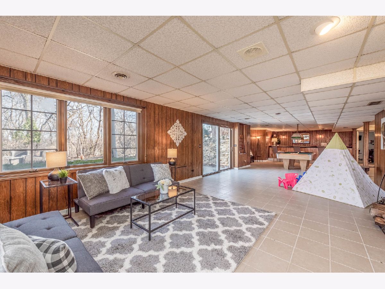
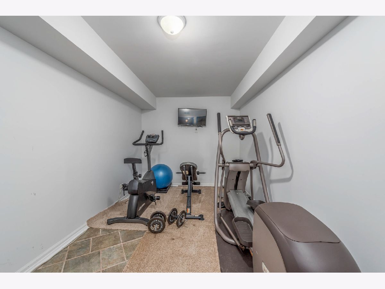
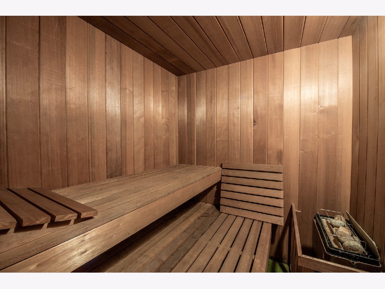



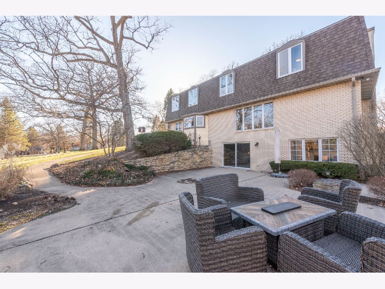



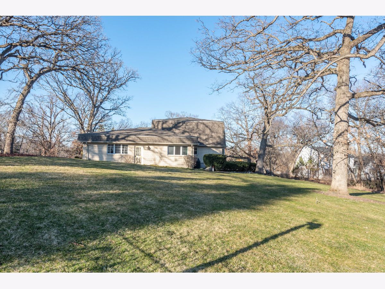
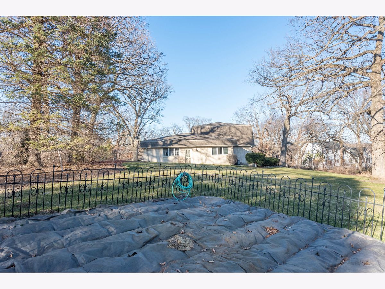
Room Specifics
Total Bedrooms: 5
Bedrooms Above Ground: 5
Bedrooms Below Ground: 0
Dimensions: —
Floor Type: Carpet
Dimensions: —
Floor Type: Carpet
Dimensions: —
Floor Type: Carpet
Dimensions: —
Floor Type: —
Full Bathrooms: 4
Bathroom Amenities: Whirlpool,Double Sink
Bathroom in Basement: 1
Rooms: Bedroom 5,Eating Area,Exercise Room,Foyer,Game Room,Office,Recreation Room,Utility Room-2nd Floor,Other Room
Basement Description: Finished,Exterior Access
Other Specifics
| 3 | |
| Concrete Perimeter | |
| Asphalt | |
| Patio, Storms/Screens, Fire Pit | |
| Corner Lot,Cul-De-Sac,Wooded,Mature Trees | |
| 294X243X253X130 | |
| Unfinished | |
| Full | |
| Vaulted/Cathedral Ceilings, Skylight(s), Sauna/Steam Room, Bar-Dry, Bar-Wet, Hardwood Floors, Heated Floors, First Floor Bedroom, First Floor Laundry, Second Floor Laundry, Walk-In Closet(s) | |
| Double Oven, Microwave, Dishwasher, Refrigerator, Washer, Dryer, Stainless Steel Appliance(s), Cooktop, Built-In Oven, Range Hood, Water Purifier, Water Softener | |
| Not in DB | |
| Street Paved | |
| — | |
| — | |
| Wood Burning, Gas Starter |
Tax History
| Year | Property Taxes |
|---|---|
| 2015 | $11,957 |
| 2021 | $11,874 |
Contact Agent
Nearby Similar Homes
Nearby Sold Comparables
Contact Agent
Listing Provided By
Compass


