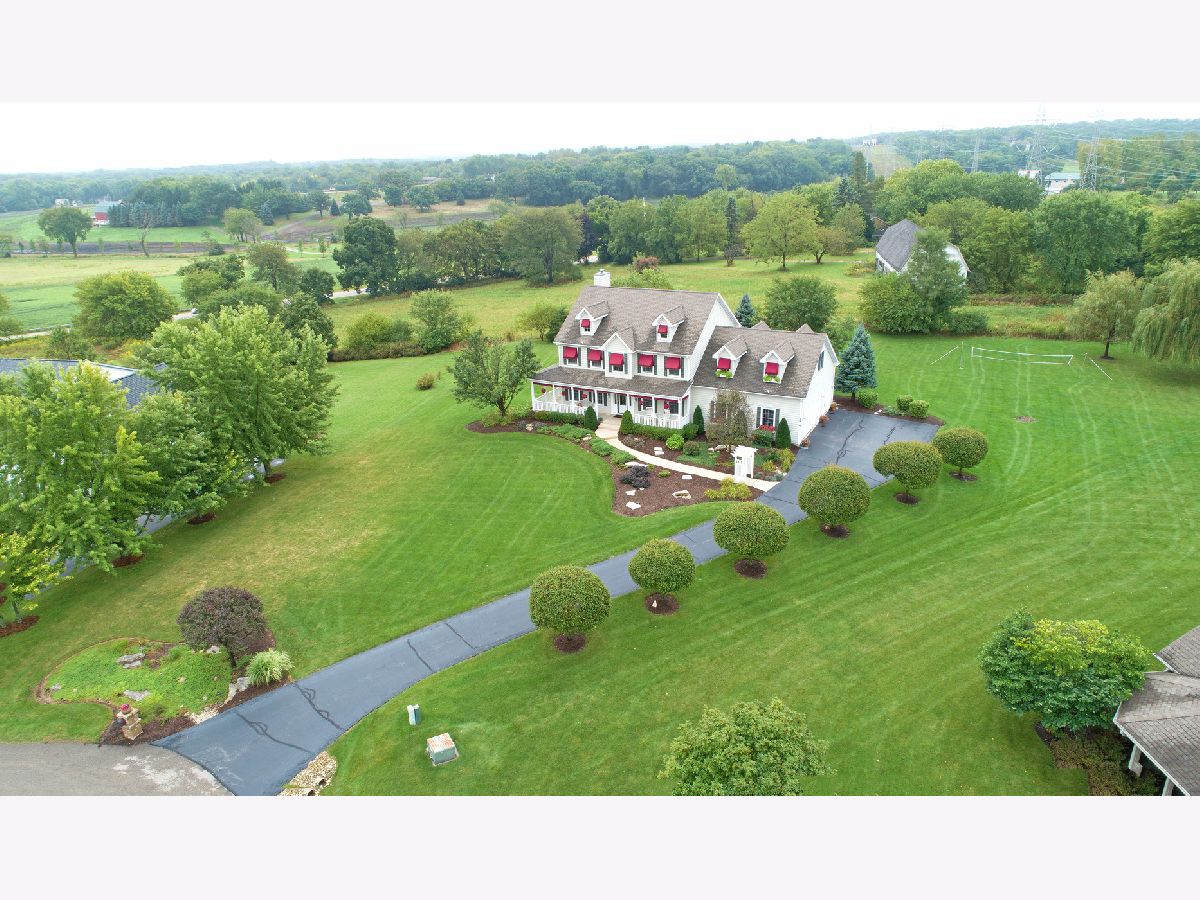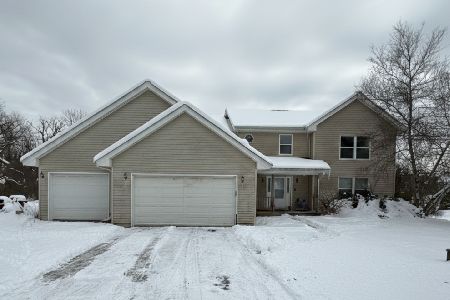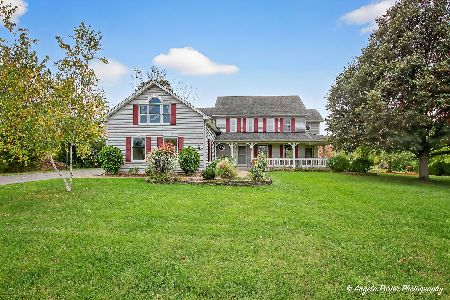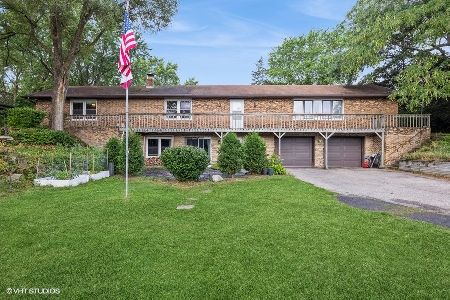3919 Highview Drive, Crystal Lake, Illinois 60012
$400,000
|
Sold
|
|
| Status: | Closed |
| Sqft: | 3,432 |
| Cost/Sqft: | $124 |
| Beds: | 5 |
| Baths: | 5 |
| Year Built: | 2001 |
| Property Taxes: | $13,797 |
| Days On Market: | 2288 |
| Lot Size: | 1,18 |
Description
PREPARE TO BE BLOWN AWAY ~ Welcome & warmth embrace you as you walk up and see the dormers, wrap-around porch & beautiful landscaping ~ Backyard Screened-in 2-Tiered Deck & Low-Maintenance Waterfalls featured in McHenry County Magazine! ~ FIRST FLOOR JUST PAINTED NEUTRAL GREIGE COLOR ~ 2-story open FOYER, hardwood floors, tray ceilings & archways ~ 1st floor Office or 5th bedroom w/full bath with separate exterior entrance off wrap around porch ~ Open kitchen features ALL BRAND NEW STAINLESS STEEL appliances and features an island & separate breakfast bar & custom backsplash ~ Bayed eating area for a table (currently set up as a sitting area for morning coffee) ~ Butler's pantry between kitchen & formal dining room ~ Cozy up to the fireplace in the Family Rm that opens to screened in deck w/ pergola, built-in hot tub, self-generating, low-maintenance koi pond, waterfall & stream that wanders around the 2-tiered deck & walkout basement patio ~ over 1 acre of land with amazing views & no neighbors behind ~ Laundry Room w/ sink, cabinets & counter space ~ Upstairs find 4 spacious bedrooms all with walk-in closets & freshly painted ~ Updated Master Bedroom w/ double tray ceilings & his/hers walk-in closets with incredible ensuite bath ~ Full FINISHED WALK-OUT basement recently redone w/ new flooring & an additional bedroom with full bath, Recreation Rm & Kitchenette~NEW FURNACE~ 3.5 car side load garage with extra deep storage space (or fits extra long vehicle) ~ Home in private court with only 3 other homes ~ Unincorporated, NO HOA & blocks from Fox Rvr & Golf Course & close to commuter train ~ This home is a 10++
Property Specifics
| Single Family | |
| — | |
| Colonial | |
| 2001 | |
| Full,Walkout | |
| CUSTOM | |
| No | |
| 1.18 |
| Mc Henry | |
| Highview Estates | |
| 0 / Not Applicable | |
| None | |
| Private Well | |
| Septic-Private | |
| 10572780 | |
| 1519352005 |
Nearby Schools
| NAME: | DISTRICT: | DISTANCE: | |
|---|---|---|---|
|
Grade School
Prairie Grove Elementary School |
46 | — | |
|
Middle School
Prairie Grove Junior High School |
46 | Not in DB | |
|
High School
Prairie Ridge High School |
155 | Not in DB | |
Property History
| DATE: | EVENT: | PRICE: | SOURCE: |
|---|---|---|---|
| 22 Apr, 2020 | Sold | $400,000 | MRED MLS |
| 18 Feb, 2020 | Under contract | $425,000 | MRED MLS |
| 13 Nov, 2019 | Listed for sale | $425,000 | MRED MLS |

Room Specifics
Total Bedrooms: 5
Bedrooms Above Ground: 5
Bedrooms Below Ground: 0
Dimensions: —
Floor Type: Carpet
Dimensions: —
Floor Type: Carpet
Dimensions: —
Floor Type: Carpet
Dimensions: —
Floor Type: —
Full Bathrooms: 5
Bathroom Amenities: Whirlpool,Separate Shower,Double Sink
Bathroom in Basement: 1
Rooms: Office,Bedroom 6,Game Room,Family Room
Basement Description: Finished,Exterior Access
Other Specifics
| 3 | |
| — | |
| Asphalt | |
| Deck, Porch, Hot Tub, Screened Deck, Storms/Screens | |
| Cul-De-Sac,Landscaped,Mature Trees | |
| 1.1798 | |
| Full,Unfinished | |
| Full | |
| Hardwood Floors, First Floor Bedroom, In-Law Arrangement, First Floor Laundry, First Floor Full Bath, Walk-In Closet(s) | |
| Range, Dishwasher, Refrigerator, Washer, Dryer, Stainless Steel Appliance(s) | |
| Not in DB | |
| Dock, Street Paved | |
| — | |
| — | |
| Gas Log, Gas Starter |
Tax History
| Year | Property Taxes |
|---|---|
| 2020 | $13,797 |
Contact Agent
Nearby Similar Homes
Nearby Sold Comparables
Contact Agent
Listing Provided By
Berkshire Hathaway HomeServices Starck Real Estate







