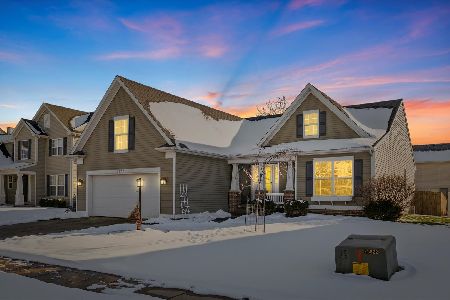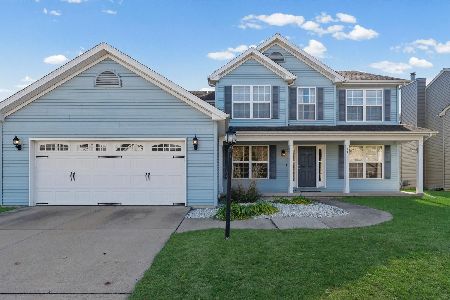3919 Rockdale Dr, Champaign, Illinois 61822
$220,000
|
Sold
|
|
| Status: | Closed |
| Sqft: | 1,810 |
| Cost/Sqft: | $122 |
| Beds: | 3 |
| Baths: | 3 |
| Year Built: | 2006 |
| Property Taxes: | $5,090 |
| Days On Market: | 3930 |
| Lot Size: | 0,00 |
Description
Unassuming from the outside, and yet everything you want and need on the inside. Superlative quality Raymond Miller custom built ranch with a finished basement. Great room has the soaring cathedral ceiling and gas log fireplace as a focal point. The sleeping quarters can be found on opposite ends of the home, and the kitchen is a chefs dream with tons of prep space and cabinets galore. Finished basement with full bath, and the fourth bedroom can be easily added. Fully fenced back yard and love the stone retaining walls. It will be fun to plant and watch your garden grow. Welcome Home!
Property Specifics
| Single Family | |
| — | |
| Ranch | |
| 2006 | |
| Walkout | |
| — | |
| No | |
| — |
| Champaign | |
| Boulder Ridge | |
| 135 / Annual | |
| — | |
| Public | |
| Public Sewer | |
| 09453169 | |
| 412004359012 |
Nearby Schools
| NAME: | DISTRICT: | DISTANCE: | |
|---|---|---|---|
|
Grade School
Soc |
— | ||
|
Middle School
Call Unt 4 351-3701 |
Not in DB | ||
|
High School
Centennial High School |
Not in DB | ||
Property History
| DATE: | EVENT: | PRICE: | SOURCE: |
|---|---|---|---|
| 13 Jul, 2015 | Sold | $220,000 | MRED MLS |
| 15 May, 2015 | Under contract | $220,000 | MRED MLS |
| 5 May, 2015 | Listed for sale | $220,000 | MRED MLS |
Room Specifics
Total Bedrooms: 3
Bedrooms Above Ground: 3
Bedrooms Below Ground: 0
Dimensions: —
Floor Type: Carpet
Dimensions: —
Floor Type: Carpet
Full Bathrooms: 3
Bathroom Amenities: —
Bathroom in Basement: —
Rooms: Walk In Closet
Basement Description: —
Other Specifics
| 2 | |
| — | |
| — | |
| — | |
| — | |
| 66.7X110 | |
| — | |
| Full | |
| First Floor Bedroom, Vaulted/Cathedral Ceilings | |
| Dishwasher, Disposal, Microwave, Range, Refrigerator | |
| Not in DB | |
| — | |
| — | |
| — | |
| — |
Tax History
| Year | Property Taxes |
|---|---|
| 2015 | $5,090 |
Contact Agent
Nearby Similar Homes
Nearby Sold Comparables
Contact Agent
Listing Provided By
Coldwell Banker The R.E. Group










