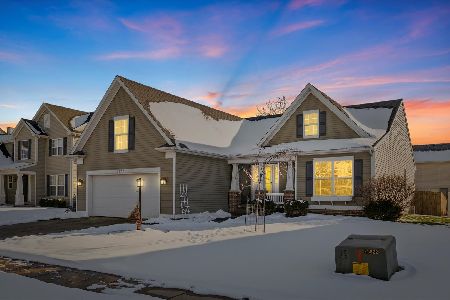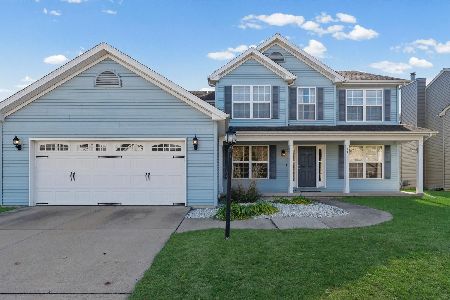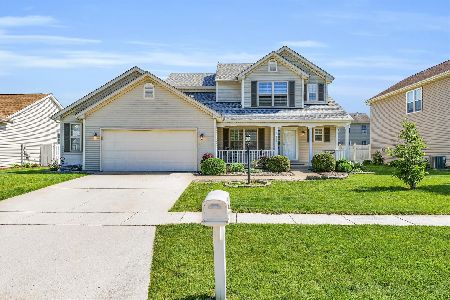3921 Rockdale, Champaign, Illinois 61822
$210,000
|
Sold
|
|
| Status: | Closed |
| Sqft: | 1,958 |
| Cost/Sqft: | $110 |
| Beds: | 3 |
| Baths: | 4 |
| Year Built: | — |
| Property Taxes: | $4,331 |
| Days On Market: | 5054 |
| Lot Size: | 0,00 |
Description
Better than new. Well maintained home with upgrades.Wood entry, Living room with fireplace. Spacious master with cathedral ceiling, jetted tub, dual sinks, ceramic tile, and walk in closet. Enhanced with finished basement that has large family room, wet bar area, bedroom and full bath. Oversized garage includes built in workbench/cabinets. Backyard has vinyl fencing, and offers great space. 100" HD movie screen can stay, ( projector negotiable), Playset stays too. Fully applianced, so this home is a nice value. Just move in and enjoy!
Property Specifics
| Single Family | |
| — | |
| Traditional | |
| — | |
| Full | |
| — | |
| No | |
| — |
| Champaign | |
| Boulder Ridge | |
| 125 / Annual | |
| — | |
| Public | |
| Public Sewer | |
| 09422103 | |
| 412004359011 |
Nearby Schools
| NAME: | DISTRICT: | DISTANCE: | |
|---|---|---|---|
|
Grade School
Soc |
— | ||
|
Middle School
Call Unt 4 351-3701 |
Not in DB | ||
|
High School
Centennial High School |
Not in DB | ||
Property History
| DATE: | EVENT: | PRICE: | SOURCE: |
|---|---|---|---|
| 12 Jul, 2007 | Sold | $209,900 | MRED MLS |
| 14 May, 2007 | Under contract | $209,900 | MRED MLS |
| 20 Apr, 2007 | Listed for sale | $0 | MRED MLS |
| 11 Jul, 2012 | Sold | $210,000 | MRED MLS |
| 6 Jun, 2012 | Under contract | $215,500 | MRED MLS |
| — | Last price change | $219,500 | MRED MLS |
| 6 Apr, 2012 | Listed for sale | $0 | MRED MLS |
| 5 Nov, 2019 | Sold | $225,000 | MRED MLS |
| 4 Oct, 2019 | Under contract | $229,900 | MRED MLS |
| — | Last price change | $234,000 | MRED MLS |
| 30 May, 2019 | Listed for sale | $234,000 | MRED MLS |
| 1 Aug, 2024 | Sold | $339,000 | MRED MLS |
| 5 Jun, 2024 | Under contract | $339,900 | MRED MLS |
| 31 May, 2024 | Listed for sale | $339,900 | MRED MLS |
Room Specifics
Total Bedrooms: 4
Bedrooms Above Ground: 3
Bedrooms Below Ground: 1
Dimensions: —
Floor Type: Carpet
Dimensions: —
Floor Type: Carpet
Dimensions: —
Floor Type: Carpet
Full Bathrooms: 4
Bathroom Amenities: —
Bathroom in Basement: —
Rooms: Walk In Closet
Basement Description: Finished
Other Specifics
| 2 | |
| — | |
| — | |
| Patio | |
| Fenced Yard | |
| 66X110 | |
| — | |
| Full | |
| — | |
| Dishwasher, Disposal, Dryer, Microwave, Range, Refrigerator, Washer | |
| Not in DB | |
| — | |
| — | |
| — | |
| Gas Log |
Tax History
| Year | Property Taxes |
|---|---|
| 2007 | $4,147 |
| 2012 | $4,331 |
| 2019 | $5,123 |
| 2024 | $6,471 |
Contact Agent
Nearby Similar Homes
Nearby Sold Comparables
Contact Agent
Listing Provided By
Coldwell Banker The R.E. Group










