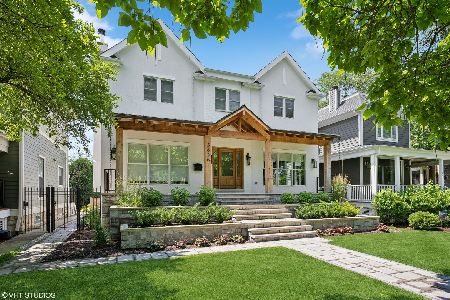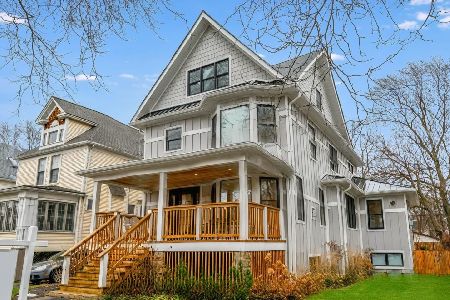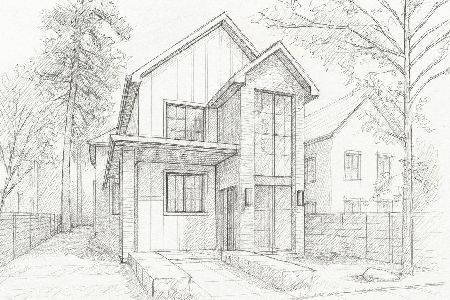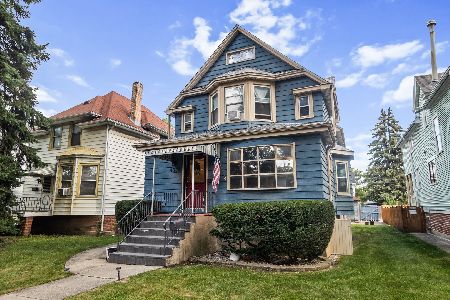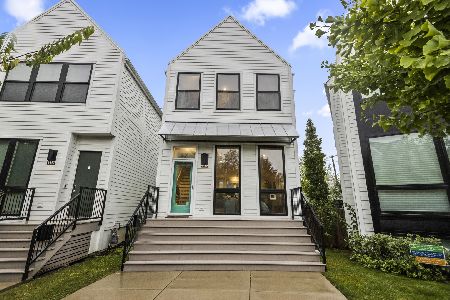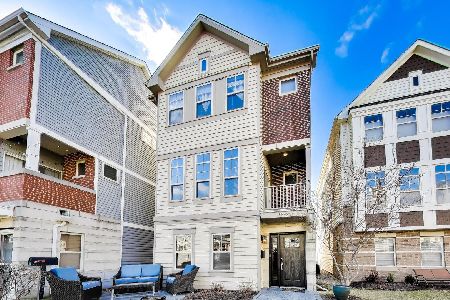3919 Tripp Avenue, Irving Park, Chicago, Illinois 60641
$1,200,000
|
Sold
|
|
| Status: | Closed |
| Sqft: | 3,664 |
| Cost/Sqft: | $328 |
| Beds: | 3 |
| Baths: | 4 |
| Year Built: | 2008 |
| Property Taxes: | $19,420 |
| Days On Market: | 1320 |
| Lot Size: | 0,12 |
Description
Look no further! Nothing to do but move in! This stunning executive 5-bedroom 3.5 bath home in the Old Irving area of Chicago will not disappoint. This stately home begins with the wrought iron fenced-in yard with an AstroTurf lawn, rock-wall garden, and stunning blue stone steps and walk-way. The oversized arched front door sets the tone for this magnificent home complete with hardwood floors and 4 fireplaces. When you walk in you will find a secluded living room with a fabulous bay window allowing tons of natural light to pour in. The living room and dining room boast extensive millwork including the wainscoting and crown-molding. Warm yourself by the fire in the living room as you read a great book, or enjoy entertaining in your classy dining room. Wander into your kitchen/family room area where you will find a large walk-in pantry. The center island features a wine fridge and 2 built-in wine racks, built in sink and 2 pull out garbage cans. This gourmet kitchen is perfect for any chef with your 6-burner wide stove with 4 burners and a griddle and a Thermador high-capacity hood. The family room boasts a second fireplace, also gas starter, and a wonderful view of the backyard. In the back you will find a freshly stained deck, beautiful professionally landscaped yard with a 3rd fireplace and a 3 car detached garage. On the second floor there are 3 bedrooms and 2 baths as well as 1 of 2 laundry areas. Two generous sized bedrooms, and large hall bath with an oversized soaking tub. At the end of the hall, you will find your primary en-suite with an outside door for fresh air. You will enjoy a cozy night in your room with your 4th gas-burning fireplace. The primary bath includes a dual vanity sink, large, jetted tub and a separate walk-in shower with body sprayers, and finally your remarkable walk-in closet with closet organizers for your full wardrobe. In the basement you will be delighted by with a second full laundry area, 2 additional bedrooms, 1 incredible newly remodeled luxury spa-like bathroom complete with steam shower dual vanity and a separate cedar closet. In addition to all that you will love the fun theater room at the back end of the home, perfect for throwing parties/entertaining. The home includes 2 furnaces, 2 AC's, 2 brand new (2022) tankless water heaters, brand new sump and ejector pump, brand new (2022) carpet in the basement, water sprinkler system, ADT alarm system, nest doorbell, central vacuum, built in speakers, and so much more. Close to the blue line, shops, restaurants, and easy access to the highway.
Property Specifics
| Single Family | |
| — | |
| — | |
| 2008 | |
| — | |
| — | |
| No | |
| 0.12 |
| Cook | |
| Irving Park Manor | |
| 0 / Not Applicable | |
| — | |
| — | |
| — | |
| 11463558 | |
| 13222020110000 |
Nearby Schools
| NAME: | DISTRICT: | DISTANCE: | |
|---|---|---|---|
|
Grade School
Belding Elementary School |
299 | — | |
|
Middle School
Belding Elementary School |
299 | Not in DB | |
|
High School
Schurz High School |
299 | Not in DB | |
|
Alternate Elementary School
Disney Ii Elementary Magnet Scho |
— | Not in DB | |
Property History
| DATE: | EVENT: | PRICE: | SOURCE: |
|---|---|---|---|
| 15 Jan, 2016 | Sold | $1,025,000 | MRED MLS |
| 21 Nov, 2015 | Under contract | $1,049,000 | MRED MLS |
| 12 May, 2015 | Listed for sale | $1,049,000 | MRED MLS |
| 29 Sep, 2022 | Sold | $1,200,000 | MRED MLS |
| 15 Aug, 2022 | Under contract | $1,200,000 | MRED MLS |
| — | Last price change | $1,275,000 | MRED MLS |
| 21 Jul, 2022 | Listed for sale | $1,275,000 | MRED MLS |

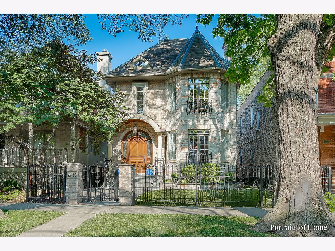
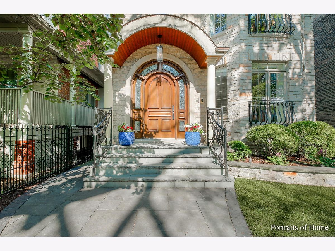
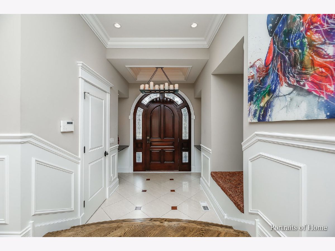
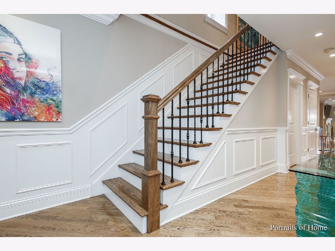
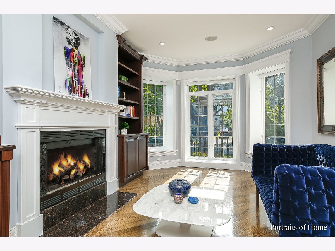
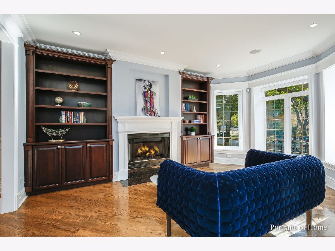
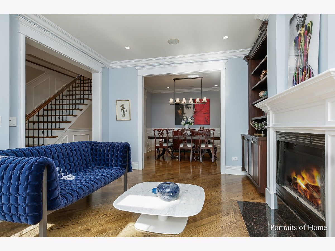
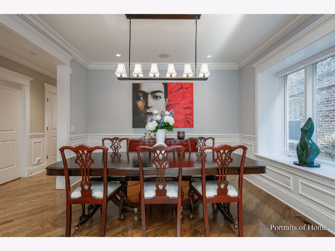
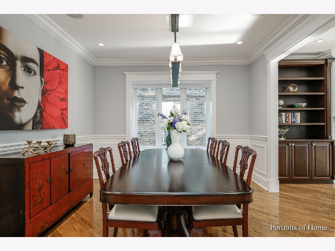
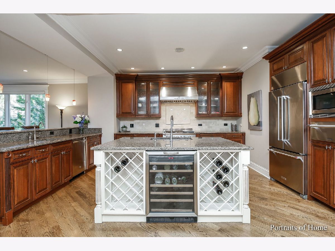
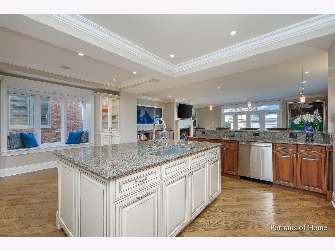
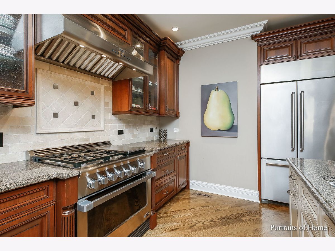
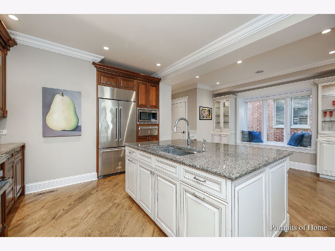
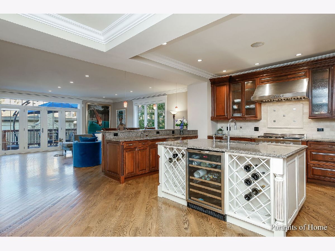
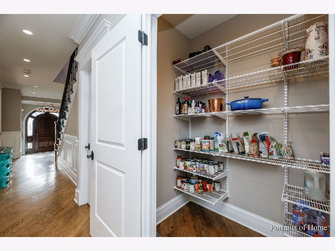
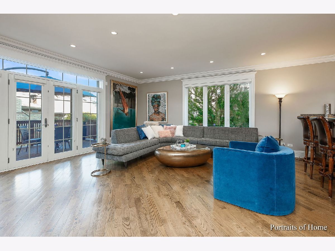
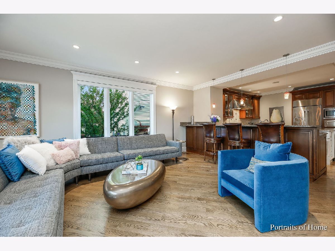
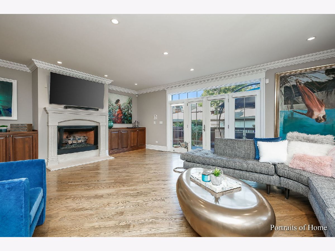
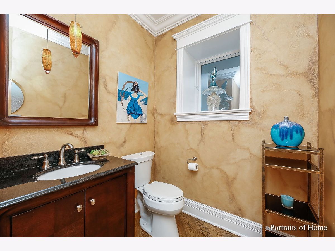
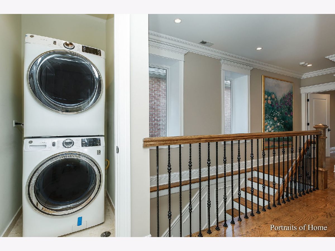
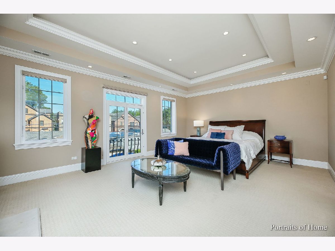
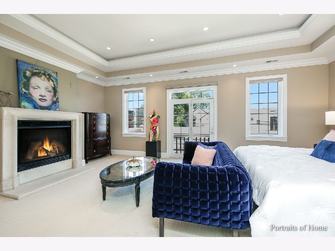
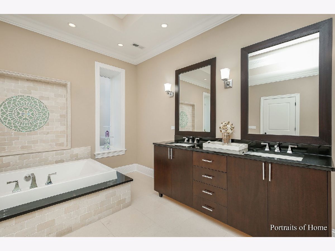
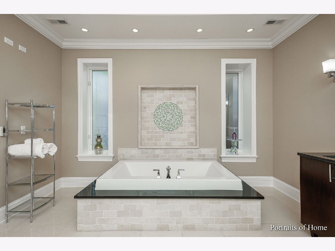
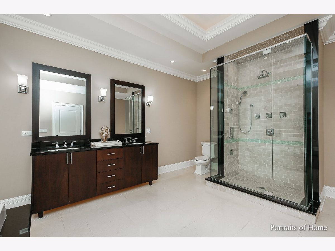
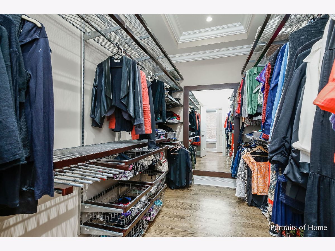
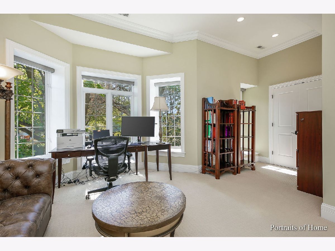
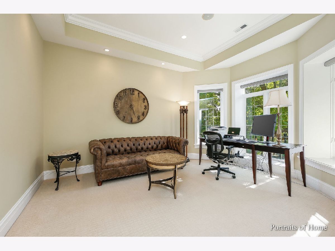
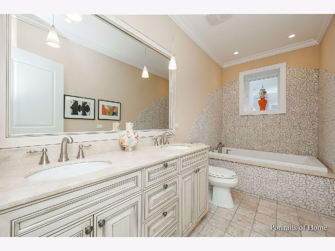
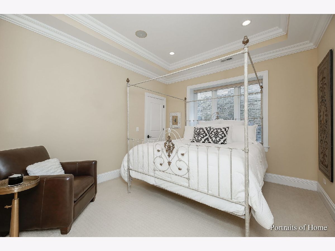
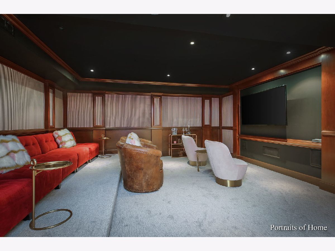
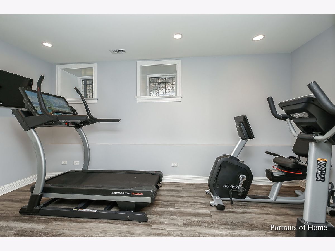
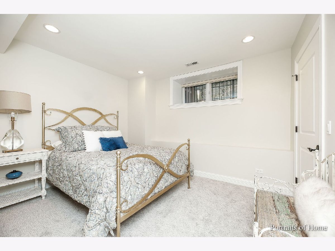
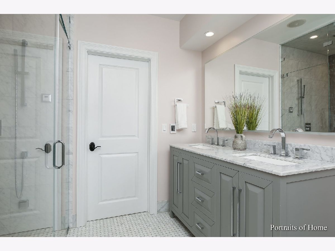
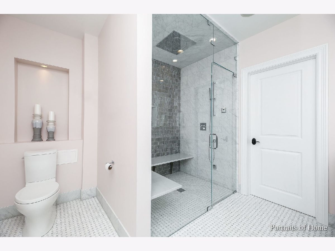
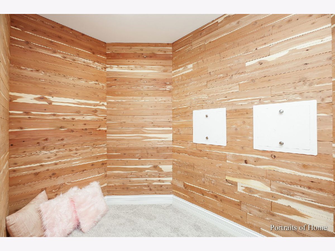
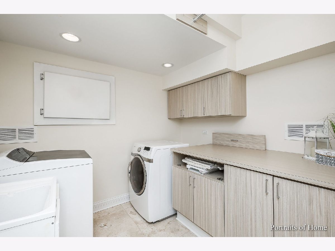
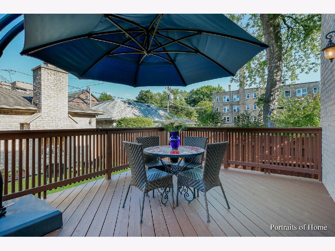
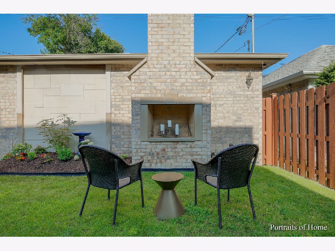
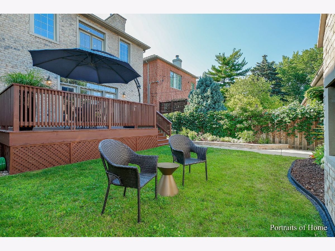
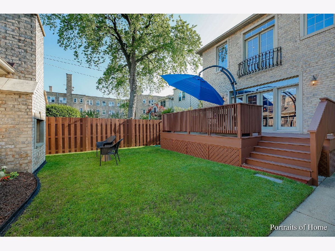
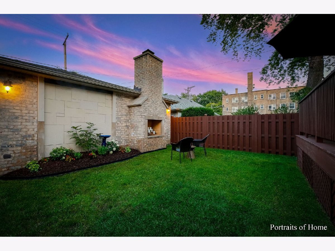
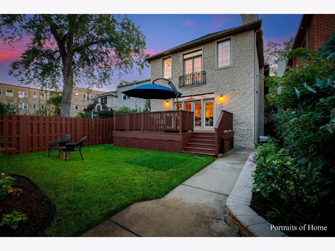
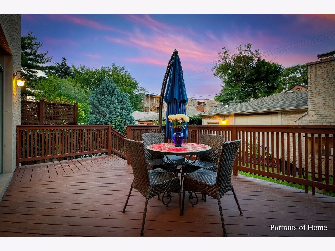
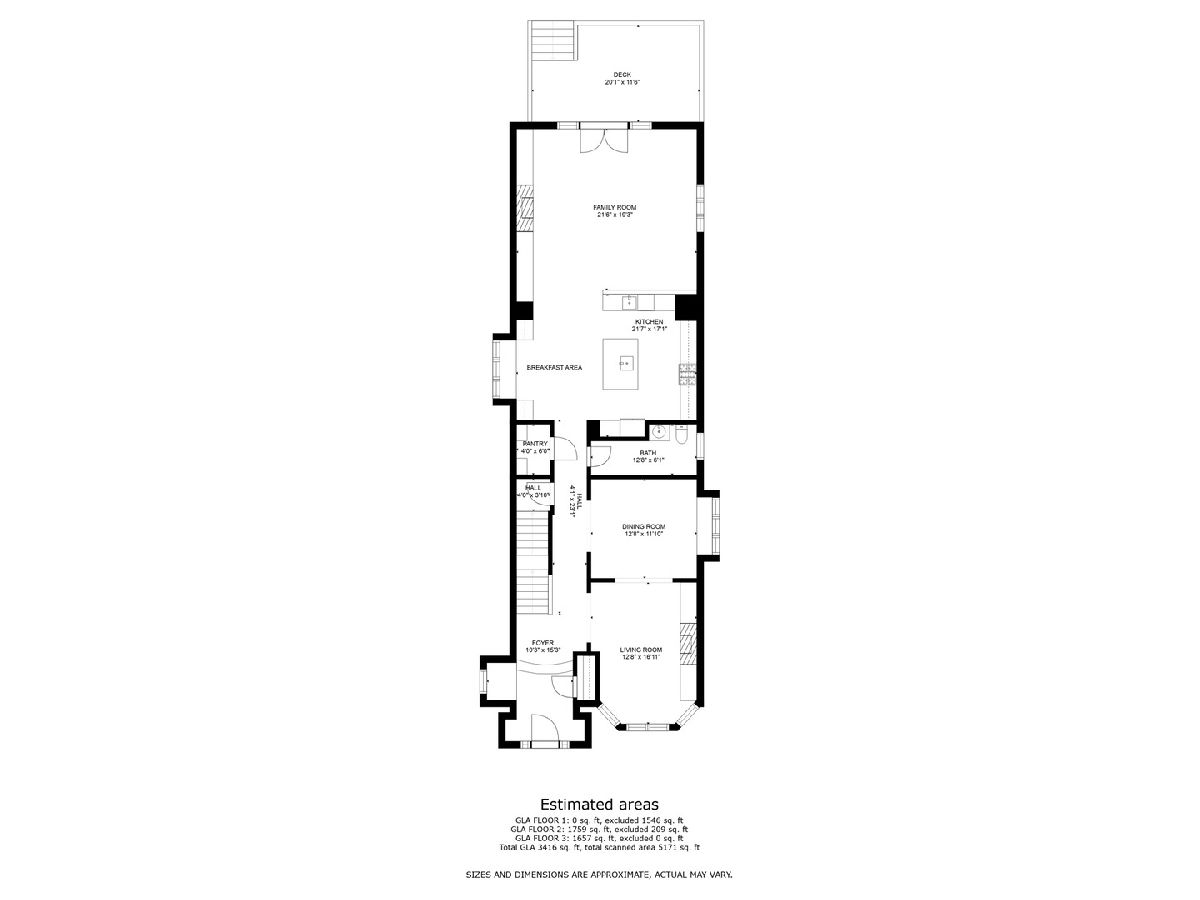
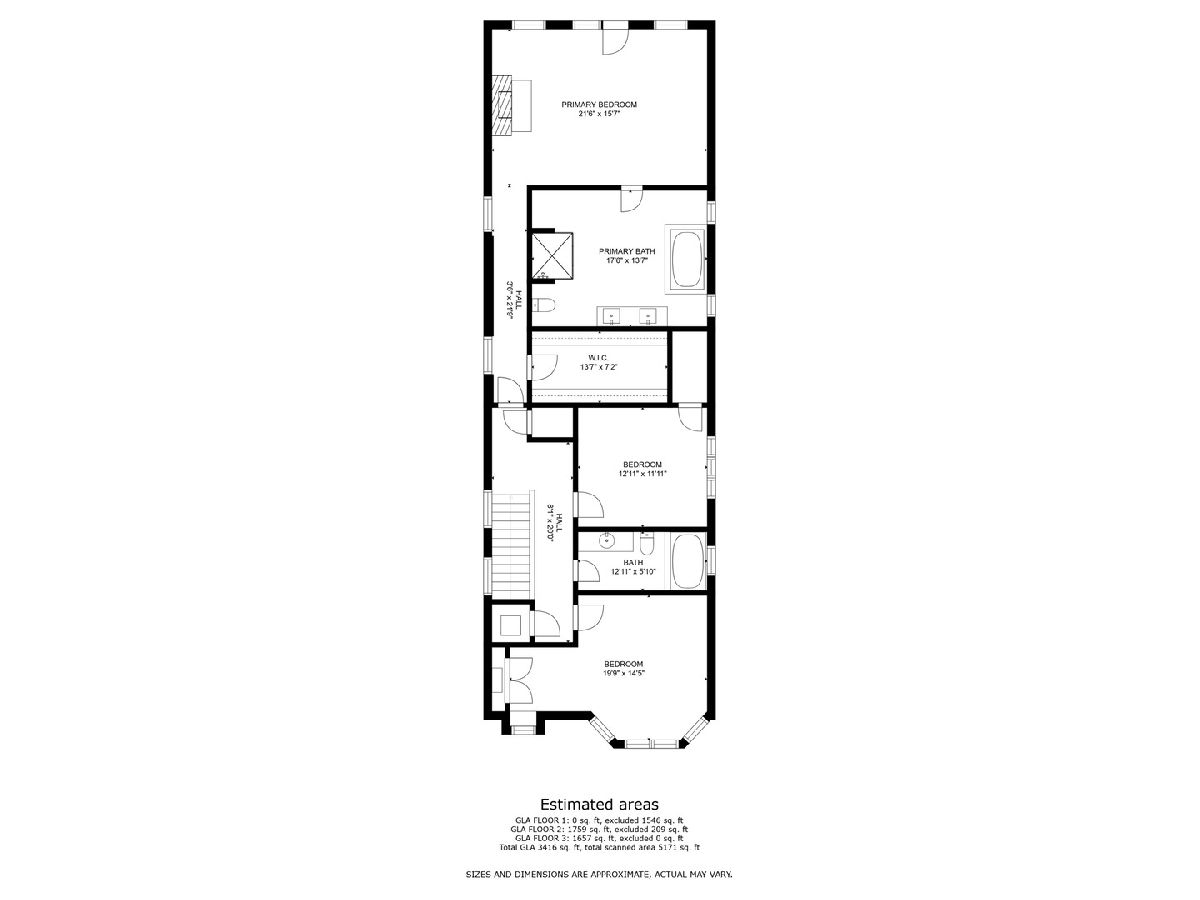
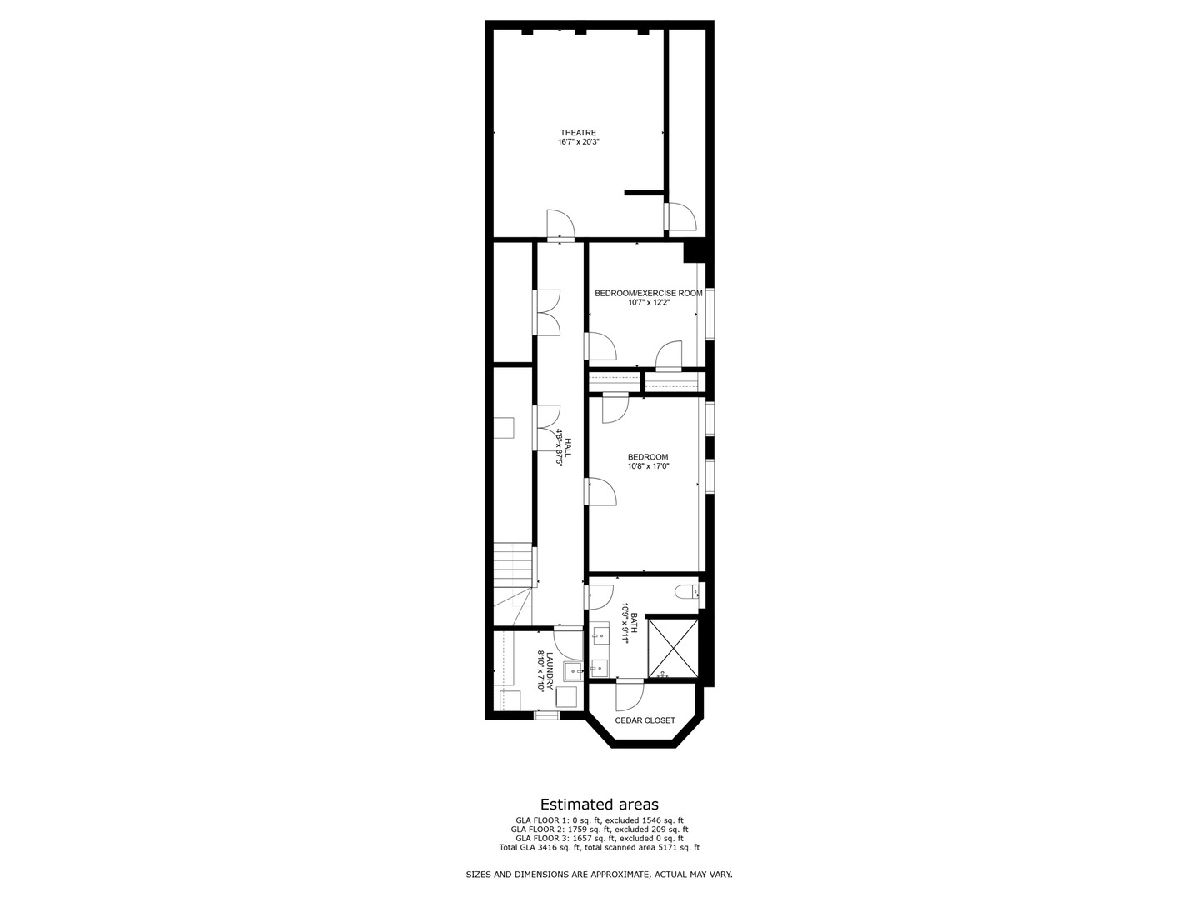
Room Specifics
Total Bedrooms: 5
Bedrooms Above Ground: 3
Bedrooms Below Ground: 2
Dimensions: —
Floor Type: —
Dimensions: —
Floor Type: —
Dimensions: —
Floor Type: —
Dimensions: —
Floor Type: —
Full Bathrooms: 4
Bathroom Amenities: Whirlpool,Separate Shower,Steam Shower,Double Sink,Double Shower
Bathroom in Basement: 1
Rooms: —
Basement Description: Finished
Other Specifics
| 3 | |
| — | |
| — | |
| — | |
| — | |
| 33X156X33X156 | |
| — | |
| — | |
| — | |
| — | |
| Not in DB | |
| — | |
| — | |
| — | |
| — |
Tax History
| Year | Property Taxes |
|---|---|
| 2016 | $10,716 |
| 2022 | $19,420 |
Contact Agent
Nearby Similar Homes
Nearby Sold Comparables
Contact Agent
Listing Provided By
Keller Williams Infinity

