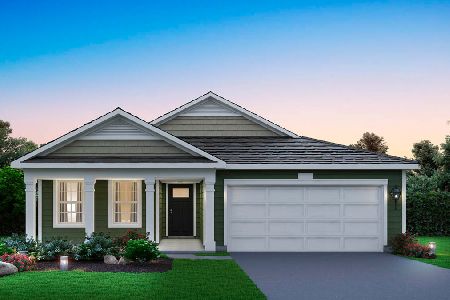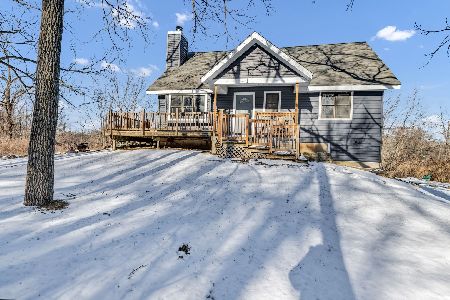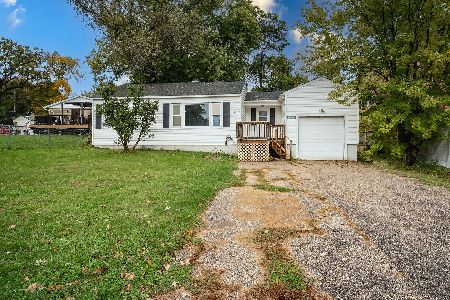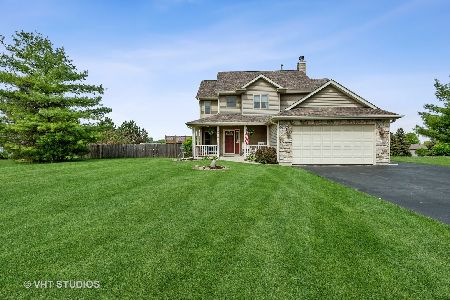3919 Twin Oaks Drive, Wonder Lake, Illinois 60097
$245,000
|
Sold
|
|
| Status: | Closed |
| Sqft: | 2,274 |
| Cost/Sqft: | $112 |
| Beds: | 4 |
| Baths: | 4 |
| Year Built: | 1999 |
| Property Taxes: | $7,023 |
| Days On Market: | 3613 |
| Lot Size: | 0,58 |
Description
What a location!! Top of the "hill" right next to a park, and backs up to a protected nature preserve, no neighbors to the right or in back and amazing views of nature! Gourmet kitchen with granite, double ovens, and oven/range, custom walk/in pantry, Hardwood entire first floor, gorgeous fireplace,and beautiful landscaping. Master suite and a stand up shower, whirlpool and a walk in closet! Front porch is cute and usable! Finished basement with a wet bar, 1/2 bath, and 5th bedroom, and good sized recreational room. Huge newer deck overlooks fully fenced yard with newer above ground pool. Closet space is a great asset of this home! Newer drive has an apron to park your toys on. Great neighborhood with windy street, full grown trees and slight hills to make the views a pleasure! Just move right in!
Property Specifics
| Single Family | |
| — | |
| Contemporary | |
| 1999 | |
| Full | |
| CUSTOM | |
| No | |
| 0.58 |
| Mc Henry | |
| Deerpath | |
| 100 / Annual | |
| None | |
| Private Well | |
| Septic-Private | |
| 09158816 | |
| 0814203006 |
Property History
| DATE: | EVENT: | PRICE: | SOURCE: |
|---|---|---|---|
| 23 Oct, 2009 | Sold | $198,500 | MRED MLS |
| 16 Sep, 2009 | Under contract | $215,000 | MRED MLS |
| 29 Aug, 2009 | Listed for sale | $215,000 | MRED MLS |
| 21 Jun, 2016 | Sold | $245,000 | MRED MLS |
| 13 Apr, 2016 | Under contract | $255,000 | MRED MLS |
| 8 Mar, 2016 | Listed for sale | $255,000 | MRED MLS |
| 8 Jul, 2021 | Sold | $326,000 | MRED MLS |
| 22 May, 2021 | Under contract | $315,000 | MRED MLS |
| 20 May, 2021 | Listed for sale | $315,000 | MRED MLS |
Room Specifics
Total Bedrooms: 5
Bedrooms Above Ground: 4
Bedrooms Below Ground: 1
Dimensions: —
Floor Type: Carpet
Dimensions: —
Floor Type: Carpet
Dimensions: —
Floor Type: Carpet
Dimensions: —
Floor Type: —
Full Bathrooms: 4
Bathroom Amenities: Whirlpool,Separate Shower,Double Sink
Bathroom in Basement: 1
Rooms: Bedroom 5,Eating Area,Media Room,Recreation Room
Basement Description: Finished
Other Specifics
| 2 | |
| Concrete Perimeter | |
| Asphalt,Side Drive | |
| Deck, Porch, Above Ground Pool, Storms/Screens | |
| Fenced Yard,Forest Preserve Adjacent,Landscaped,Park Adjacent | |
| 114X220 | |
| Full | |
| Full | |
| Vaulted/Cathedral Ceilings, Bar-Wet, Hardwood Floors, First Floor Laundry | |
| Double Oven, Range, Microwave, Dishwasher, Refrigerator, Freezer, Washer, Dryer | |
| Not in DB | |
| Pool | |
| — | |
| — | |
| Wood Burning |
Tax History
| Year | Property Taxes |
|---|---|
| 2009 | $6,920 |
| 2016 | $7,023 |
| 2021 | $7,143 |
Contact Agent
Nearby Similar Homes
Nearby Sold Comparables
Contact Agent
Listing Provided By
Property Up Inc.








