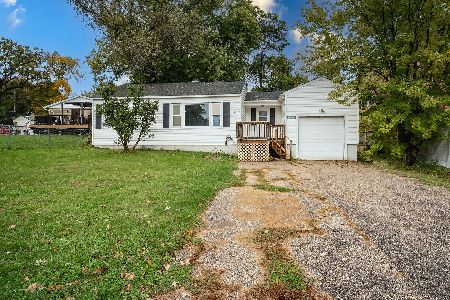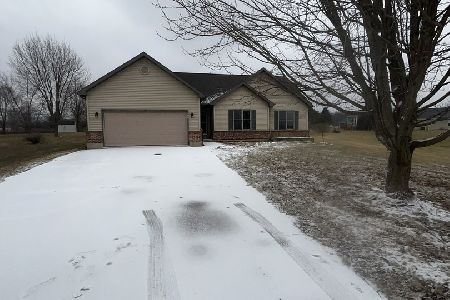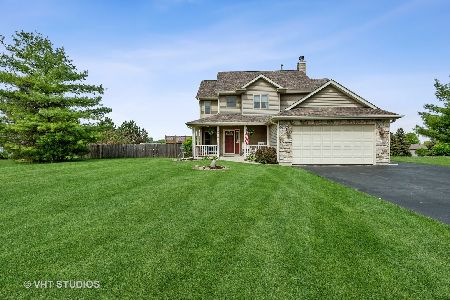3997 Adam Drive, Wonder Lake, Illinois 60097
$224,500
|
Sold
|
|
| Status: | Closed |
| Sqft: | 1,687 |
| Cost/Sqft: | $136 |
| Beds: | 3 |
| Baths: | 2 |
| Year Built: | 2000 |
| Property Taxes: | $6,581 |
| Days On Market: | 2739 |
| Lot Size: | 0,37 |
Description
WELL-MAINTAINED 3 bedroom, 2 bath ranch with park-like setting on over 1/3 acre. Grow a big garden for cooking, canning or freezing your harvest in a EFFICIENT KITCHEN plentiful of counter space & storage is maximized in the surrounding cabinets. The kitchen window directly above the sink will help dissipate the daily drudgery of washing dishes. And, linger over a meal in the SUNNY EATING AREA by the patio doors & windows. The family room features a warm, fireplace & vaulted cathedral ceiling. BRING YOUR IDEAS to complete the unfinished full, walkout basement with bathroom rough-in. EXCELLENT VIEWS of the natural prairie area from a sizable deck for bird-watching. Relax on a swinging hammock under a canopy of tall oak trees listening to natures song of beauty. HOP, SKIP, JUMP for playtime to the adjacent to Village Green Park. New carpet installed!
Property Specifics
| Single Family | |
| — | |
| — | |
| 2000 | |
| Full,Walkout | |
| — | |
| No | |
| 0.37 |
| Mc Henry | |
| Deerpath | |
| 100 / Annual | |
| Insurance | |
| Private Well | |
| Septic-Private | |
| 09943845 | |
| 0814203004 |
Nearby Schools
| NAME: | DISTRICT: | DISTANCE: | |
|---|---|---|---|
|
Grade School
Greenwood Elementary School |
200 | — | |
|
Middle School
Northwood Middle School |
200 | Not in DB | |
|
High School
Woodstock North High School |
200 | Not in DB | |
Property History
| DATE: | EVENT: | PRICE: | SOURCE: |
|---|---|---|---|
| 25 Jun, 2018 | Sold | $224,500 | MRED MLS |
| 10 May, 2018 | Under contract | $230,000 | MRED MLS |
| 7 May, 2018 | Listed for sale | $230,000 | MRED MLS |
Room Specifics
Total Bedrooms: 3
Bedrooms Above Ground: 3
Bedrooms Below Ground: 0
Dimensions: —
Floor Type: Carpet
Dimensions: —
Floor Type: Carpet
Full Bathrooms: 2
Bathroom Amenities: Whirlpool,Separate Shower,Double Sink
Bathroom in Basement: 0
Rooms: Eating Area,Foyer,Utility Room-Lower Level,Deck
Basement Description: Unfinished,Bathroom Rough-In
Other Specifics
| 2 | |
| Concrete Perimeter | |
| Asphalt | |
| Deck, Patio, Storms/Screens | |
| Park Adjacent | |
| 39X47.39X190.24X203.73X254 | |
| — | |
| Full | |
| Vaulted/Cathedral Ceilings, Hardwood Floors | |
| Range, Microwave, Dishwasher, Refrigerator, Washer, Dryer | |
| Not in DB | |
| Street Paved | |
| — | |
| — | |
| Gas Starter |
Tax History
| Year | Property Taxes |
|---|---|
| 2018 | $6,581 |
Contact Agent
Nearby Sold Comparables
Contact Agent
Listing Provided By
RE/MAX Unlimited Northwest







