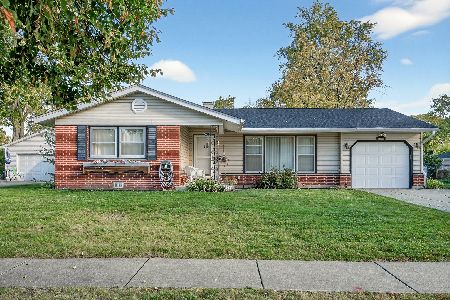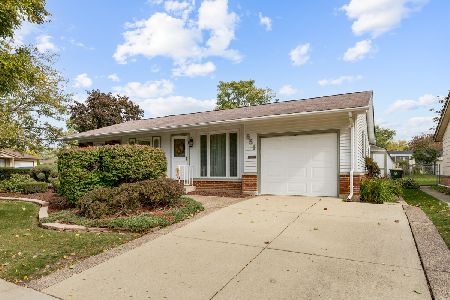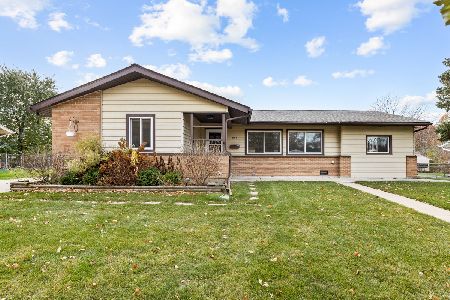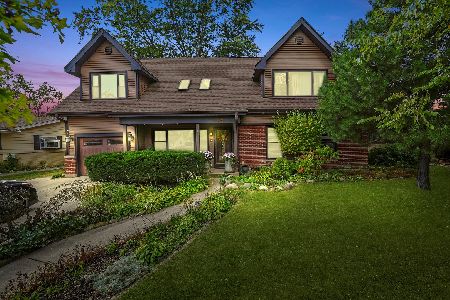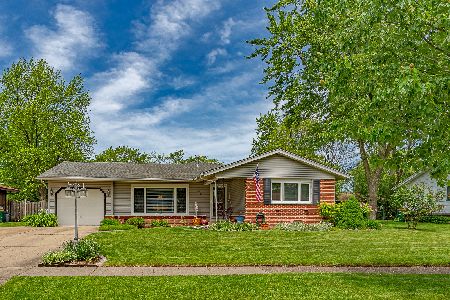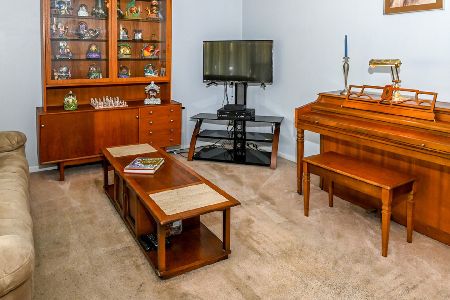392 Birchwood Lane, Elk Grove Village, Illinois 60007
$380,000
|
Sold
|
|
| Status: | Closed |
| Sqft: | 1,650 |
| Cost/Sqft: | $227 |
| Beds: | 3 |
| Baths: | 2 |
| Year Built: | 1961 |
| Property Taxes: | $5,255 |
| Days On Market: | 942 |
| Lot Size: | 0,21 |
Description
Outstanding opportunity! Great floor plan plus this home has a newer 20x17 family room that is loaded with windows plus there is a woodburning fireplace, cathedral ceilings and skylights. Kitchen was remodeled with very nice modern cabinets and is part of the dining space plus overlooks the family room. Modified to have a laundry room plus a storage room for easy organizing. Baths are updated. Master bath can easily be converted to a full bath. Bedrooms are slightly separated to give more privacy. Gorgeous Anderson windows throughout. Roof replaced last year. Furnace and central air approximately 12 years old. Water heater 8 years old. Home has a great front porch for sitting out plus the backyard has an oversized brick patio that is perfect for all that summer relaxation and enjoyment. Garage floor is epoxy and an enthusiasts delight! Double concrete driveway. Walk to a great park that has it all--tennis, baseball, playground, skating and more. Right near Rainbow Falls and Busse Woods. Great Elk Grove High School, too.
Property Specifics
| Single Family | |
| — | |
| — | |
| 1961 | |
| — | |
| — | |
| No | |
| 0.21 |
| Cook | |
| — | |
| 0 / Not Applicable | |
| — | |
| — | |
| — | |
| 11790736 | |
| 08332060320000 |
Nearby Schools
| NAME: | DISTRICT: | DISTANCE: | |
|---|---|---|---|
|
Grade School
Clearmont Elementary School |
59 | — | |
|
Middle School
Grove Junior High School |
59 | Not in DB | |
|
High School
Elk Grove High School |
214 | Not in DB | |
Property History
| DATE: | EVENT: | PRICE: | SOURCE: |
|---|---|---|---|
| 26 Jul, 2023 | Sold | $380,000 | MRED MLS |
| 21 Jun, 2023 | Under contract | $374,900 | MRED MLS |
| — | Last price change | $384,900 | MRED MLS |
| 24 May, 2023 | Listed for sale | $384,900 | MRED MLS |
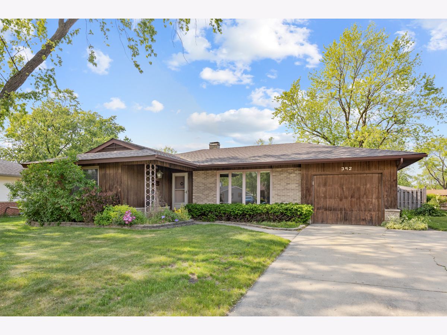
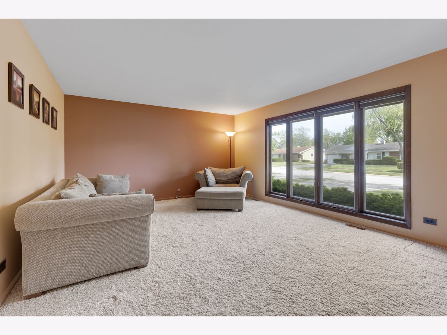
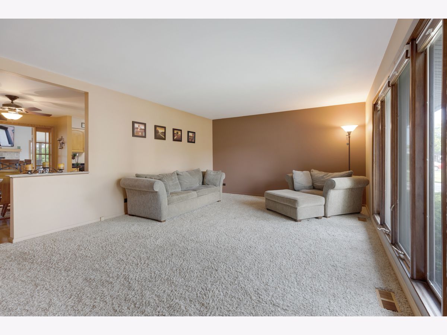
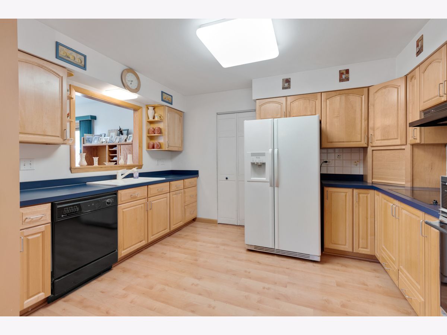
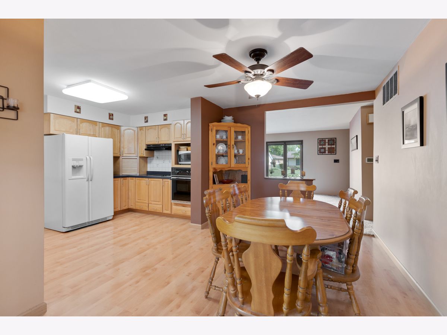
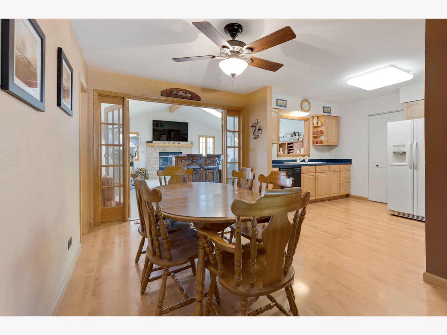
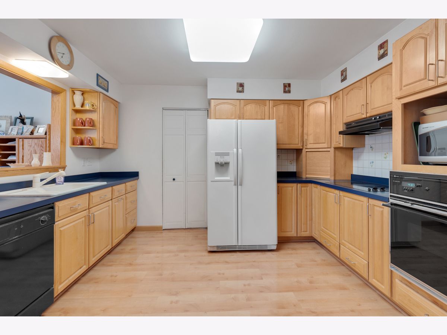
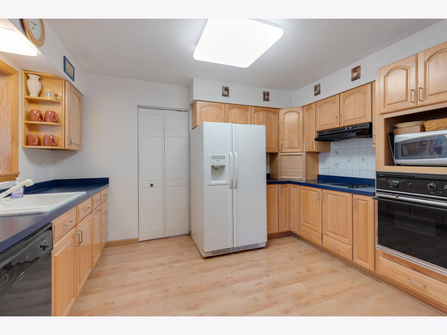
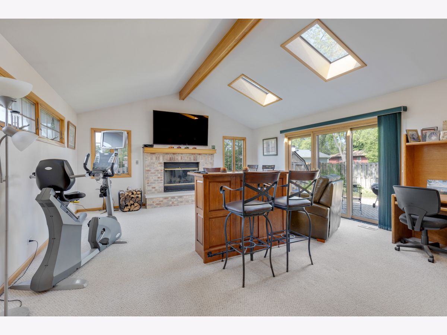
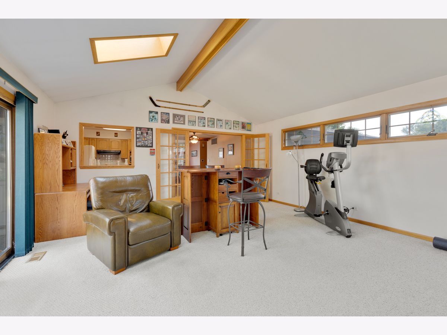
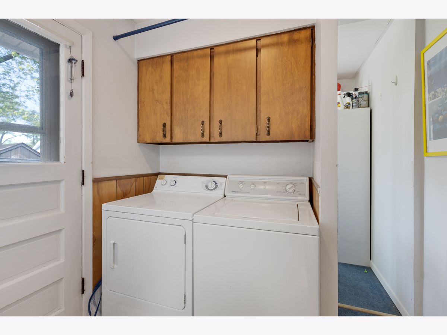
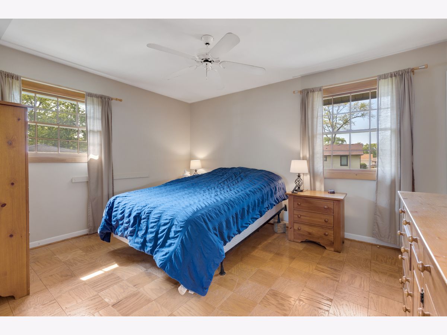
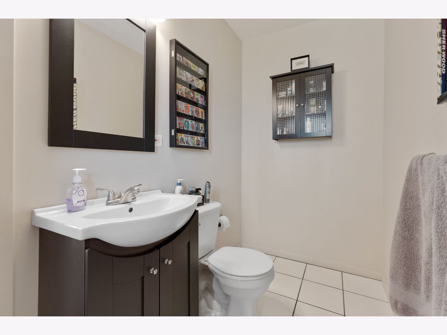
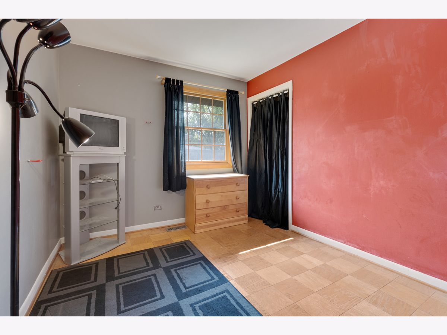
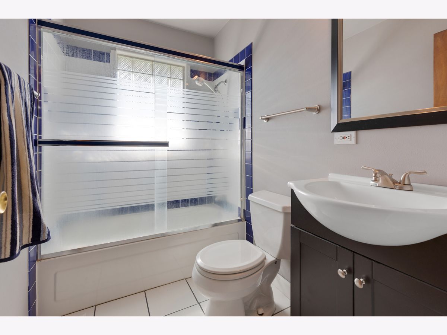
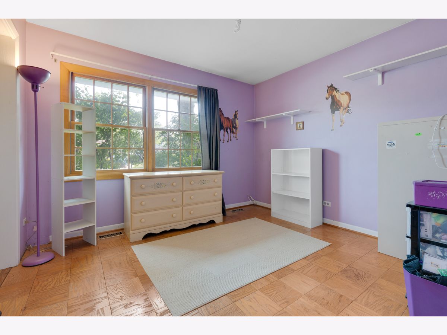
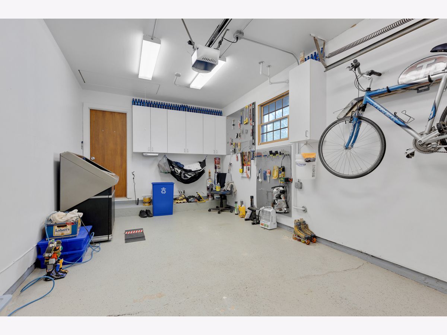
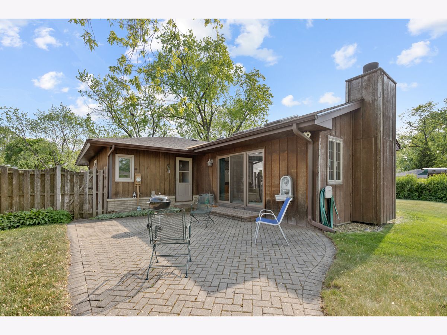
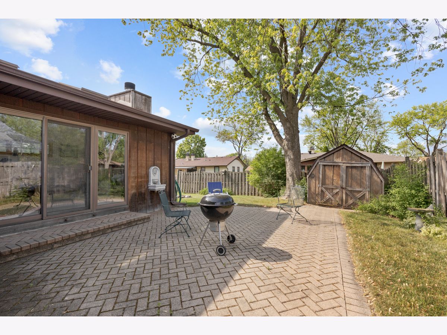
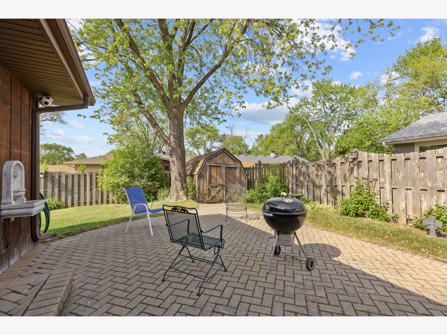
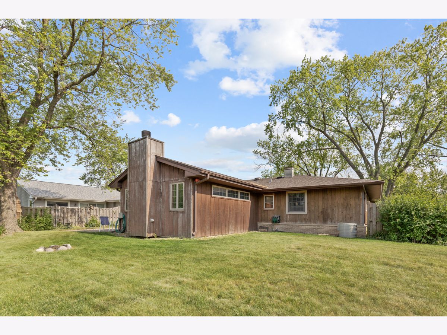
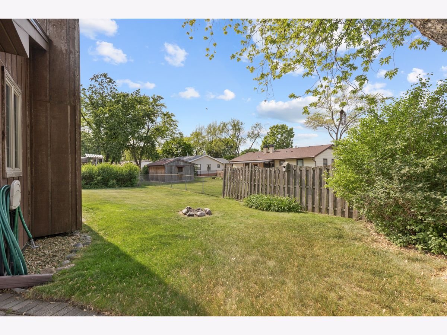
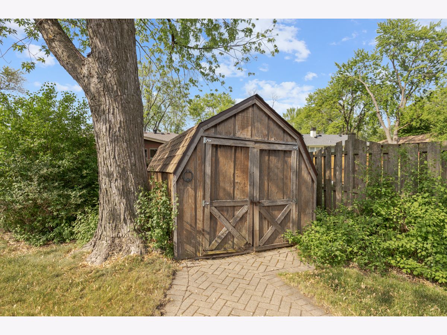
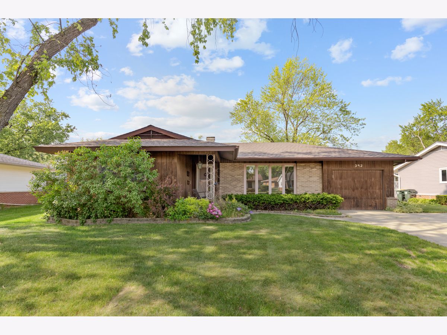
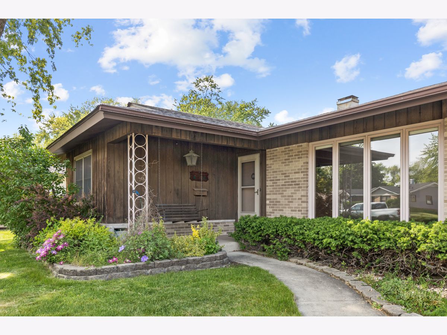
Room Specifics
Total Bedrooms: 3
Bedrooms Above Ground: 3
Bedrooms Below Ground: 0
Dimensions: —
Floor Type: —
Dimensions: —
Floor Type: —
Full Bathrooms: 2
Bathroom Amenities: —
Bathroom in Basement: 0
Rooms: —
Basement Description: None
Other Specifics
| 1 | |
| — | |
| Concrete | |
| — | |
| — | |
| 83X110 | |
| — | |
| — | |
| — | |
| — | |
| Not in DB | |
| — | |
| — | |
| — | |
| — |
Tax History
| Year | Property Taxes |
|---|---|
| 2023 | $5,255 |
Contact Agent
Nearby Similar Homes
Nearby Sold Comparables
Contact Agent
Listing Provided By
N. W. Village Realty, Inc.

