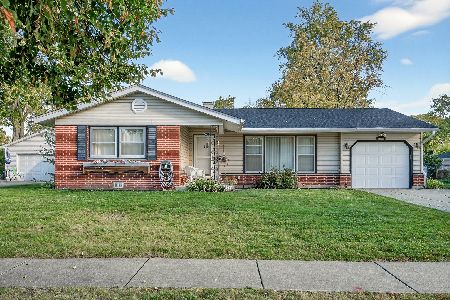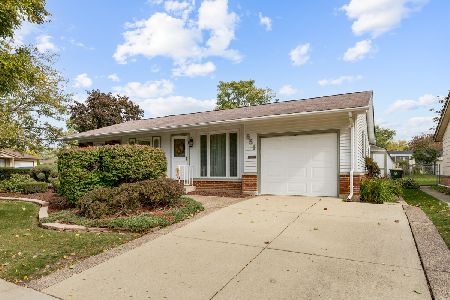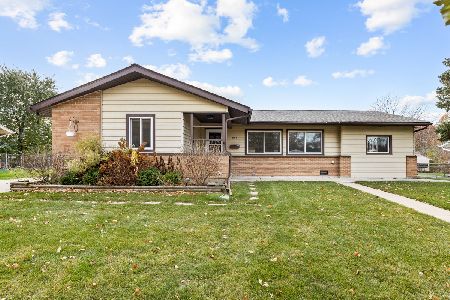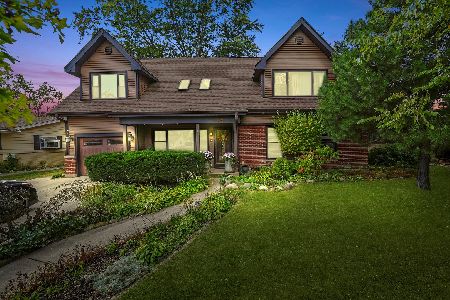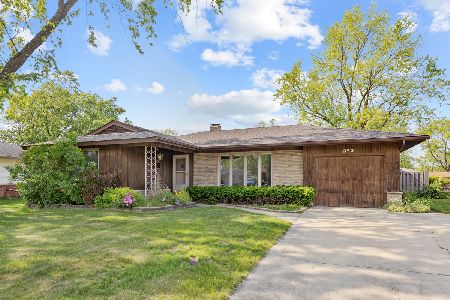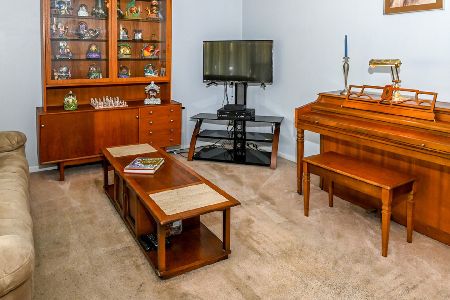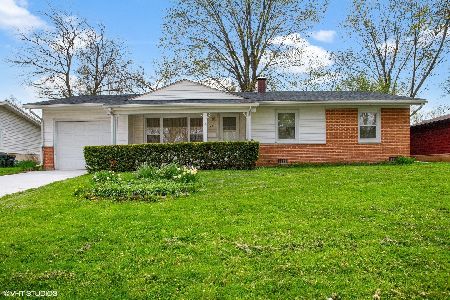400 Birchwood Avenue, Elk Grove Village, Illinois 60007
$310,000
|
Sold
|
|
| Status: | Closed |
| Sqft: | 2,207 |
| Cost/Sqft: | $144 |
| Beds: | 3 |
| Baths: | 3 |
| Year Built: | 1960 |
| Property Taxes: | $6,218 |
| Days On Market: | 2025 |
| Lot Size: | 0,18 |
Description
Looking for more space? Here's your opportunity to own this 3 bedroom 2-1/2 bath expanded and customized home in Elk Grove Village. Features include a spacious kitchen that overlooks an 18x22 family room addition with vaulted ceiling, powder room and walk-in storage. 24x14 master bedroom has a huge walk in closet and master bath, both with solar tubes for extra light. Wood laminate flooring throughout livingroom, diningroom and front bedrooms. Upgraded interior doors and baseboards. 2016-new transformer for furnace, 2015 all new sewer pipes in crawlspace, 2012-new washer & dryer, 2011-new refrigerator and dishwasher, 2010-new siding, most windows replaced, and 2004-tear off roof with 30 yr warranty. As you can see this home has been meticulously maintained and skillfully designed. Conveniently located near parks and schools yet easy access to expressways and transportation.
Property Specifics
| Single Family | |
| — | |
| Ranch | |
| 1960 | |
| None | |
| MEDITERRANEAN EXPANDED | |
| No | |
| 0.18 |
| Cook | |
| — | |
| 0 / Not Applicable | |
| None | |
| Lake Michigan | |
| Public Sewer | |
| 10737165 | |
| 08332060330000 |
Nearby Schools
| NAME: | DISTRICT: | DISTANCE: | |
|---|---|---|---|
|
Grade School
Clearmont Elementary School |
59 | — | |
|
Middle School
Grove Junior High School |
59 | Not in DB | |
|
High School
Elk Grove High School |
214 | Not in DB | |
Property History
| DATE: | EVENT: | PRICE: | SOURCE: |
|---|---|---|---|
| 16 Jul, 2020 | Sold | $310,000 | MRED MLS |
| 11 Jun, 2020 | Under contract | $318,500 | MRED MLS |
| 5 Jun, 2020 | Listed for sale | $318,500 | MRED MLS |
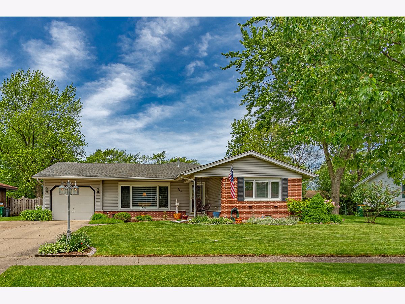
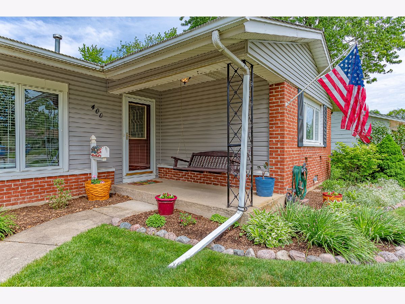
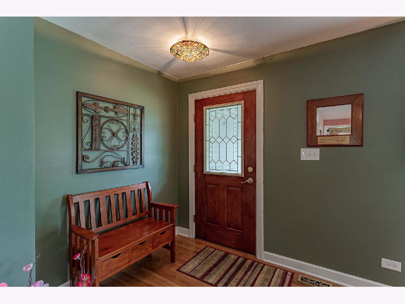
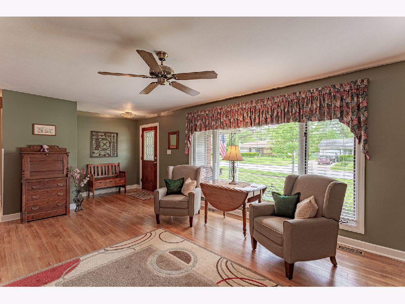
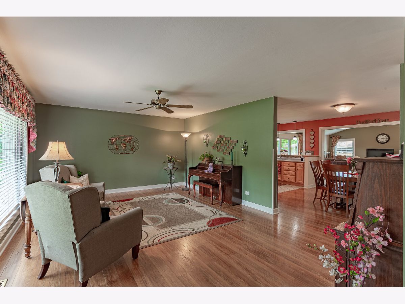
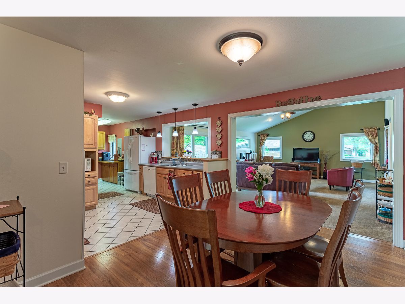
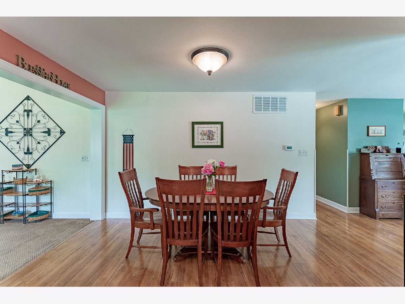
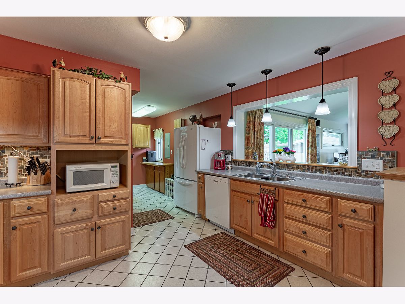
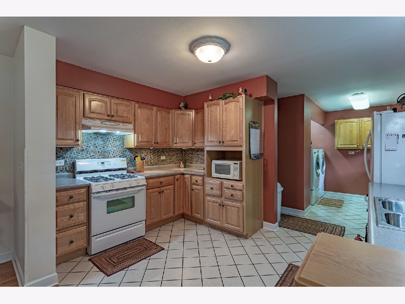
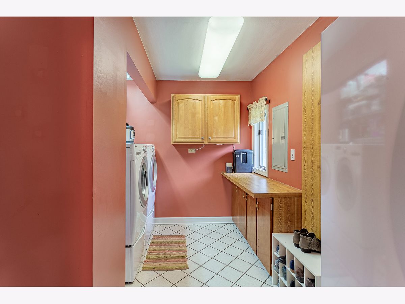
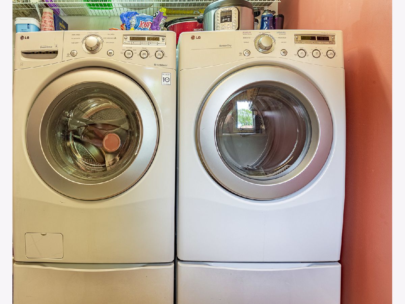
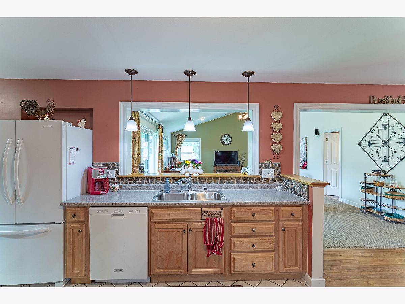
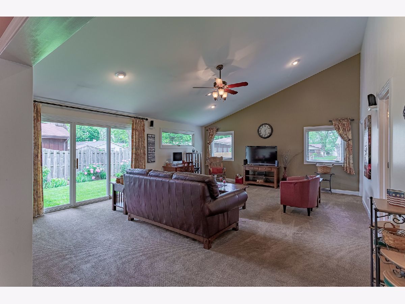
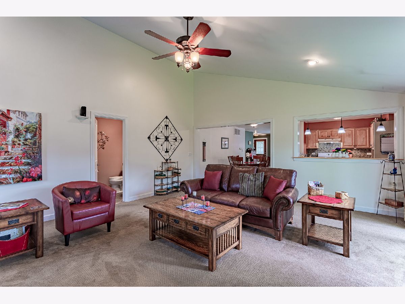
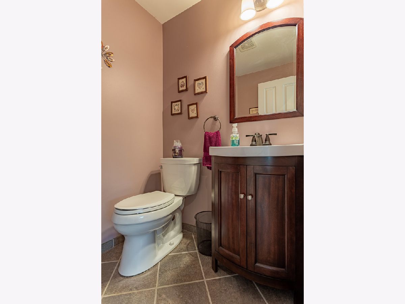
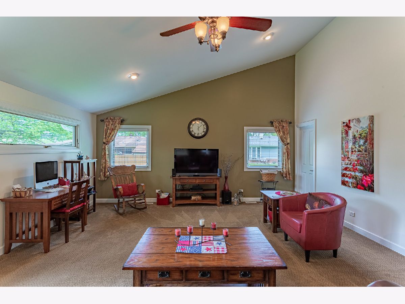
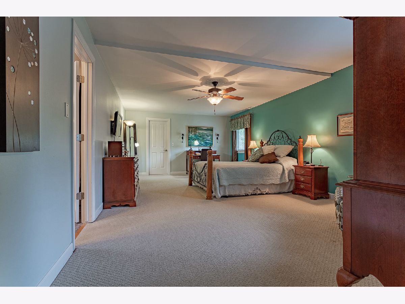
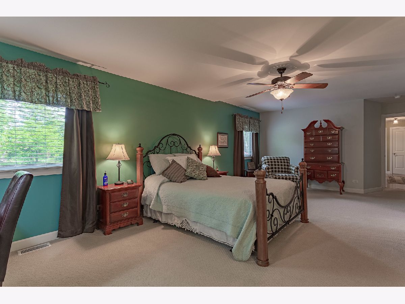
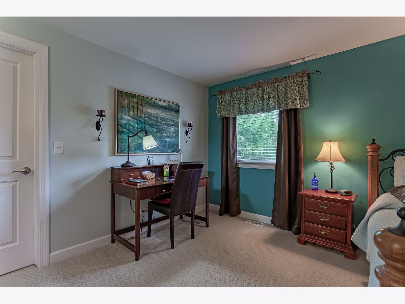
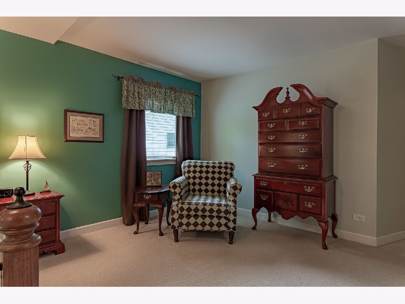
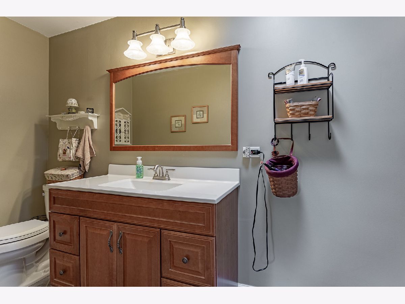
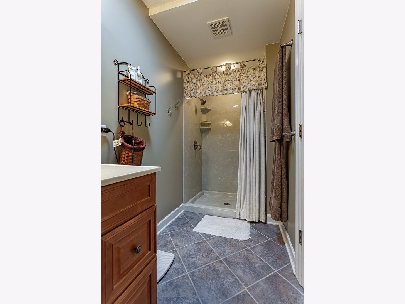
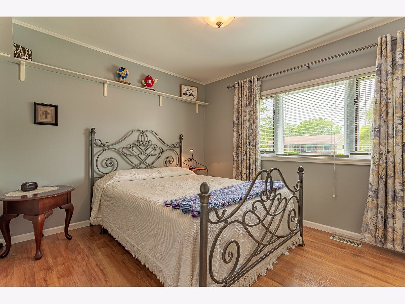
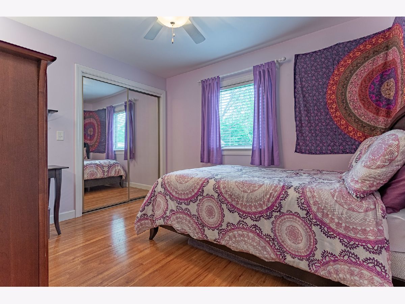
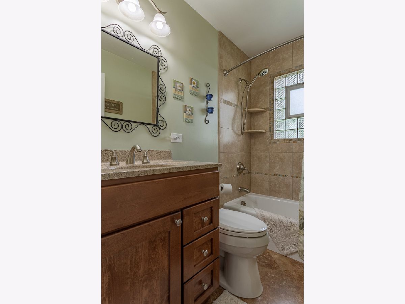
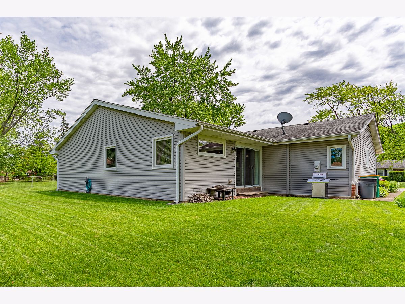
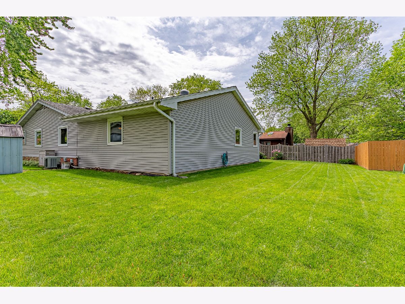
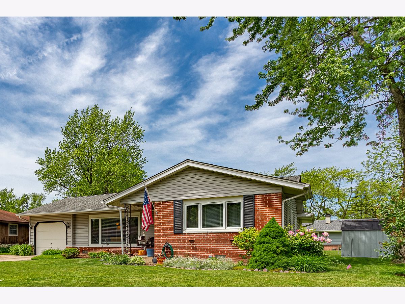
Room Specifics
Total Bedrooms: 3
Bedrooms Above Ground: 3
Bedrooms Below Ground: 0
Dimensions: —
Floor Type: Wood Laminate
Dimensions: —
Floor Type: Wood Laminate
Full Bathrooms: 3
Bathroom Amenities: —
Bathroom in Basement: 0
Rooms: No additional rooms
Basement Description: Crawl
Other Specifics
| 1 | |
| Concrete Perimeter | |
| Concrete | |
| Storms/Screens | |
| Fenced Yard | |
| 68X110X83X110 | |
| Unfinished | |
| Full | |
| Vaulted/Cathedral Ceilings, Wood Laminate Floors, Solar Tubes/Light Tubes, First Floor Bedroom, First Floor Laundry, First Floor Full Bath, Built-in Features, Walk-In Closet(s) | |
| Range, Dishwasher, Refrigerator, Washer, Dryer, Disposal | |
| Not in DB | |
| Park, Curbs, Sidewalks, Street Lights, Street Paved | |
| — | |
| — | |
| — |
Tax History
| Year | Property Taxes |
|---|---|
| 2020 | $6,218 |
Contact Agent
Nearby Similar Homes
Nearby Sold Comparables
Contact Agent
Listing Provided By
Berkshire Hathaway HomeServices American Heritage

