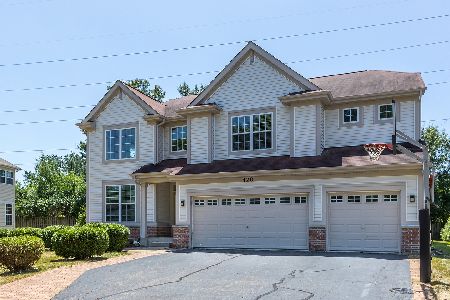392 Hemlock Lane, West Chicago, Illinois 60185
$385,000
|
Sold
|
|
| Status: | Closed |
| Sqft: | 3,602 |
| Cost/Sqft: | $111 |
| Beds: | 4 |
| Baths: | 4 |
| Year Built: | 2005 |
| Property Taxes: | $10,898 |
| Days On Market: | 2399 |
| Lot Size: | 0,23 |
Description
Stunning 5 bed 3.5 bath in West Chicago with modern finishes and classic charm. The open and expansive main floor is awash in natural light and features high ceilings, cherry hardwood floors, lovely light fixtures, crown molding, and large panoramic windows. The large kitchen includes newer backspash and appliances (2015). Upstairs, retreat to your spacious master suite with en suite master bath including separate glass shower and dual sinks. The fully finished basement boasts a 2nd kitchen with granite counters, area for movie theater, and workout room/5th bedroom. The beautifully landscaped backyard is perfect for entertaining or relaxing with your morning cup of coffee on the patio. When you're not enjoying all the luxiries this home has to offer, explore Prestonfield Park and the great western trail right across the street! 3 car attached garage. A must see!
Property Specifics
| Single Family | |
| — | |
| — | |
| 2005 | |
| Full | |
| — | |
| No | |
| 0.23 |
| Du Page | |
| Prestonfield | |
| 312 / Annual | |
| Other | |
| Lake Michigan | |
| Public Sewer | |
| 10443927 | |
| 0133211001 |
Property History
| DATE: | EVENT: | PRICE: | SOURCE: |
|---|---|---|---|
| 17 Mar, 2015 | Sold | $285,500 | MRED MLS |
| 10 Dec, 2014 | Under contract | $299,900 | MRED MLS |
| — | Last price change | $324,900 | MRED MLS |
| 18 Oct, 2014 | Listed for sale | $324,900 | MRED MLS |
| 13 Sep, 2019 | Sold | $385,000 | MRED MLS |
| 31 Jul, 2019 | Under contract | $400,000 | MRED MLS |
| 11 Jul, 2019 | Listed for sale | $400,000 | MRED MLS |
Room Specifics
Total Bedrooms: 5
Bedrooms Above Ground: 4
Bedrooms Below Ground: 1
Dimensions: —
Floor Type: Carpet
Dimensions: —
Floor Type: Carpet
Dimensions: —
Floor Type: Carpet
Dimensions: —
Floor Type: —
Full Bathrooms: 4
Bathroom Amenities: Double Sink,Garden Tub,Full Body Spray Shower
Bathroom in Basement: 1
Rooms: Eating Area,Office,Kitchen,Recreation Room,Bedroom 5
Basement Description: Finished
Other Specifics
| 3 | |
| — | |
| Asphalt | |
| Patio, Porch, Brick Paver Patio | |
| — | |
| 85 X 120 | |
| — | |
| Full | |
| Vaulted/Cathedral Ceilings, Bar-Dry, Hardwood Floors, First Floor Laundry | |
| Range, Microwave, Dishwasher, Refrigerator, Disposal, Stainless Steel Appliance(s), Wine Refrigerator | |
| Not in DB | |
| Sidewalks, Street Lights, Street Paved | |
| — | |
| — | |
| Wood Burning Stove, Gas Log, Gas Starter |
Tax History
| Year | Property Taxes |
|---|---|
| 2015 | $11,691 |
| 2019 | $10,898 |
Contact Agent
Nearby Similar Homes
Nearby Sold Comparables
Contact Agent
Listing Provided By
Redfin Corporation




