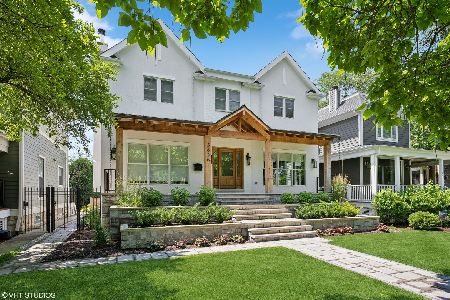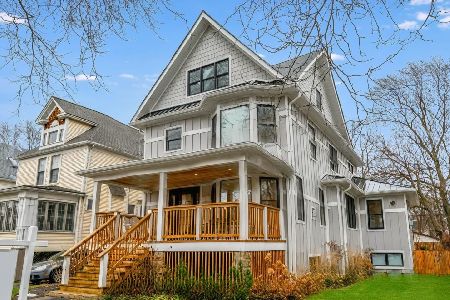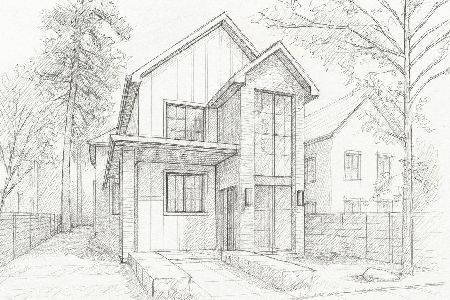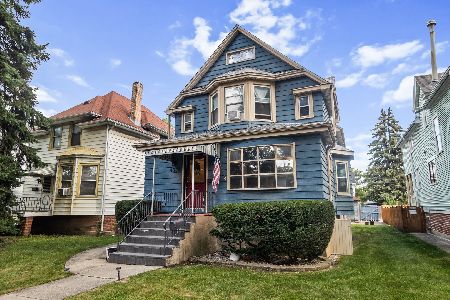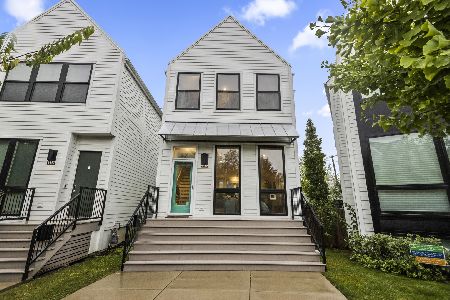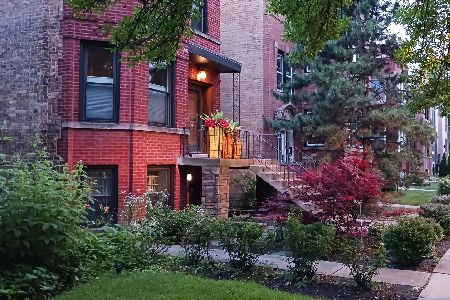3920 Keeler Street, Irving Park, Chicago, Illinois 60641
$918,350
|
Sold
|
|
| Status: | Closed |
| Sqft: | 7,000 |
| Cost/Sqft: | $143 |
| Beds: | 6 |
| Baths: | 6 |
| Year Built: | 2006 |
| Property Taxes: | $12,044 |
| Days On Market: | 5304 |
| Lot Size: | 0,00 |
Description
**BANK APPROVED SHORT SALE** Massive upper-bracket SFH nestled on oversized lot in historic Old Irving Park. 6BR's/4.1 BA/3 car garage. Incredible chef's kitchn designed for entertaining w/ living rm combo.Spacious sep dining rm featng 1 of 5 custom limestone firplcs. Grand staircse leading to 4 br's on secnd flr. Mstr ste w/ luxurious ba & walk-in dressng rm/closet. Sep guest ste w/full ba & entrance.
Property Specifics
| Single Family | |
| — | |
| Traditional | |
| 2006 | |
| Full | |
| — | |
| No | |
| 0 |
| Cook | |
| — | |
| 0 / Not Applicable | |
| None | |
| Public | |
| Public Sewer | |
| 07887876 | |
| 13222020240000 |
Nearby Schools
| NAME: | DISTRICT: | DISTANCE: | |
|---|---|---|---|
|
Grade School
Belding Elementary School |
299 | — | |
Property History
| DATE: | EVENT: | PRICE: | SOURCE: |
|---|---|---|---|
| 22 Dec, 2011 | Sold | $918,350 | MRED MLS |
| 18 Nov, 2011 | Under contract | $999,000 | MRED MLS |
| 24 Aug, 2011 | Listed for sale | $999,000 | MRED MLS |
| 15 Aug, 2016 | Sold | $1,316,250 | MRED MLS |
| 30 Jun, 2016 | Under contract | $1,315,000 | MRED MLS |
| 30 Jun, 2016 | Listed for sale | $1,315,000 | MRED MLS |
| 4 Sep, 2018 | Sold | $1,180,000 | MRED MLS |
| 27 Jun, 2018 | Under contract | $1,195,000 | MRED MLS |
| — | Last price change | $1,249,999 | MRED MLS |
| 13 Feb, 2018 | Listed for sale | $1,325,000 | MRED MLS |
Room Specifics
Total Bedrooms: 6
Bedrooms Above Ground: 6
Bedrooms Below Ground: 0
Dimensions: —
Floor Type: Hardwood
Dimensions: —
Floor Type: Hardwood
Dimensions: —
Floor Type: Hardwood
Dimensions: —
Floor Type: —
Dimensions: —
Floor Type: —
Full Bathrooms: 6
Bathroom Amenities: Whirlpool,Separate Shower,Steam Shower,Double Sink
Bathroom in Basement: 1
Rooms: Bedroom 5,Bedroom 6,Exercise Room,Media Room,Mud Room,Recreation Room,Utility Room-2nd Floor
Basement Description: Finished,Exterior Access
Other Specifics
| 3 | |
| Concrete Perimeter | |
| Off Alley | |
| Patio | |
| — | |
| 45 X 156 | |
| Finished,Interior Stair | |
| Full | |
| Skylight(s), Sauna/Steam Room, Bar-Wet, First Floor Bedroom, In-Law Arrangement, Second Floor Laundry | |
| Double Oven, Range, Microwave, Dishwasher, Refrigerator, Bar Fridge, Freezer, Washer, Dryer, Disposal | |
| Not in DB | |
| Sidewalks, Street Lights, Street Paved | |
| — | |
| — | |
| Double Sided, Attached Fireplace Doors/Screen, Gas Log, Gas Starter |
Tax History
| Year | Property Taxes |
|---|---|
| 2011 | $12,044 |
| 2016 | $16,645 |
| 2018 | $19,414 |
Contact Agent
Nearby Similar Homes
Nearby Sold Comparables
Contact Agent
Listing Provided By
Jameson Sotheby's Intl Realty

