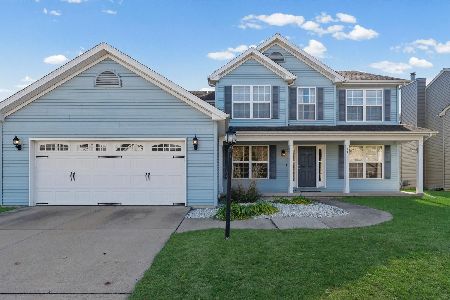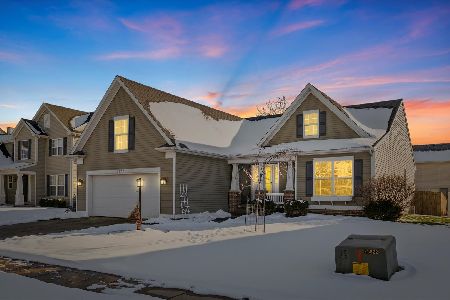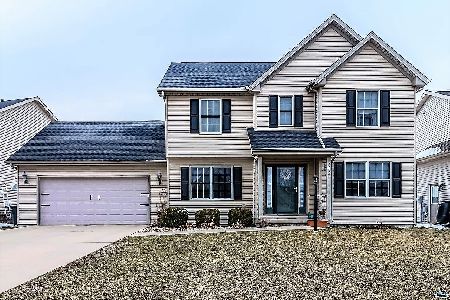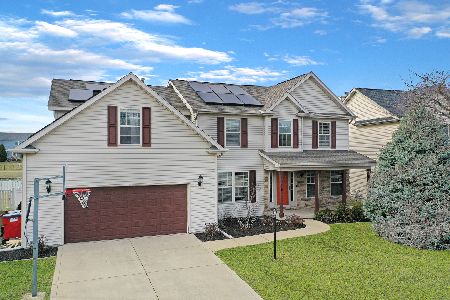3920 Tallgrass Drive, Champaign, Illinois 61822
$375,000
|
Sold
|
|
| Status: | Closed |
| Sqft: | 2,497 |
| Cost/Sqft: | $148 |
| Beds: | 5 |
| Baths: | 3 |
| Year Built: | 2005 |
| Property Taxes: | $8,758 |
| Days On Market: | 477 |
| Lot Size: | 0,17 |
Description
Lake views and lots of amazing space! Step inside this Sawgrass stunner to find a soaring 2-story living room with a functional yet unique floor plan. Hardwood floors run throughout most of the first floor living space and provide a warm and cozy feel. The kitchen provides a large bar with granite countertops, loads of cabinets and stainless steel appliances. There is also a perfect breakfast nook to enjoy the lake views. A separate dining room/flex space gives you flexibility with the floor plan. The master suite is on the first floor with lake views, walk-in closet and relaxing bathroom suite. The backyard will impress with a double-sized patio and pergola with impressive views to the north/northwest. With a fenced yard and mature landscaping you will love this space! Upstairs you'll find 3 more spacious bedrooms plus a bonus room/potential 5th bedroom. This space has served as a family room/game room in the past. The basement includes plumbing for a future bathroom and walls to separate storage areas.
Property Specifics
| Single Family | |
| — | |
| — | |
| 2005 | |
| — | |
| — | |
| Yes | |
| 0.17 |
| Champaign | |
| Sawgrass | |
| 120 / Annual | |
| — | |
| — | |
| — | |
| 12180093 | |
| 412009112013 |
Nearby Schools
| NAME: | DISTRICT: | DISTANCE: | |
|---|---|---|---|
|
Grade School
Unit 4 Of Choice |
4 | — | |
|
Middle School
Champaign/middle Call Unit 4 351 |
4 | Not in DB | |
|
High School
Centennial High School |
4 | Not in DB | |
Property History
| DATE: | EVENT: | PRICE: | SOURCE: |
|---|---|---|---|
| 22 Nov, 2024 | Sold | $375,000 | MRED MLS |
| 16 Oct, 2024 | Under contract | $370,000 | MRED MLS |
| 15 Oct, 2024 | Listed for sale | $370,000 | MRED MLS |
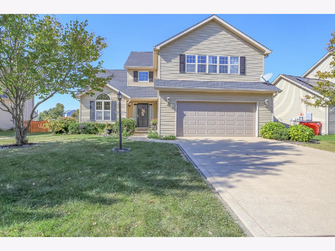
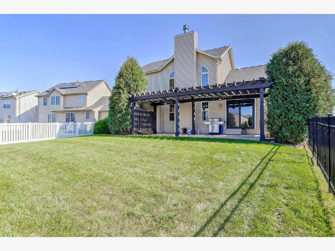
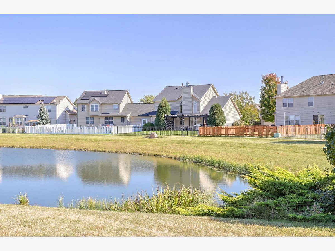
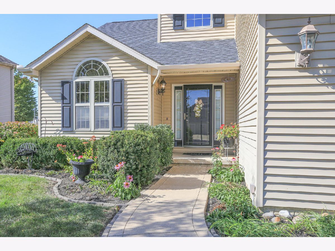
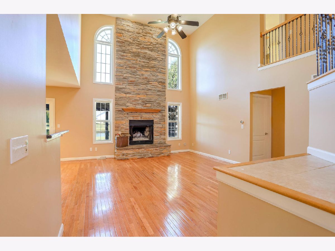
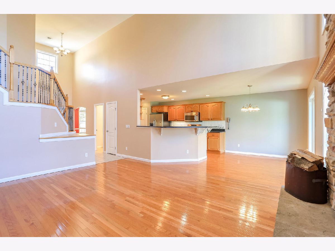
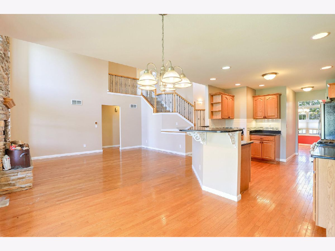
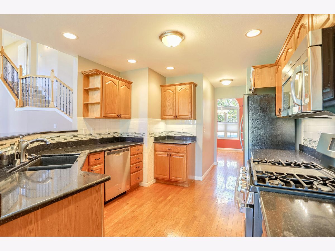
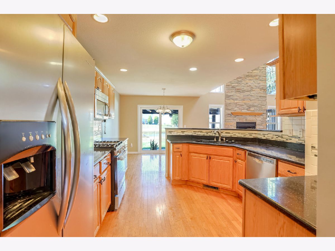
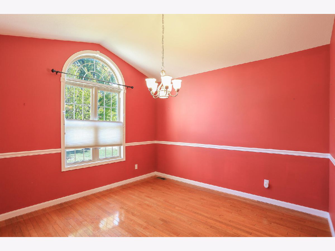
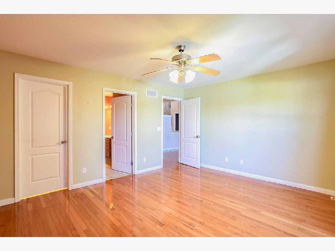
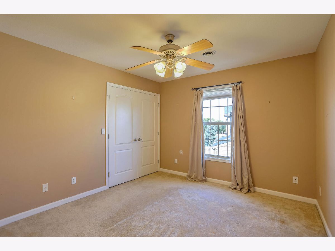
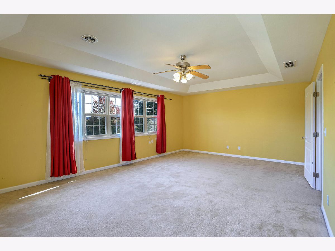
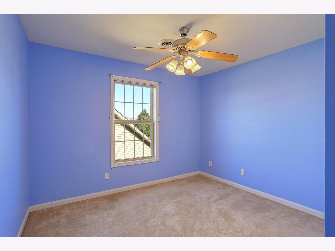
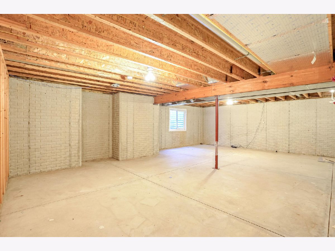
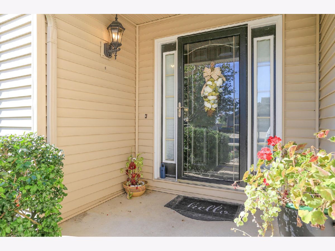
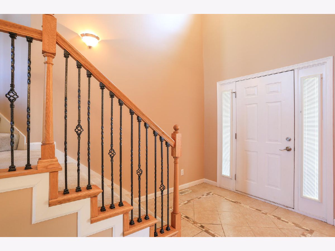
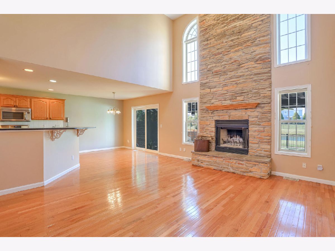
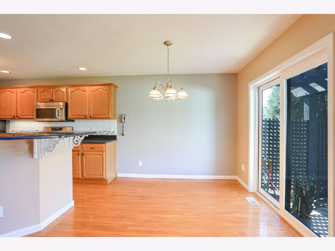
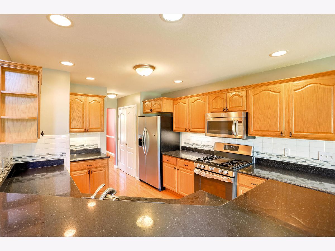
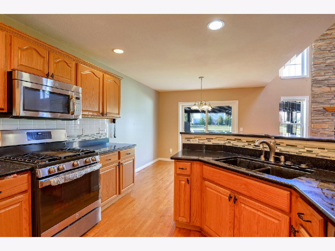
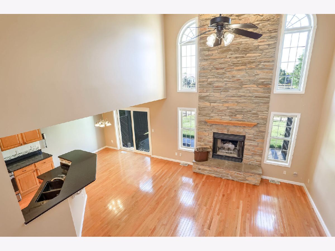
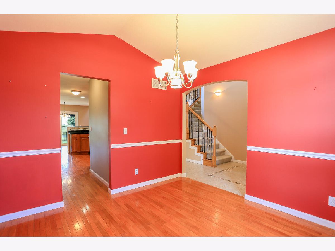
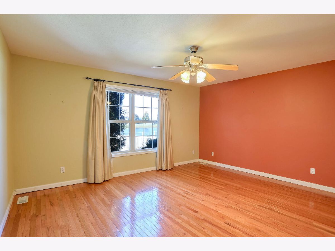
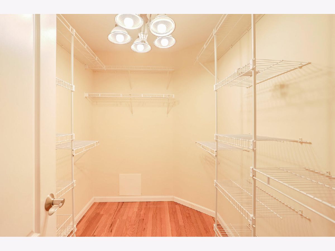
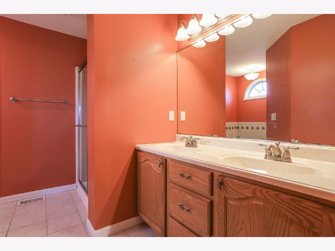
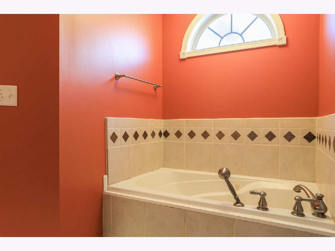
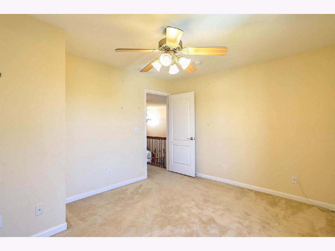
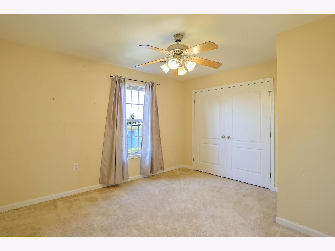
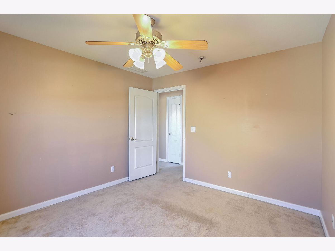
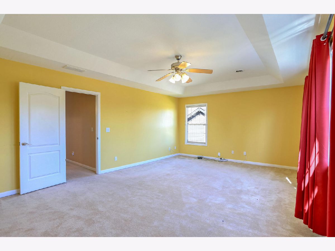
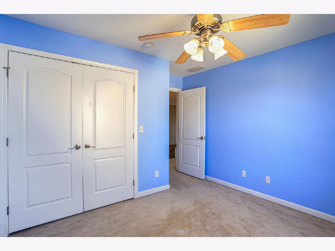
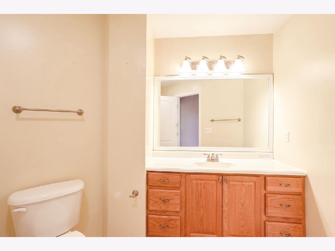
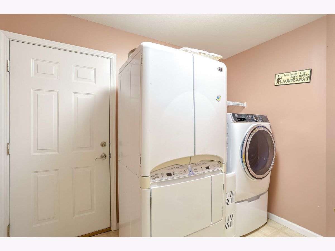
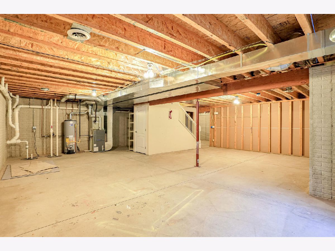
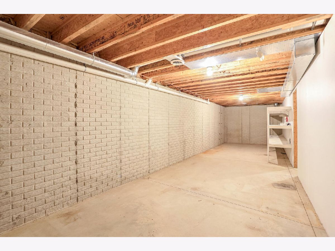
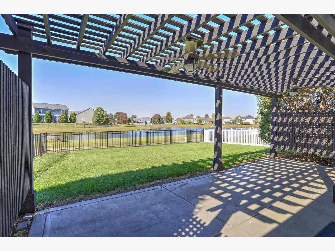
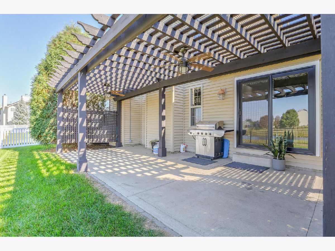
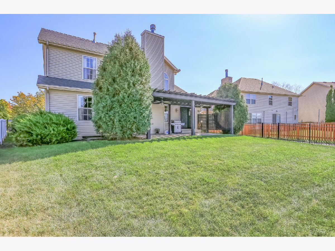
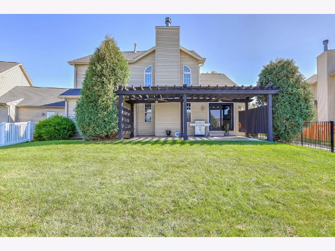
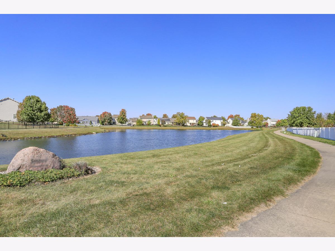
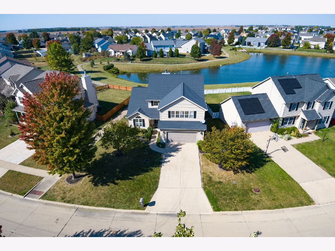
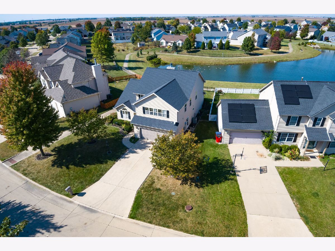
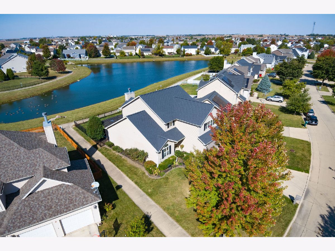
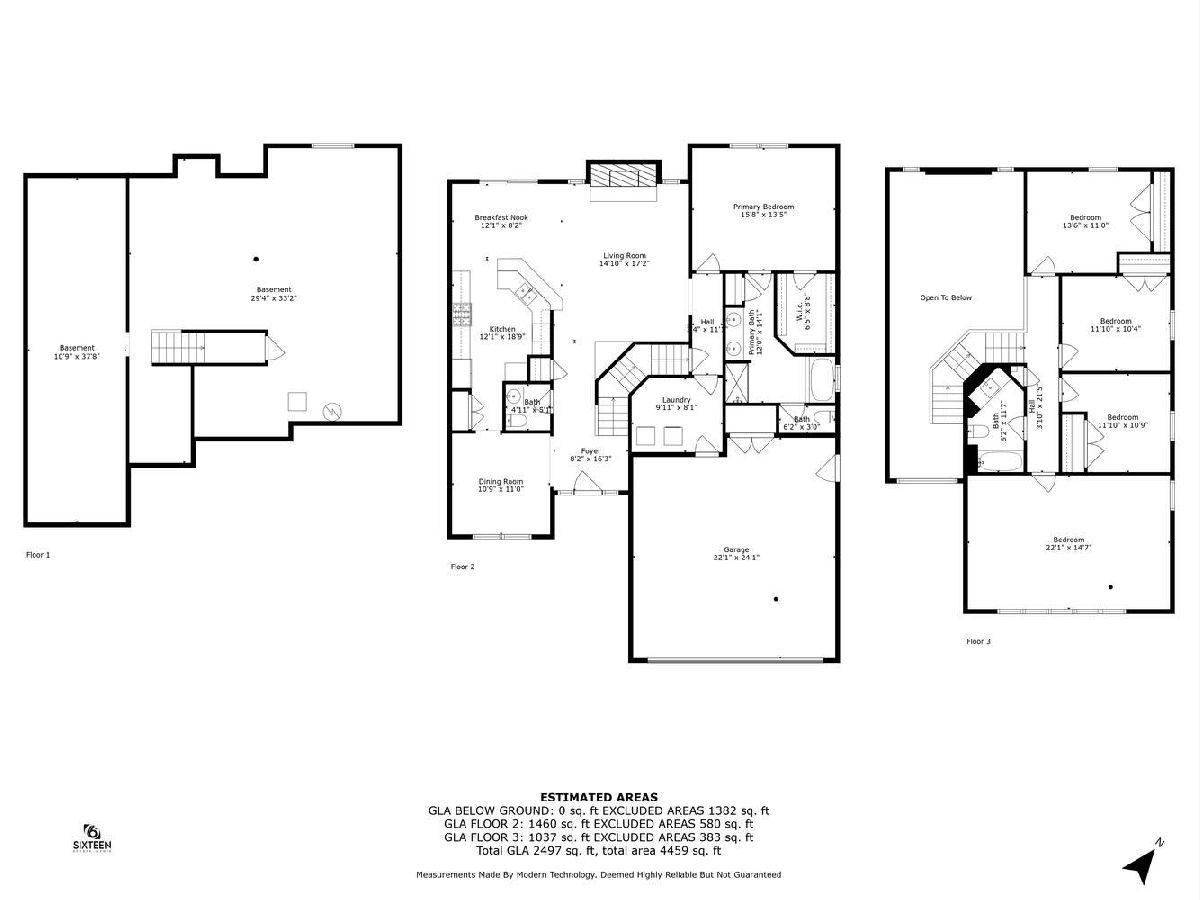
Room Specifics
Total Bedrooms: 5
Bedrooms Above Ground: 5
Bedrooms Below Ground: 0
Dimensions: —
Floor Type: —
Dimensions: —
Floor Type: —
Dimensions: —
Floor Type: —
Dimensions: —
Floor Type: —
Full Bathrooms: 3
Bathroom Amenities: Whirlpool,Double Sink
Bathroom in Basement: 0
Rooms: —
Basement Description: Unfinished
Other Specifics
| 2 | |
| — | |
| — | |
| — | |
| — | |
| 77.14X120X42.71X120 | |
| — | |
| — | |
| — | |
| — | |
| Not in DB | |
| — | |
| — | |
| — | |
| — |
Tax History
| Year | Property Taxes |
|---|---|
| 2024 | $8,758 |
Contact Agent
Nearby Similar Homes
Nearby Sold Comparables
Contact Agent
Listing Provided By
KELLER WILLIAMS-TREC

