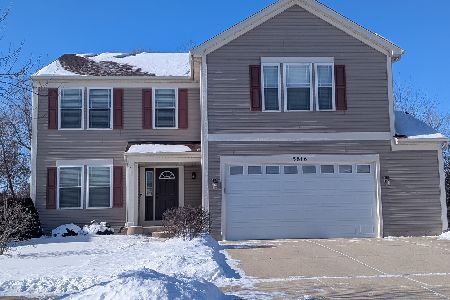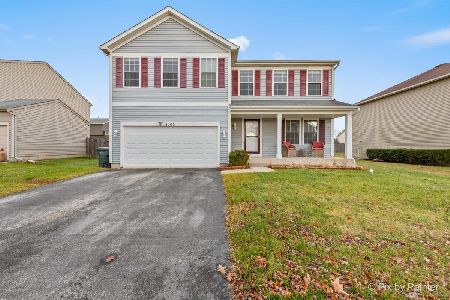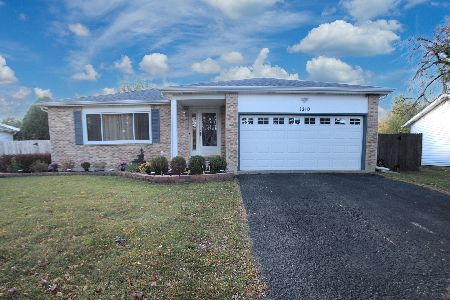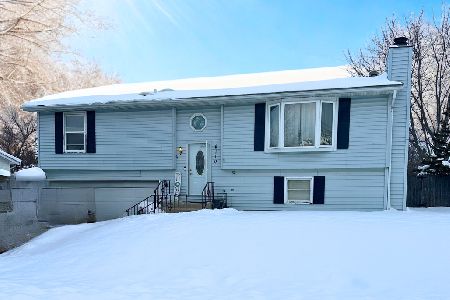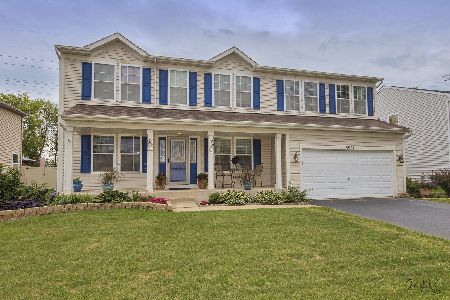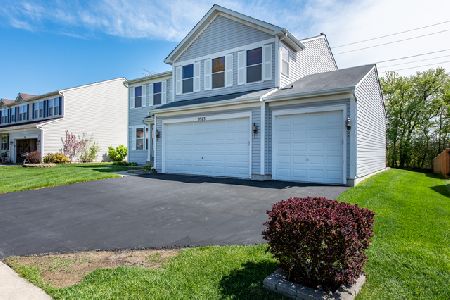3921 Foxglove Drive, Zion, Illinois 60099
$137,470
|
Sold
|
|
| Status: | Closed |
| Sqft: | 3,200 |
| Cost/Sqft: | $38 |
| Beds: | 4 |
| Baths: | 3 |
| Year Built: | 2006 |
| Property Taxes: | $9,074 |
| Days On Market: | 4504 |
| Lot Size: | 0,25 |
Description
Located Stonebridge Crossing 4 bedroom, 2.5 bath with 18 x 17 loft on second floor, over size family room and full unfinished basement. "Property is being sold in as-is condition and will pass FHA inspection.Purchaser may be responsible for up to six months of HOA dues assessed prior to foreclosure per state status." Check with listing broker.
Property Specifics
| Single Family | |
| — | |
| Colonial | |
| 2006 | |
| Full | |
| 3200 | |
| No | |
| 0.25 |
| Lake | |
| Stonebridge Crossing | |
| 300 / Annual | |
| None | |
| Public | |
| Public Sewer | |
| 08470711 | |
| 04181030730000 |
Nearby Schools
| NAME: | DISTRICT: | DISTANCE: | |
|---|---|---|---|
|
Grade School
Beach Park Middle School |
3 | — | |
|
Middle School
Beach Park Middle School |
3 | Not in DB | |
|
High School
Zion-benton Twnshp Hi School |
126 | Not in DB | |
Property History
| DATE: | EVENT: | PRICE: | SOURCE: |
|---|---|---|---|
| 27 Nov, 2013 | Sold | $137,470 | MRED MLS |
| 1 Nov, 2013 | Under contract | $122,500 | MRED MLS |
| 18 Oct, 2013 | Listed for sale | $122,500 | MRED MLS |
| 15 Aug, 2017 | Sold | $202,000 | MRED MLS |
| 19 Jul, 2017 | Under contract | $209,900 | MRED MLS |
| — | Last price change | $214,000 | MRED MLS |
| 23 May, 2017 | Listed for sale | $214,000 | MRED MLS |
| 8 Feb, 2019 | Sold | $213,500 | MRED MLS |
| 22 Dec, 2018 | Under contract | $224,900 | MRED MLS |
| — | Last price change | $229,000 | MRED MLS |
| 5 Dec, 2018 | Listed for sale | $229,000 | MRED MLS |
| 20 Oct, 2021 | Sold | $305,000 | MRED MLS |
| 3 Sep, 2021 | Under contract | $299,900 | MRED MLS |
| 2 Sep, 2021 | Listed for sale | $299,900 | MRED MLS |
Room Specifics
Total Bedrooms: 4
Bedrooms Above Ground: 4
Bedrooms Below Ground: 0
Dimensions: —
Floor Type: Carpet
Dimensions: —
Floor Type: Carpet
Dimensions: —
Floor Type: Carpet
Full Bathrooms: 3
Bathroom Amenities: Whirlpool,Separate Shower
Bathroom in Basement: 0
Rooms: Loft
Basement Description: Finished
Other Specifics
| 2 | |
| Concrete Perimeter | |
| Asphalt | |
| — | |
| Nature Preserve Adjacent,Wooded | |
| 70X125 | |
| — | |
| Full | |
| First Floor Laundry | |
| Range, Dishwasher, Disposal | |
| Not in DB | |
| Sidewalks, Street Lights, Street Paved | |
| — | |
| — | |
| — |
Tax History
| Year | Property Taxes |
|---|---|
| 2013 | $9,074 |
| 2017 | $9,159 |
| 2021 | $9,129 |
Contact Agent
Nearby Similar Homes
Nearby Sold Comparables
Contact Agent
Listing Provided By
Island Real Estate Corp.

