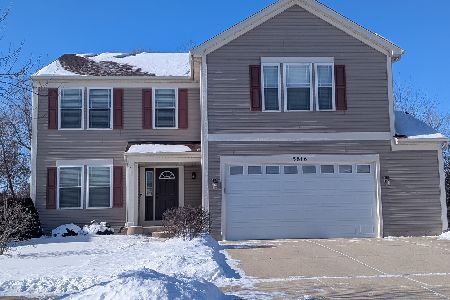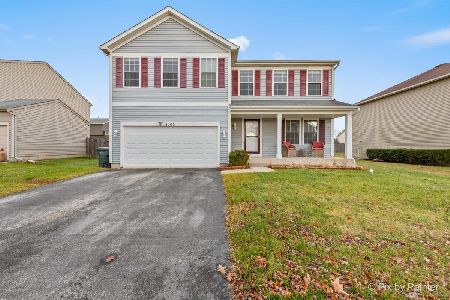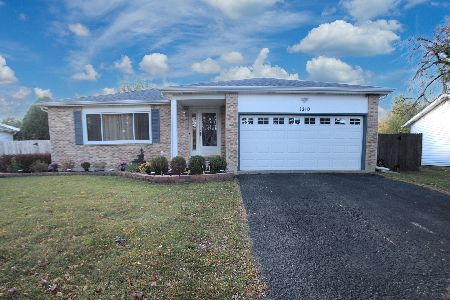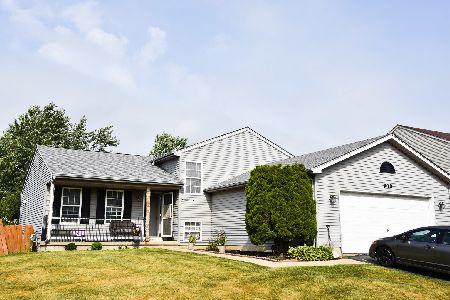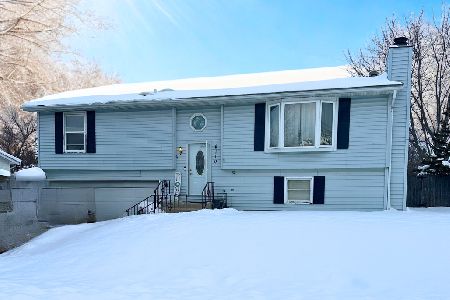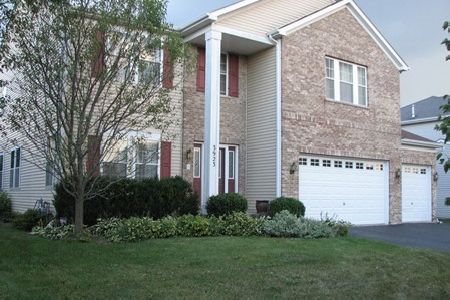3921 Sedge Street, Zion, Illinois 60099
$185,000
|
Sold
|
|
| Status: | Closed |
| Sqft: | 2,952 |
| Cost/Sqft: | $63 |
| Beds: | 4 |
| Baths: | 3 |
| Year Built: | 2006 |
| Property Taxes: | $8,446 |
| Days On Market: | 2553 |
| Lot Size: | 0,18 |
Description
MUST SEE HOME! HUGE 2-story w/desirable Beach Park schools! Awesome open floor plan! Large GREAT ROOM w/modern gas fireplace. Bonus 1st floor den/office/playroom/etc. Very large kitchen w/granite-look countertops, upgraded cherry cabinets, hardware, crown moulding, & faucet. Spacious kitchen eating area overlooking backyard. Refrig & Dwasher replaced in 2011. HUGE master BR AND walk-in closet! Massive master bath w/cherry cabinets, double sinks, oversized jetted soaking tub & separate shower. 2nd floor bonus loft, as well as a sitting room/potential 4th bedroom (off master BR). All BR's feature ceiling fans w/lights AND walk-in closets! BIG newer 20' x 12' backyard patio. 4' cemented crawl w/sump pump (great for storage). Other upgrades include wood blinds, replaced Kohler toilets, white trim t/o, white six-panel doors w/pewter handles, & cherry cabinets w/cultured marble in all 3 baths. Extra-wide staircase, large hall linen closet, side gravel driveway bonus apron, & so much more! A+
Property Specifics
| Single Family | |
| — | |
| Contemporary | |
| 2006 | |
| None | |
| — | |
| No | |
| 0.18 |
| Lake | |
| Stonebridge Crossing | |
| 300 / Annual | |
| Other | |
| Public | |
| Public Sewer | |
| 10278647 | |
| 04181070040000 |
Nearby Schools
| NAME: | DISTRICT: | DISTANCE: | |
|---|---|---|---|
|
Grade School
Newport Elementary School |
3 | — | |
|
Middle School
Beach Park Middle School |
3 | Not in DB | |
|
High School
Zion-benton Twnshp Hi School |
126 | Not in DB | |
|
Alternate High School
New Tech High @ Zion-benton East |
— | Not in DB | |
Property History
| DATE: | EVENT: | PRICE: | SOURCE: |
|---|---|---|---|
| 7 Apr, 2011 | Sold | $124,000 | MRED MLS |
| 17 Feb, 2011 | Under contract | $124,000 | MRED MLS |
| — | Last price change | $124,000 | MRED MLS |
| 13 Sep, 2010 | Listed for sale | $170,000 | MRED MLS |
| 24 May, 2019 | Sold | $185,000 | MRED MLS |
| 25 Feb, 2019 | Under contract | $185,000 | MRED MLS |
| 20 Feb, 2019 | Listed for sale | $185,000 | MRED MLS |
Room Specifics
Total Bedrooms: 4
Bedrooms Above Ground: 4
Bedrooms Below Ground: 0
Dimensions: —
Floor Type: Carpet
Dimensions: —
Floor Type: Carpet
Dimensions: —
Floor Type: Carpet
Full Bathrooms: 3
Bathroom Amenities: Whirlpool,Separate Shower,Double Sink,Soaking Tub
Bathroom in Basement: 0
Rooms: Loft,Office
Basement Description: Crawl
Other Specifics
| 2 | |
| Concrete Perimeter | |
| Asphalt,Side Drive | |
| Patio | |
| — | |
| 70X120 | |
| Unfinished | |
| Full | |
| First Floor Laundry, Walk-In Closet(s) | |
| Range, Microwave, Dishwasher, Refrigerator, Washer, Dryer, Disposal | |
| Not in DB | |
| Sidewalks, Street Lights, Street Paved | |
| — | |
| — | |
| Attached Fireplace Doors/Screen, Gas Log |
Tax History
| Year | Property Taxes |
|---|---|
| 2011 | $8,571 |
| 2019 | $8,446 |
Contact Agent
Nearby Similar Homes
Nearby Sold Comparables
Contact Agent
Listing Provided By
Baird & Warner

