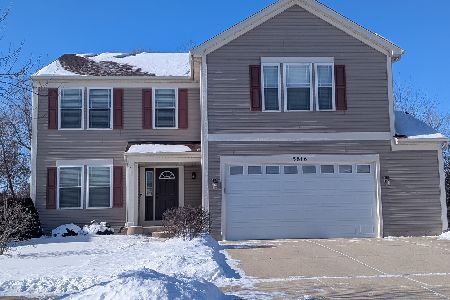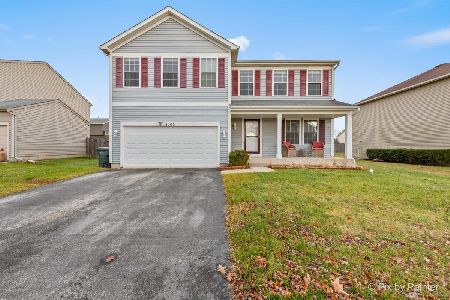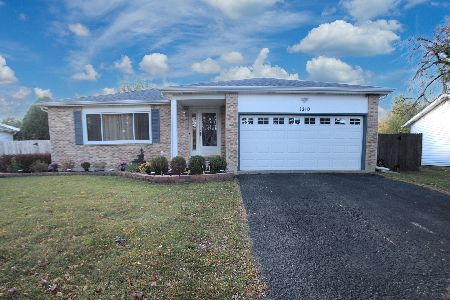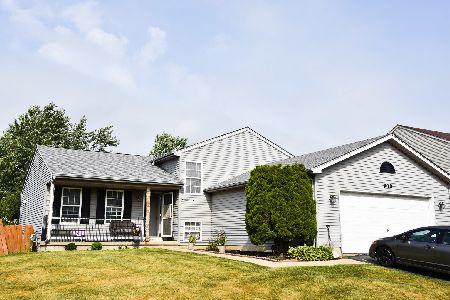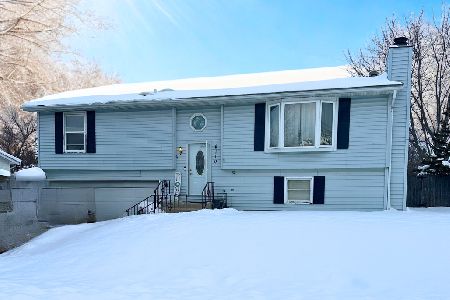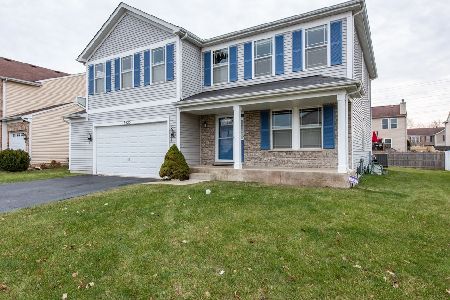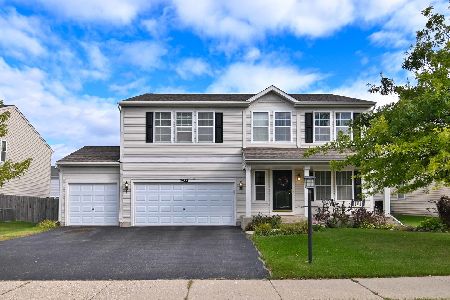3923 Sedge Street, Zion, Illinois 60099
$244,000
|
Sold
|
|
| Status: | Closed |
| Sqft: | 3,650 |
| Cost/Sqft: | $67 |
| Beds: | 5 |
| Baths: | 4 |
| Year Built: | 2006 |
| Property Taxes: | $5,478 |
| Days On Market: | 2002 |
| Lot Size: | 0,18 |
Description
Get Ready to call this Home. This spacious open floor plan boasts 5 bedrooms, including a Master Suite with a SUPER BATH including a jacuzzi tub, and a Juliette suite. 4 baths. ALL BEDROOMS HAVE WALK-IN CLOSETS offering ample storage space. One bedroom/office and one bath on the main floor, hard wood floors, a cozy fireplace for those cold winter months, a brick paver patio, a convenient loft/game room, a 3 car garage and an unfinished basement, with a 5th bath rough-in, ready for your personal touches. You won't find a comparable home at this price. This home is a short sale, but, so worth it. View it Today!
Property Specifics
| Single Family | |
| — | |
| Contemporary | |
| 2006 | |
| Full | |
| 3530 | |
| No | |
| 0.18 |
| Lake | |
| Stonebridge Crossing | |
| 300 / Annual | |
| None | |
| Public | |
| Public Sewer | |
| 10828621 | |
| 04181070030000 |
Nearby Schools
| NAME: | DISTRICT: | DISTANCE: | |
|---|---|---|---|
|
Middle School
Beach Park Middle School |
3 | Not in DB | |
|
High School
Zion-benton Twnshp Hi School |
126 | Not in DB | |
Property History
| DATE: | EVENT: | PRICE: | SOURCE: |
|---|---|---|---|
| 29 Mar, 2021 | Sold | $244,000 | MRED MLS |
| 30 Aug, 2020 | Under contract | $244,000 | MRED MLS |
| 24 Aug, 2020 | Listed for sale | $244,000 | MRED MLS |
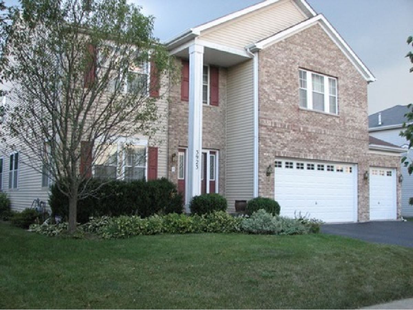
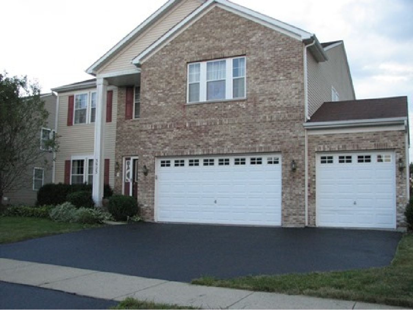
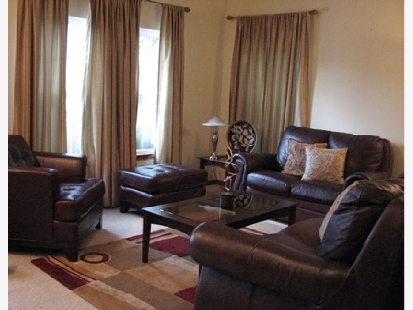
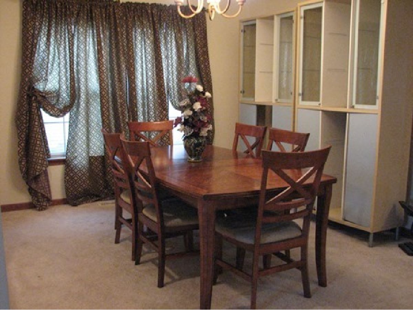
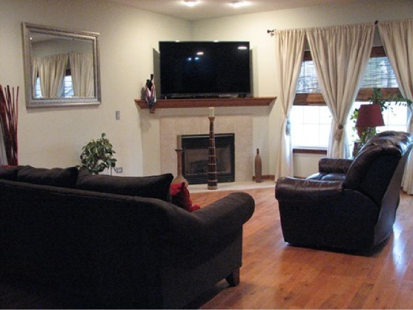
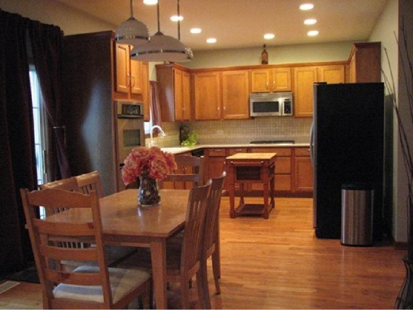
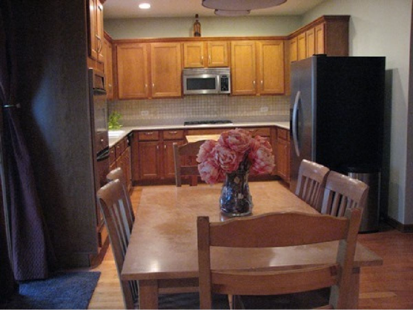
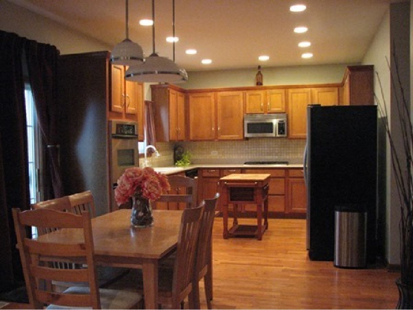
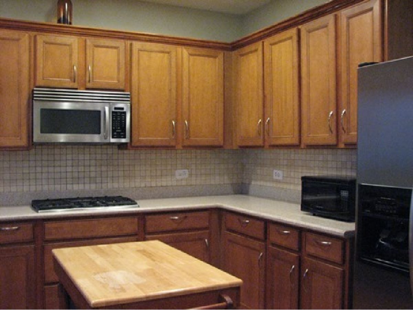
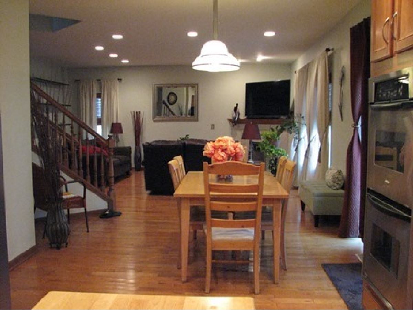
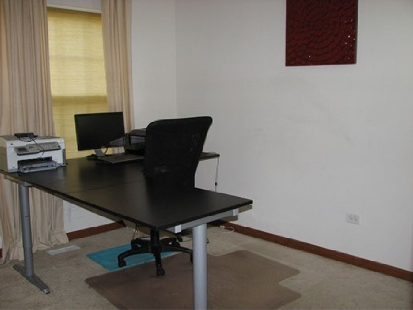
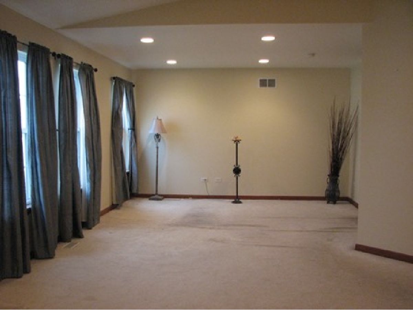
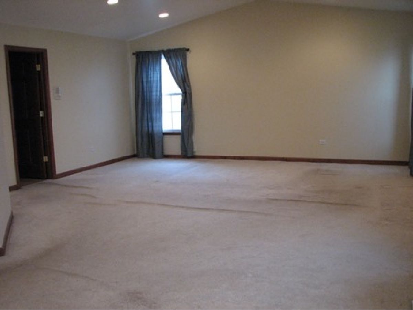
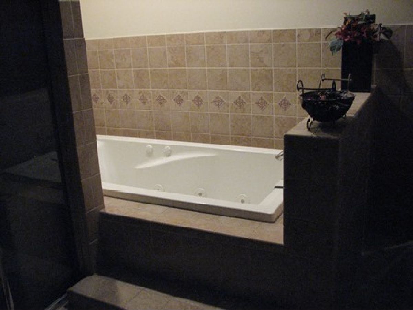
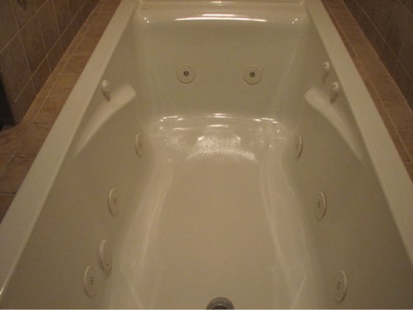
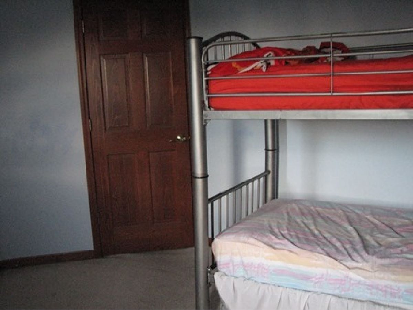
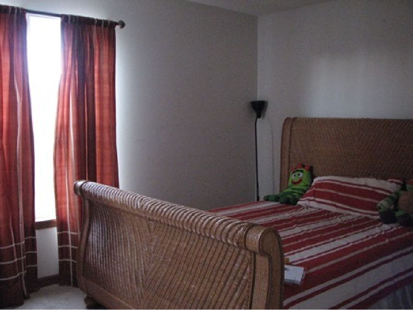
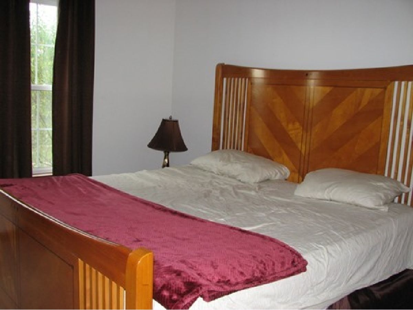
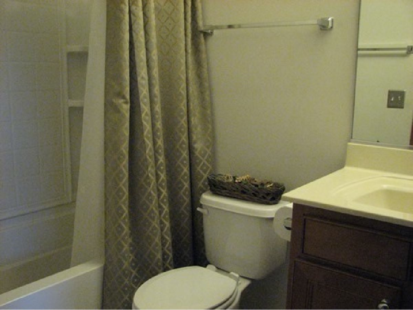
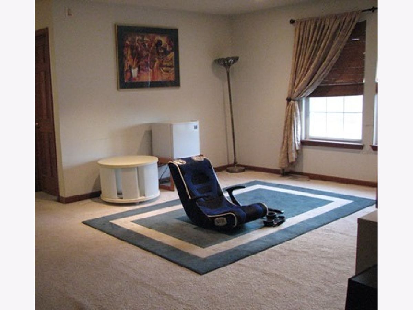
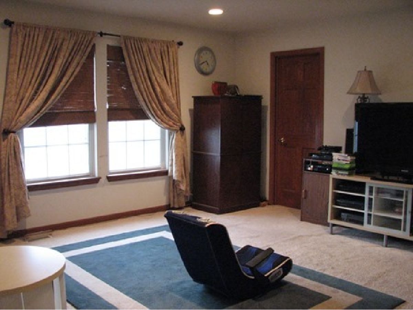
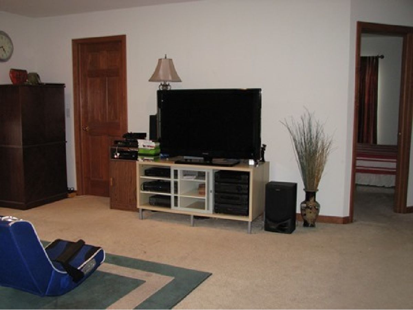
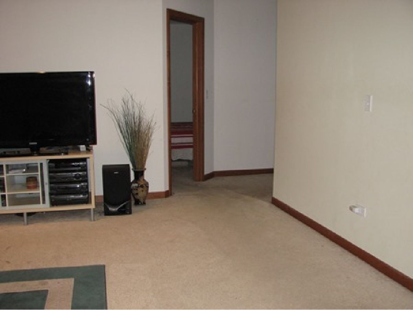
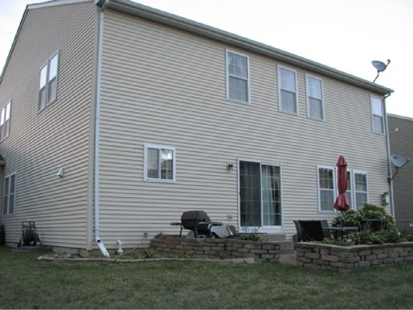
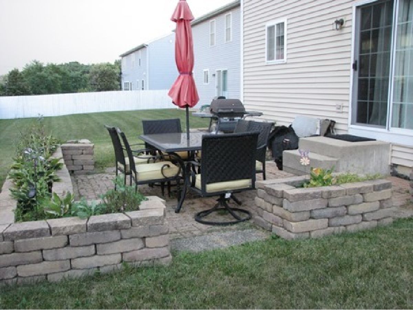
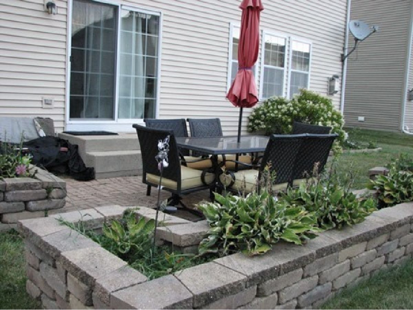
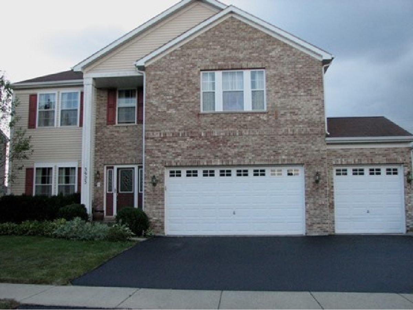
Room Specifics
Total Bedrooms: 5
Bedrooms Above Ground: 5
Bedrooms Below Ground: 0
Dimensions: —
Floor Type: Carpet
Dimensions: —
Floor Type: Carpet
Dimensions: —
Floor Type: Carpet
Dimensions: —
Floor Type: —
Full Bathrooms: 4
Bathroom Amenities: Whirlpool,Separate Shower,Double Sink,Full Body Spray Shower
Bathroom in Basement: 0
Rooms: Bedroom 5,Loft
Basement Description: Unfinished,Bathroom Rough-In
Other Specifics
| 3 | |
| Concrete Perimeter | |
| Asphalt | |
| Patio, Brick Paver Patio, Storms/Screens | |
| — | |
| 60 X 120 | |
| Unfinished | |
| Full | |
| Vaulted/Cathedral Ceilings, Hardwood Floors, First Floor Bedroom, First Floor Laundry, First Floor Full Bath, Walk-In Closet(s) | |
| Double Oven, Microwave, Dishwasher, Disposal, Trash Compactor, Cooktop | |
| Not in DB | |
| Curbs, Sidewalks, Street Lights, Street Paved | |
| — | |
| — | |
| Attached Fireplace Doors/Screen |
Tax History
| Year | Property Taxes |
|---|---|
| 2021 | $5,478 |
Contact Agent
Nearby Similar Homes
Nearby Sold Comparables
Contact Agent
Listing Provided By
RE/MAX Suburban

