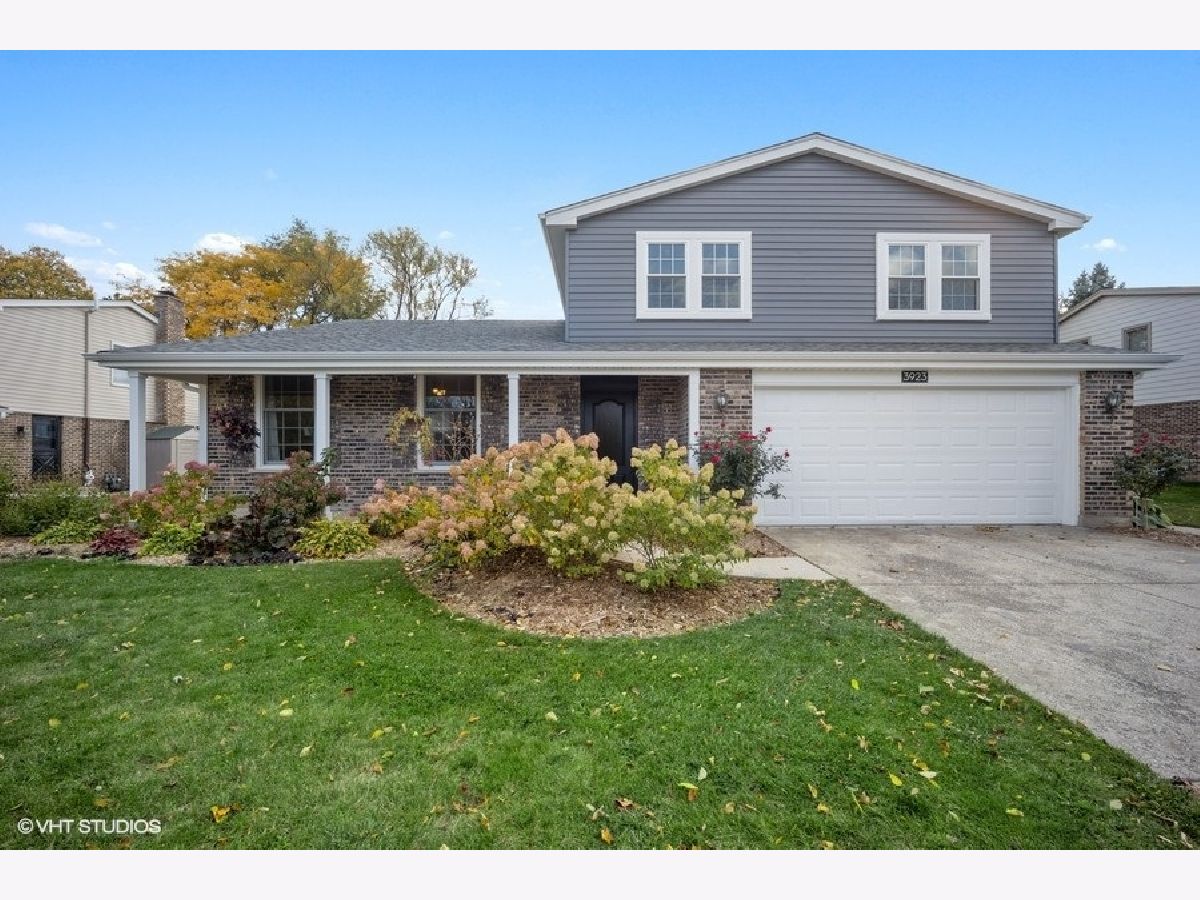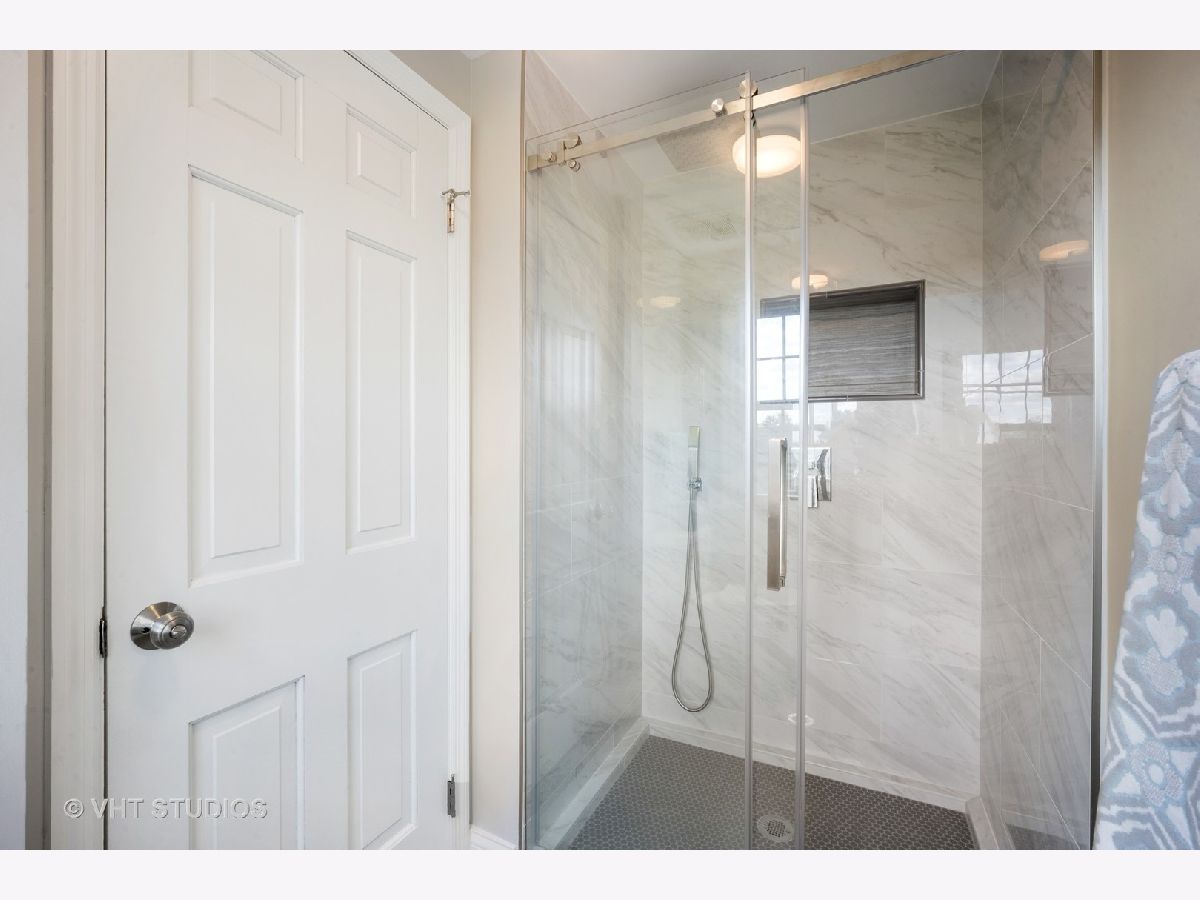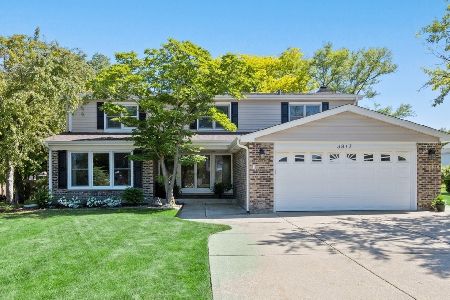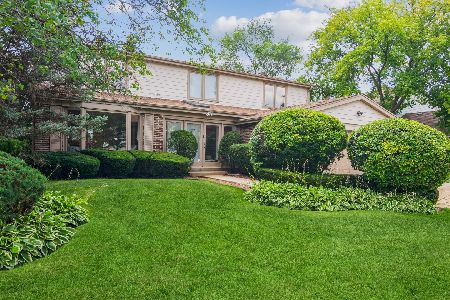3923 Chester Drive, Glenview, Illinois 60026
$575,000
|
Sold
|
|
| Status: | Closed |
| Sqft: | 2,613 |
| Cost/Sqft: | $220 |
| Beds: | 4 |
| Baths: | 3 |
| Year Built: | 1973 |
| Property Taxes: | $12,272 |
| Days On Market: | 1919 |
| Lot Size: | 0,25 |
Description
Stunning renovation! All the features you have been waiting for in Dist. 30-Willowbrook, Maple, GBS. Open concept, stylish new amenities, updated throughout, generous bedroom sizes and flat yard, interior lot. The updates start with gorgeous hardwood floors and railings. Tile foyer and kitchen floors. White quartz kitchen counters, modern grey backsplash, stainless steel appliances. Light grey and white fresh paint throughout home. All new bathrooms-stylish vanities, rain shower in master, floor to ceiling tile in modern greys. Master suite boasts rain shower, luxurious tile and dual sinks. 4 bedrooms on same floor with good closet space and organizers. New doors, windows, roof, gutters on the exterior. Interior systems updated include new HVAC, sump pump w drainage system, h2O, electrical panel, stylish lighting fixtures. See features under additional information. Large yard located on interior street is perfect for games and pets. It's not often a WOW house comes along. Let's make it yours today. Captivating Contemporary Chester. Welcome Home to 3923~
Property Specifics
| Single Family | |
| — | |
| Contemporary | |
| 1973 | |
| Partial | |
| — | |
| No | |
| 0.25 |
| Cook | |
| — | |
| — / Not Applicable | |
| None | |
| Lake Michigan,Public | |
| Public Sewer | |
| 10836783 | |
| 04202050130000 |
Nearby Schools
| NAME: | DISTRICT: | DISTANCE: | |
|---|---|---|---|
|
Grade School
Willowbrook Elementary School |
30 | — | |
|
Middle School
Maple School |
30 | Not in DB | |
|
High School
Glenbrook South High School |
225 | Not in DB | |
Property History
| DATE: | EVENT: | PRICE: | SOURCE: |
|---|---|---|---|
| 22 Dec, 2020 | Sold | $575,000 | MRED MLS |
| 11 Nov, 2020 | Under contract | $575,000 | MRED MLS |
| — | Last price change | $625,000 | MRED MLS |
| 16 Oct, 2020 | Listed for sale | $625,000 | MRED MLS |






























Room Specifics
Total Bedrooms: 4
Bedrooms Above Ground: 4
Bedrooms Below Ground: 0
Dimensions: —
Floor Type: Hardwood
Dimensions: —
Floor Type: Hardwood
Dimensions: —
Floor Type: Hardwood
Full Bathrooms: 3
Bathroom Amenities: —
Bathroom in Basement: 0
Rooms: No additional rooms
Basement Description: Unfinished
Other Specifics
| 2.5 | |
| — | |
| Concrete | |
| Patio | |
| — | |
| 10703 | |
| — | |
| Full | |
| Vaulted/Cathedral Ceilings, Hardwood Floors, First Floor Laundry, Beamed Ceilings, Open Floorplan, Separate Dining Room | |
| Double Oven, Dishwasher, Refrigerator, Washer, Dryer, Disposal, Stainless Steel Appliance(s), Range Hood, Gas Cooktop | |
| Not in DB | |
| — | |
| — | |
| — | |
| — |
Tax History
| Year | Property Taxes |
|---|---|
| 2020 | $12,272 |
Contact Agent
Nearby Similar Homes
Nearby Sold Comparables
Contact Agent
Listing Provided By
Baird & Warner











