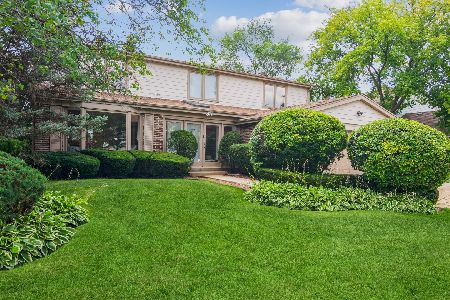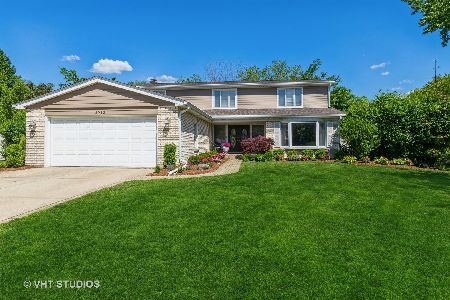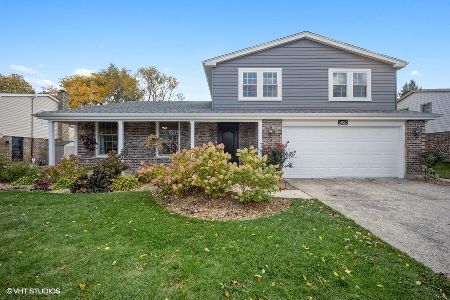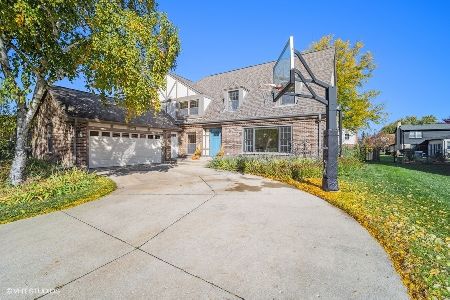3935 Chester Drive, Glenview, Illinois 60026
$600,000
|
Sold
|
|
| Status: | Closed |
| Sqft: | 0 |
| Cost/Sqft: | — |
| Beds: | 4 |
| Baths: | 4 |
| Year Built: | 1973 |
| Property Taxes: | $10,019 |
| Days On Market: | 3410 |
| Lot Size: | 0,25 |
Description
Many beautiful updates and a spacious floor plan are offered by this 4 bedroom, 3.1 bath home in the popular Willows. Hardwood and natural stone floors throughout. Gorgeous kitchen with 42 inch cabinets, slate counter tops, and top of the line stainless steel appliances. The family room features gas log fireplace in stone flanked by built-ins and surround sound. Convenient first floor office. Spacious master suite with walk-in closet and bath in natural stone with jetted tub and separate shower. There are three other nicely sized bedrooms on the second level and two full bathrooms, both updated in 2015. The finished lower level has a great recreation room with wet bar. First floor laundry room. Enjoy the outdoors in the fenced yard with natural stone patio with retaining wall and in-ground pool with safety fence. Excellent district 30 and 225 schools. Just minutes to area schools, Plaza del Prado, The Glen, highway 294, and more.
Property Specifics
| Single Family | |
| — | |
| Colonial | |
| 1973 | |
| Partial | |
| — | |
| No | |
| 0.25 |
| Cook | |
| Willows | |
| 0 / Not Applicable | |
| None | |
| Lake Michigan | |
| Public Sewer | |
| 09343936 | |
| 04202050110000 |
Nearby Schools
| NAME: | DISTRICT: | DISTANCE: | |
|---|---|---|---|
|
Grade School
Willowbrook Elementary School |
30 | — | |
|
Middle School
Maple School |
30 | Not in DB | |
|
High School
Glenbrook South High School |
225 | Not in DB | |
Property History
| DATE: | EVENT: | PRICE: | SOURCE: |
|---|---|---|---|
| 18 Nov, 2016 | Sold | $600,000 | MRED MLS |
| 22 Sep, 2016 | Under contract | $649,000 | MRED MLS |
| 16 Sep, 2016 | Listed for sale | $649,000 | MRED MLS |
Room Specifics
Total Bedrooms: 4
Bedrooms Above Ground: 4
Bedrooms Below Ground: 0
Dimensions: —
Floor Type: Hardwood
Dimensions: —
Floor Type: Hardwood
Dimensions: —
Floor Type: Hardwood
Full Bathrooms: 4
Bathroom Amenities: Whirlpool,Separate Shower
Bathroom in Basement: 0
Rooms: Office,Recreation Room
Basement Description: Finished
Other Specifics
| 2 | |
| Concrete Perimeter | |
| Concrete | |
| Patio | |
| Fenced Yard,Landscaped | |
| 80X130X79X131 | |
| — | |
| Full | |
| Skylight(s), Bar-Wet, Hardwood Floors, First Floor Laundry | |
| Range, Microwave, Dishwasher, High End Refrigerator, Washer, Dryer, Disposal, Stainless Steel Appliance(s) | |
| Not in DB | |
| — | |
| — | |
| — | |
| Gas Log |
Tax History
| Year | Property Taxes |
|---|---|
| 2016 | $10,019 |
Contact Agent
Nearby Similar Homes
Nearby Sold Comparables
Contact Agent
Listing Provided By
Coldwell Banker Residential













