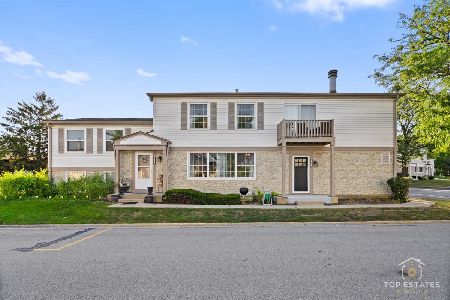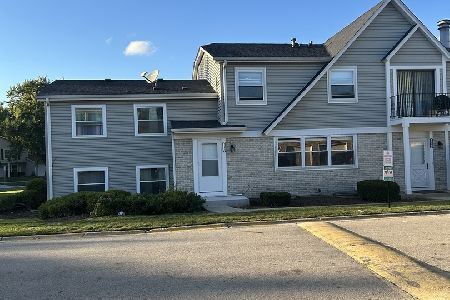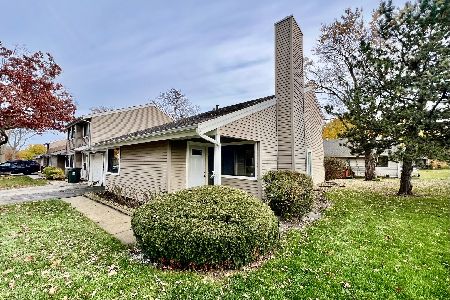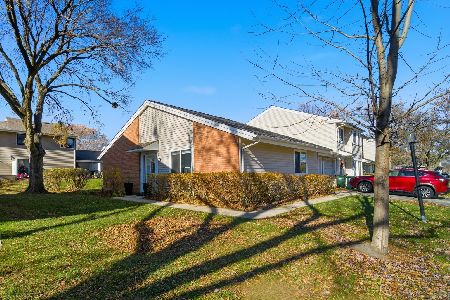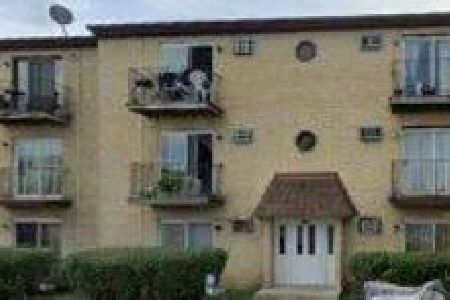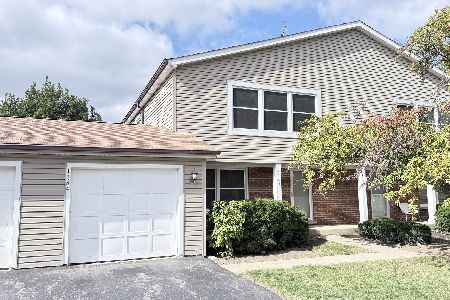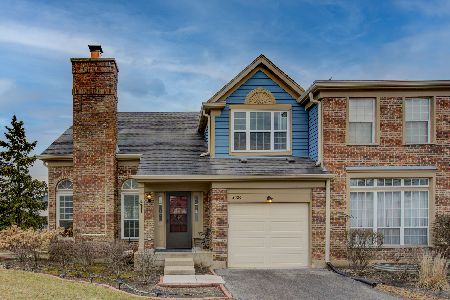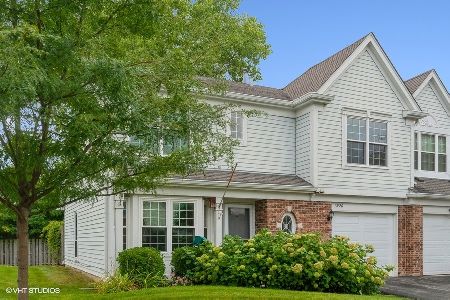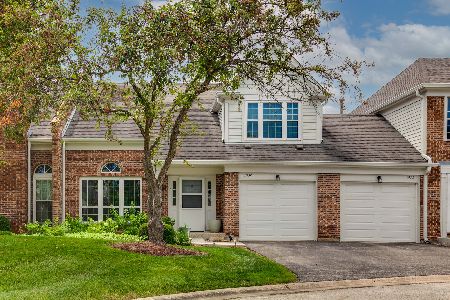3924 Newport Way, Arlington Heights, Illinois 60004
$215,500
|
Sold
|
|
| Status: | Closed |
| Sqft: | 1,400 |
| Cost/Sqft: | $157 |
| Beds: | 3 |
| Baths: | 2 |
| Year Built: | 1989 |
| Property Taxes: | $3,219 |
| Days On Market: | 3362 |
| Lot Size: | 0,00 |
Description
FULL FINISHED BASEMENT in addition to the 1,400 sq ft above grade. ONLY 3 UNITS IN COMPLEX HAVE BASEMENTS. Beautiful 2 story end unit on quiet cul-de-sac. View of secluded pond behind home is unique! CLEAN & MOVE-IN READY! Upon entering home you are welcomed w/ a fresh & modern kitchen complete w/custom wood cabinetry, granite tops & stainless steel appliances. A breakfast area is included & boasts space to seat 4. Spacious LR / DR combo is situated at back of home w/all the necessities: vaulted ceiling, HARDWOOD FLOORS, wood burning fireplace +gas starter, wood Pella sliding door, double pane windows +custom blinds & ceiling fan. Laundry room has plenty of cabinets for storage. Gorgeous wood staircase ascends to the 2nd level where 2 bedrooms & full bathroom are located. Bedrooms have newer carpeting '13, double pane windows & ceiling fans. Furnace +A/C replaced '09. Lg fenced-in patio suitable for pets. Complex is very well taken care of!
Property Specifics
| Condos/Townhomes | |
| 2 | |
| — | |
| 1989 | |
| Full | |
| CHELSEA | |
| No | |
| — |
| Cook | |
| Newport Square | |
| 309 / Monthly | |
| Exterior Maintenance,Lawn Care,Scavenger,Snow Removal | |
| Lake Michigan | |
| Public Sewer | |
| 09352478 | |
| 02012100271025 |
Nearby Schools
| NAME: | DISTRICT: | DISTANCE: | |
|---|---|---|---|
|
Grade School
Lake Louise Elementary School |
15 | — | |
|
Middle School
Winston Campus-junior High |
15 | Not in DB | |
|
High School
Palatine High School |
211 | Not in DB | |
Property History
| DATE: | EVENT: | PRICE: | SOURCE: |
|---|---|---|---|
| 8 Nov, 2016 | Sold | $215,500 | MRED MLS |
| 28 Sep, 2016 | Under contract | $219,400 | MRED MLS |
| 26 Sep, 2016 | Listed for sale | $219,400 | MRED MLS |
Room Specifics
Total Bedrooms: 3
Bedrooms Above Ground: 3
Bedrooms Below Ground: 0
Dimensions: —
Floor Type: Carpet
Dimensions: —
Floor Type: Carpet
Full Bathrooms: 2
Bathroom Amenities: Double Sink
Bathroom in Basement: 0
Rooms: Foyer,Utility Room-Lower Level,Walk In Closet,Breakfast Room
Basement Description: Finished
Other Specifics
| 1 | |
| Concrete Perimeter | |
| Asphalt | |
| Patio, End Unit | |
| Cul-De-Sac,Pond(s) | |
| COMMON | |
| — | |
| — | |
| Vaulted/Cathedral Ceilings, Hardwood Floors, First Floor Laundry, Storage | |
| Range, Microwave, Dishwasher, Refrigerator, Washer, Dryer, Disposal, Stainless Steel Appliance(s) | |
| Not in DB | |
| — | |
| — | |
| — | |
| Wood Burning, Attached Fireplace Doors/Screen, Gas Starter |
Tax History
| Year | Property Taxes |
|---|---|
| 2016 | $3,219 |
Contact Agent
Nearby Similar Homes
Nearby Sold Comparables
Contact Agent
Listing Provided By
Baird & Warner

