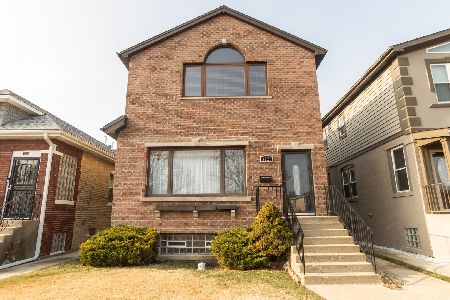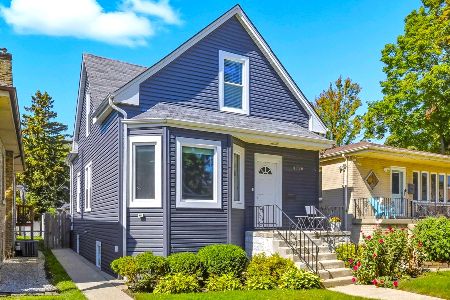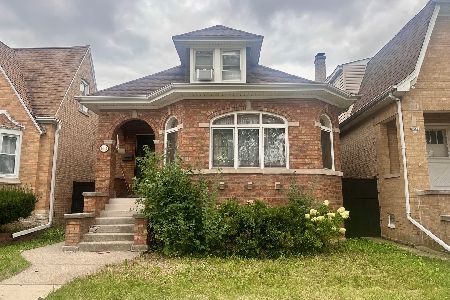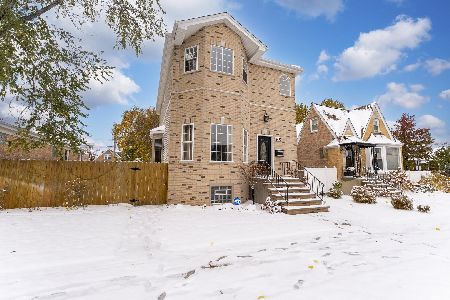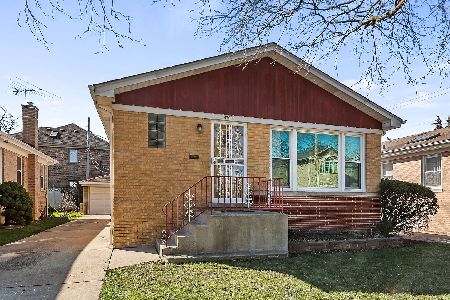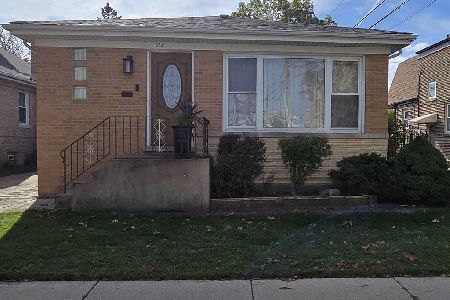3924 Normandy Avenue, Dunning, Chicago, Illinois 60634
$562,500
|
Sold
|
|
| Status: | Closed |
| Sqft: | 3,000 |
| Cost/Sqft: | $200 |
| Beds: | 4 |
| Baths: | 4 |
| Year Built: | 2004 |
| Property Taxes: | $9,243 |
| Days On Market: | 2547 |
| Lot Size: | 0,00 |
Description
Come see this wonderful modern 2 story home, 15 years young. It sits on an OVERSIZED (46.87' X 150') Lot! New front door leads to freshly refinished hardwood floors throughout main level, along with newly installed hardwood on second level! All new LED Can lighting. Kitchen includes brand NEW KitchenAid stainless steel appliances with plenty of granite countertops, adjacent to a separate formal dining room and walk-in pantry! Rear new sliding patio door leads to a double tier deck w/ above ground pool for those hot summer nights. Perfect for family BBQ's! Huge MBR has his/her closets, and MBTH W/ jacuzzi and walk-in shower. Yard is private with a maintenance free vinyl fence all the way around the property, and a sprinkler system. Huge full finished basement with new carpeting and tons of living space perfect for parties, including a half bath. Home has 2 central air and GFA furnaces, along with a tankless water heater. Main floor laundry room. GREAT DUNNING AREA, GREAT NEIGHBORHOOD
Property Specifics
| Single Family | |
| — | |
| Contemporary | |
| 2004 | |
| Full | |
| 2 STORY | |
| No | |
| — |
| Cook | |
| — | |
| 0 / Not Applicable | |
| None | |
| Public | |
| Public Sewer, Overhead Sewers | |
| 10260178 | |
| 13192040350000 |
Property History
| DATE: | EVENT: | PRICE: | SOURCE: |
|---|---|---|---|
| 30 Aug, 2018 | Sold | $329,700 | MRED MLS |
| 25 Jul, 2018 | Under contract | $500,000 | MRED MLS |
| — | Last price change | $500,000 | MRED MLS |
| 5 Jul, 2018 | Listed for sale | $500,000 | MRED MLS |
| 16 Apr, 2019 | Sold | $562,500 | MRED MLS |
| 11 Mar, 2019 | Under contract | $599,900 | MRED MLS |
| — | Last price change | $614,900 | MRED MLS |
| 30 Jan, 2019 | Listed for sale | $624,900 | MRED MLS |
Room Specifics
Total Bedrooms: 4
Bedrooms Above Ground: 4
Bedrooms Below Ground: 0
Dimensions: —
Floor Type: Hardwood
Dimensions: —
Floor Type: Hardwood
Dimensions: —
Floor Type: Hardwood
Full Bathrooms: 4
Bathroom Amenities: Whirlpool,Separate Shower,Double Sink
Bathroom in Basement: 1
Rooms: Recreation Room,Storage,Balcony/Porch/Lanai
Basement Description: Finished
Other Specifics
| 2 | |
| Concrete Perimeter | |
| Concrete | |
| Balcony, Deck, Patio, Above Ground Pool | |
| Fenced Yard | |
| 46.87 X 150 | |
| — | |
| Full | |
| Skylight(s), Hardwood Floors, First Floor Laundry | |
| Double Oven, Range, Microwave, Dishwasher, Refrigerator, High End Refrigerator, Washer, Dryer, Stainless Steel Appliance(s), Built-In Oven, Range Hood | |
| Not in DB | |
| Pool, Sidewalks, Street Lights, Street Paved | |
| — | |
| — | |
| Attached Fireplace Doors/Screen, Gas Log, Gas Starter, Includes Accessories |
Tax History
| Year | Property Taxes |
|---|---|
| 2018 | $8,776 |
| 2019 | $9,243 |
Contact Agent
Nearby Similar Homes
Nearby Sold Comparables
Contact Agent
Listing Provided By
Realty Professionals Group

