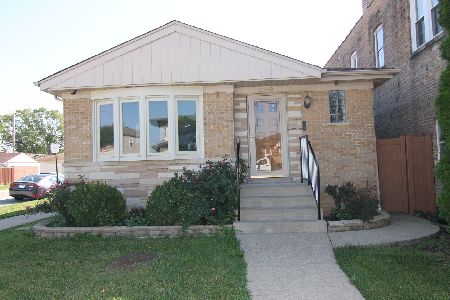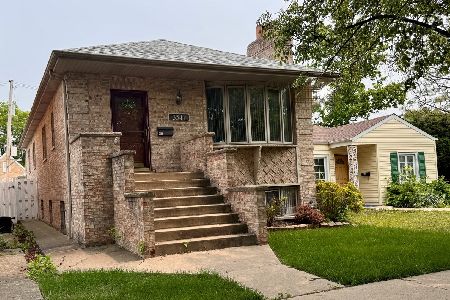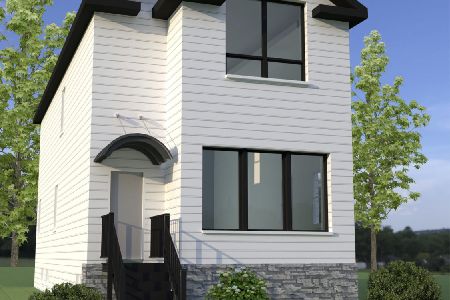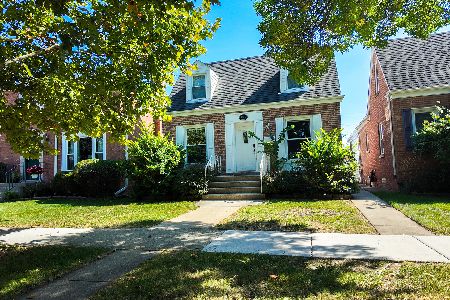3924 Pioneer Avenue, Dunning, Chicago, Illinois 60634
$412,000
|
Sold
|
|
| Status: | Closed |
| Sqft: | 2,200 |
| Cost/Sqft: | $200 |
| Beds: | 3 |
| Baths: | 4 |
| Year Built: | 2007 |
| Property Taxes: | $4,549 |
| Days On Market: | 3433 |
| Lot Size: | 0,09 |
Description
JUST INSIDE THE CITY LIMITS sits this stunning 2007 Chicago rebuild offering 5 beds, 4 full baths, full finished basement w/side entrance, 9 ft ceilings & oak HW floors/stairs. Quality & attention to detail are evident! Eat-in chef's kitchen boasts 42" Cherry cabs, granite counters, center island w/breakfast bar, pantry, all SS appls & pendant lighting. Full bath on 1st floor. Master bedroom w/WIC and full spa-like master bath. Finished basement w/family room, 2nd kitchen, 2 bedrooms, full bath & gas hook-up for stackable washer/dryer. Just perfect for an in-law or nanny arrangement! Fully fenced yard w/firepit & Trex deck. The numerous upgrades to this home include - 75 gallon HWH, zoned heating & AC, recessed lighting, security system & pull down attic storage. Gas heating in first floor and basement. Horizontal electric heater in attic heats second floor with thermostat in master bedroom. This home is truly a must see!
Property Specifics
| Single Family | |
| — | |
| — | |
| 2007 | |
| Full | |
| — | |
| No | |
| 0.09 |
| Cook | |
| — | |
| 0 / Not Applicable | |
| None | |
| Lake Michigan | |
| Public Sewer | |
| 09298832 | |
| 12232030300000 |
Nearby Schools
| NAME: | DISTRICT: | DISTANCE: | |
|---|---|---|---|
|
Grade School
Canty Elementary School |
299 | — | |
|
Middle School
Canter Middle School |
299 | Not in DB | |
|
High School
Steinmetz Academic Centre Senior |
299 | Not in DB | |
Property History
| DATE: | EVENT: | PRICE: | SOURCE: |
|---|---|---|---|
| 19 Oct, 2016 | Sold | $412,000 | MRED MLS |
| 30 Aug, 2016 | Under contract | $439,000 | MRED MLS |
| 27 Jul, 2016 | Listed for sale | $439,000 | MRED MLS |
Room Specifics
Total Bedrooms: 5
Bedrooms Above Ground: 3
Bedrooms Below Ground: 2
Dimensions: —
Floor Type: Hardwood
Dimensions: —
Floor Type: Hardwood
Dimensions: —
Floor Type: Carpet
Dimensions: —
Floor Type: —
Full Bathrooms: 4
Bathroom Amenities: Whirlpool,Separate Shower,Double Sink
Bathroom in Basement: 1
Rooms: Bedroom 5,Kitchen,Walk In Closet,Deck,Eating Area
Basement Description: Finished
Other Specifics
| 2 | |
| — | |
| Concrete,Off Alley | |
| Deck, Storms/Screens | |
| — | |
| 28 X 124 | |
| — | |
| Full | |
| Hardwood Floors, In-Law Arrangement, Second Floor Laundry, First Floor Full Bath | |
| Range, Microwave, Dishwasher, Refrigerator, Washer, Dryer, Disposal, Stainless Steel Appliance(s) | |
| Not in DB | |
| Sidewalks, Street Lights, Street Paved | |
| — | |
| — | |
| Gas Starter |
Tax History
| Year | Property Taxes |
|---|---|
| 2016 | $4,549 |
Contact Agent
Nearby Similar Homes
Nearby Sold Comparables
Contact Agent
Listing Provided By
The Royal Family Real Estate









