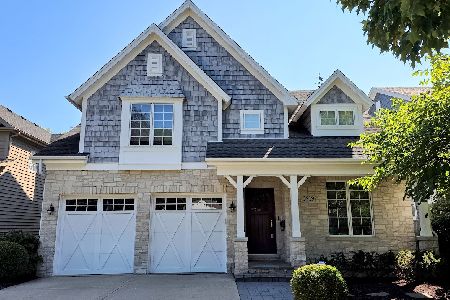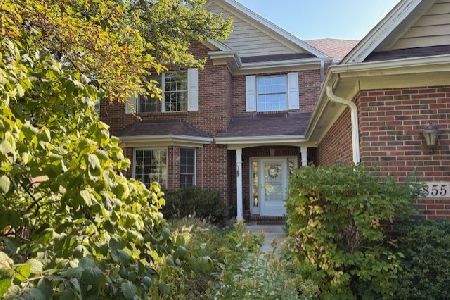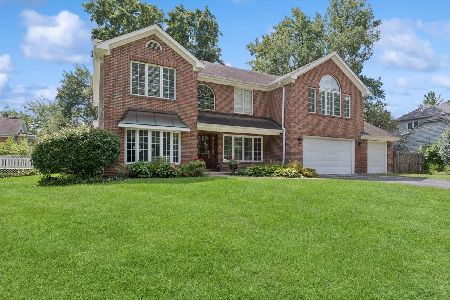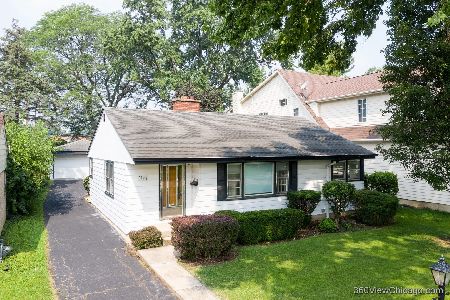3924 Washington Street, Downers Grove, Illinois 60515
$725,000
|
Sold
|
|
| Status: | Closed |
| Sqft: | 3,400 |
| Cost/Sqft: | $219 |
| Beds: | 5 |
| Baths: | 5 |
| Year Built: | 2005 |
| Property Taxes: | $12,373 |
| Days On Market: | 1805 |
| Lot Size: | 0,20 |
Description
Welcome to this Bradford & Kent premium designed home in sought after North Downers Grove. This 5 bedroom / 4.1 bath home includes a large 2nd floor bonus room, custom gourmet kitchen, custom bathrooms, sunken family room, butler's pantry and wet bar, a beautiful sunroom and a finished basement with a full bath and bar for your entertainment needs. Newer backyard patio is professionally landscaped and includes a fire pit and built in BBQ grill option. Deep 179' lot backs up to Highland Elementary School and Park. Walk to Downers Grove North High School, shopping, restaurants and Good Samaritan Hospital. Bring your buyers today!
Property Specifics
| Single Family | |
| — | |
| Cape Cod | |
| 2005 | |
| Full | |
| — | |
| No | |
| 0.2 |
| Du Page | |
| — | |
| 0 / Not Applicable | |
| None | |
| Lake Michigan | |
| Public Sewer, Sewer-Storm | |
| 10990804 | |
| 0905106005 |
Nearby Schools
| NAME: | DISTRICT: | DISTANCE: | |
|---|---|---|---|
|
Grade School
Highland Elementary School |
58 | — | |
|
Middle School
Herrick Middle School |
58 | Not in DB | |
|
High School
North High School |
99 | Not in DB | |
Property History
| DATE: | EVENT: | PRICE: | SOURCE: |
|---|---|---|---|
| 12 Mar, 2007 | Sold | $852,000 | MRED MLS |
| 13 Feb, 2007 | Under contract | $889,000 | MRED MLS |
| 2 Feb, 2007 | Listed for sale | $889,000 | MRED MLS |
| 21 Sep, 2021 | Sold | $725,000 | MRED MLS |
| 14 Jul, 2021 | Under contract | $745,000 | MRED MLS |
| — | Last price change | $760,000 | MRED MLS |
| 9 Feb, 2021 | Listed for sale | $809,000 | MRED MLS |
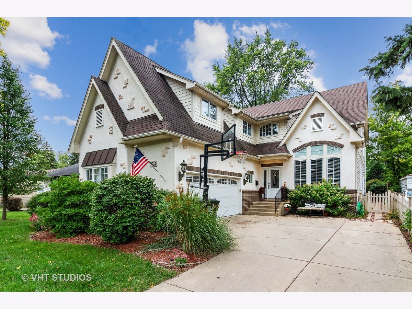
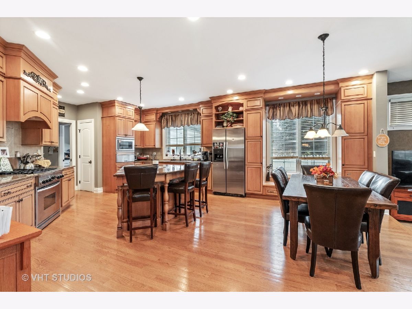
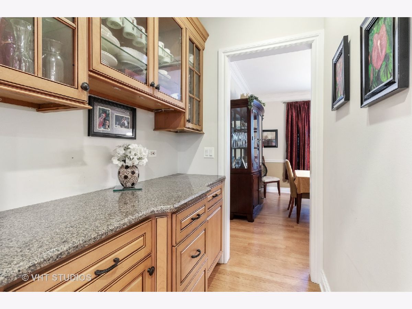
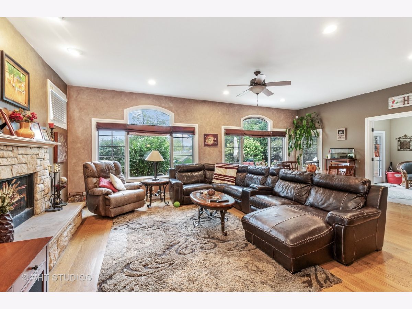
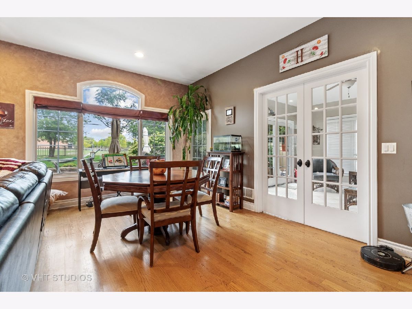
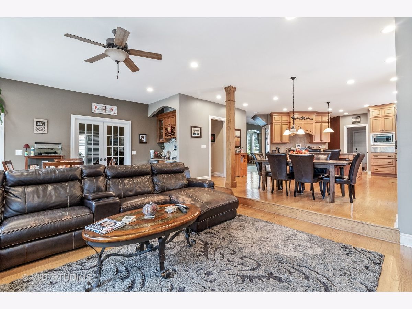
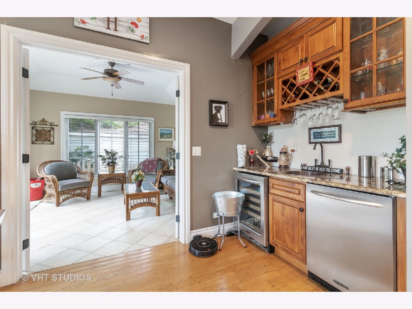
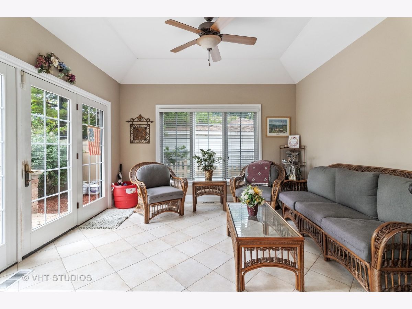
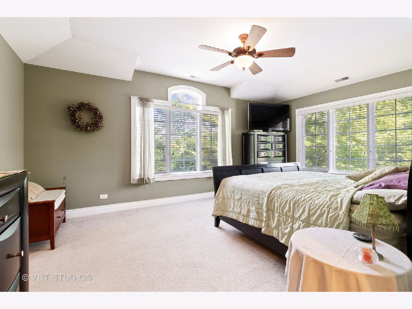
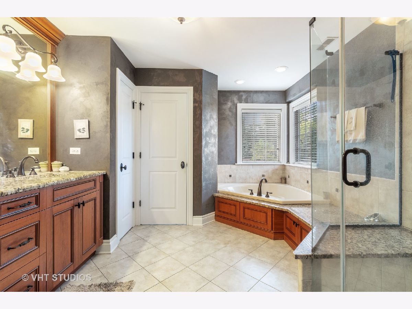
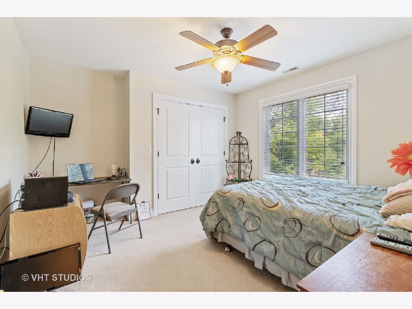
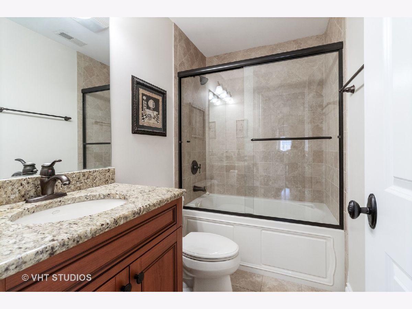
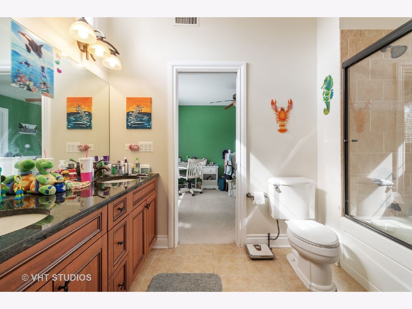
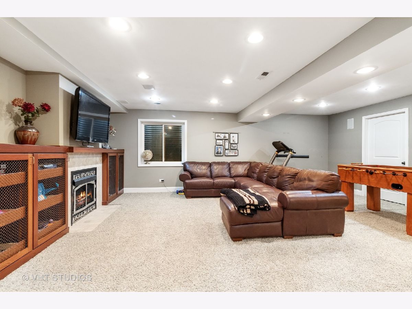
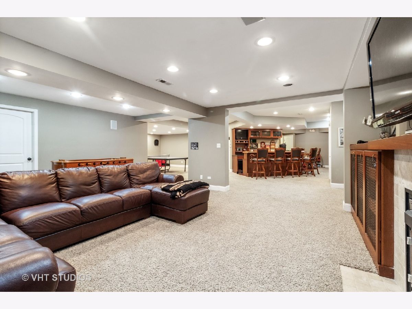
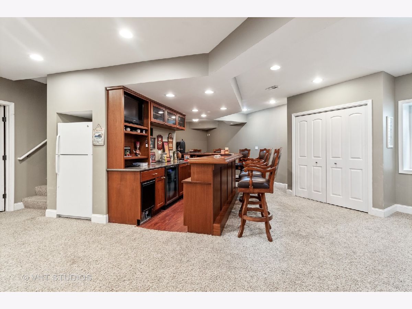
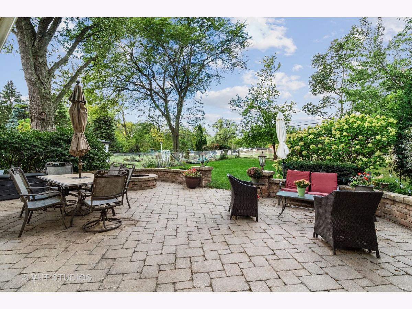
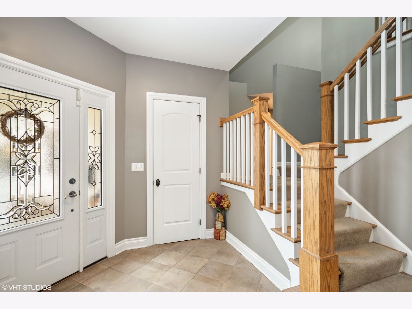
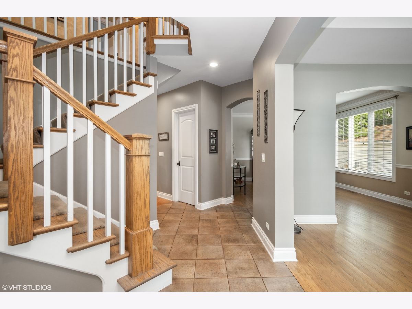
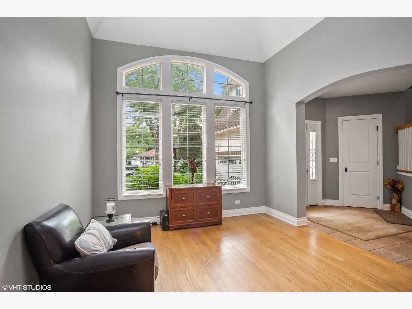
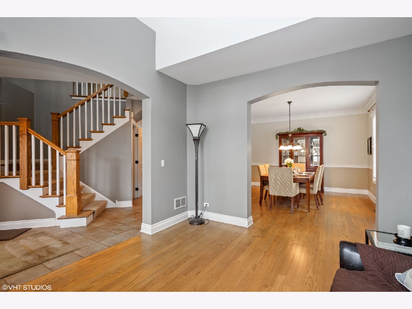
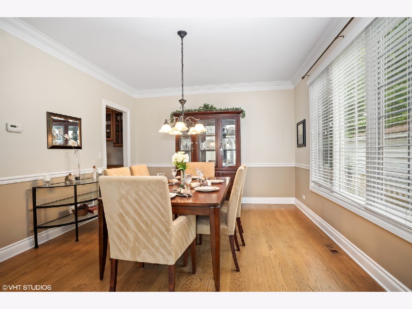
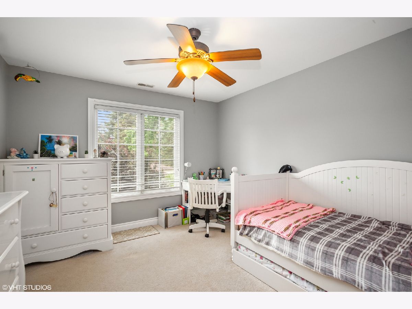
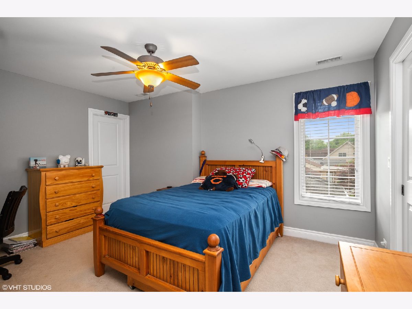
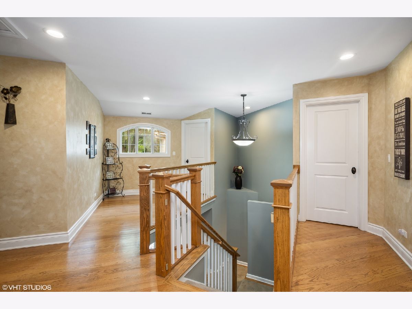
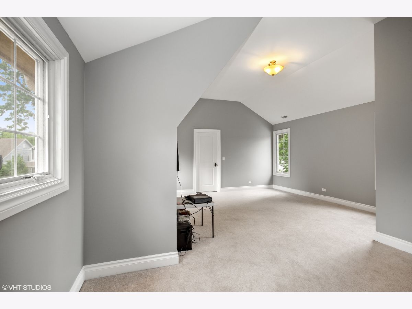
Room Specifics
Total Bedrooms: 5
Bedrooms Above Ground: 5
Bedrooms Below Ground: 0
Dimensions: —
Floor Type: Carpet
Dimensions: —
Floor Type: Carpet
Dimensions: —
Floor Type: Carpet
Dimensions: —
Floor Type: —
Full Bathrooms: 5
Bathroom Amenities: Whirlpool,Separate Shower,Double Sink
Bathroom in Basement: 1
Rooms: Bedroom 5,Breakfast Room,Den,Foyer
Basement Description: Finished
Other Specifics
| 2.5 | |
| Concrete Perimeter | |
| Concrete | |
| Deck | |
| Landscaped | |
| 50X179 | |
| Unfinished | |
| Full | |
| Vaulted/Cathedral Ceilings, Bar-Wet | |
| Range, Microwave, Dishwasher, Refrigerator, Bar Fridge, Disposal, Trash Compactor | |
| Not in DB | |
| Park, Curbs, Sidewalks, Street Lights, Street Paved | |
| — | |
| — | |
| Wood Burning, Gas Starter |
Tax History
| Year | Property Taxes |
|---|---|
| 2021 | $12,373 |
Contact Agent
Nearby Similar Homes
Nearby Sold Comparables
Contact Agent
Listing Provided By
Baird & Warner

