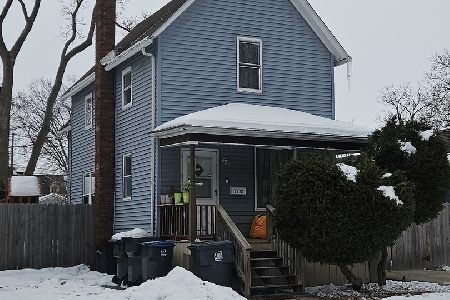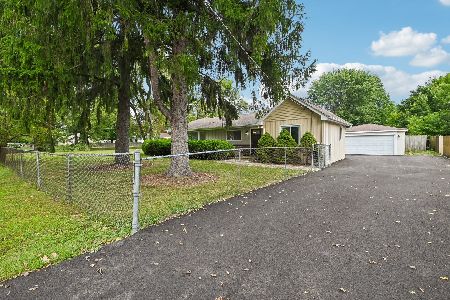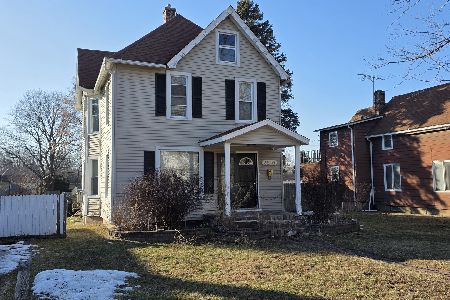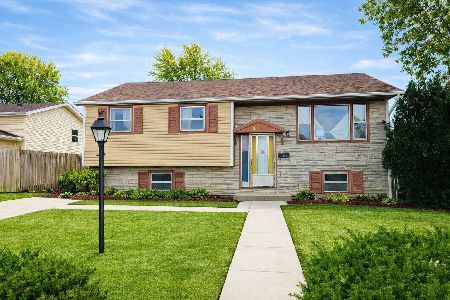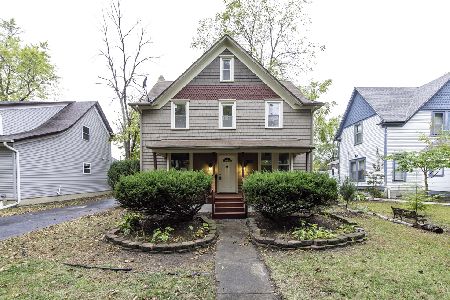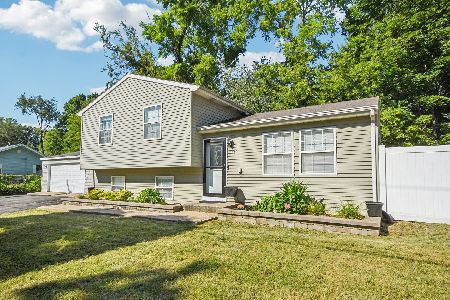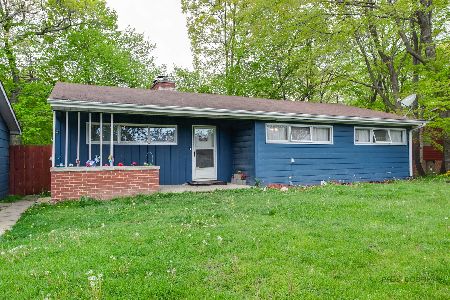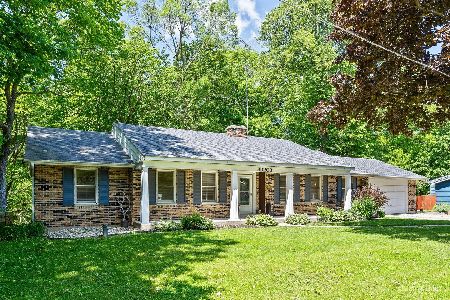39248 North Avenue, Beach Park, Illinois 60099
$189,000
|
Sold
|
|
| Status: | Closed |
| Sqft: | 2,105 |
| Cost/Sqft: | $95 |
| Beds: | 4 |
| Baths: | 3 |
| Year Built: | 1964 |
| Property Taxes: | $6,227 |
| Days On Market: | 3451 |
| Lot Size: | 0,00 |
Description
WOW! Don't be fooled by the front, this classic home with plaster walls features 3 levels of living spaces totaling over 3800 sq ft. Sitting on it's own heavily wooded lot that extending down into a ravine complete with a brook. The two bedrooms on the main floor share a remodeled bath with step-in shower, which could easily serve as an expanded Master suite. The second floor has two bedrooms, a bonus room, and full bath. Loads of storage can be found throughout the home. The large living/family room combination over looks the wooded back yard, and has a gas fireplace. The kitchen has loads of newer cabinets, breakfast space, and opens to a large deck. The lower walk-out level has a large Colonial style family room with wood burning fireplace, a full bath, office, bonus room, and storage rooms. This could be its own suite with sliders opening to the back. So many more feature make this a home you have to see to believe! All this and it's on sewer and city water!
Property Specifics
| Single Family | |
| — | |
| Other | |
| 1964 | |
| Full,Walkout | |
| — | |
| No | |
| — |
| Lake | |
| — | |
| 0 / Not Applicable | |
| None | |
| Public | |
| Public Sewer | |
| 09334145 | |
| 04283050260000 |
Property History
| DATE: | EVENT: | PRICE: | SOURCE: |
|---|---|---|---|
| 15 Feb, 2017 | Sold | $189,000 | MRED MLS |
| 22 Dec, 2016 | Under contract | $199,900 | MRED MLS |
| — | Last price change | $215,000 | MRED MLS |
| 6 Sep, 2016 | Listed for sale | $215,000 | MRED MLS |
Room Specifics
Total Bedrooms: 4
Bedrooms Above Ground: 4
Bedrooms Below Ground: 0
Dimensions: —
Floor Type: Hardwood
Dimensions: —
Floor Type: Hardwood
Dimensions: —
Floor Type: Hardwood
Full Bathrooms: 3
Bathroom Amenities: Handicap Shower
Bathroom in Basement: 1
Rooms: Office,Bonus Room,Kitchen,Library,Sun Room
Basement Description: Finished
Other Specifics
| 2 | |
| Concrete Perimeter | |
| Concrete | |
| Deck | |
| Stream(s),Wooded | |
| 120X297X114X6X252 | |
| Dormer,Unfinished | |
| — | |
| Hardwood Floors, First Floor Bedroom, First Floor Full Bath | |
| Range, Microwave, Dishwasher | |
| Not in DB | |
| — | |
| — | |
| — | |
| Wood Burning, Gas Log |
Tax History
| Year | Property Taxes |
|---|---|
| 2017 | $6,227 |
Contact Agent
Nearby Similar Homes
Nearby Sold Comparables
Contact Agent
Listing Provided By
@properties

