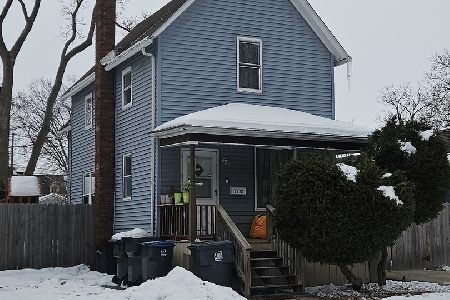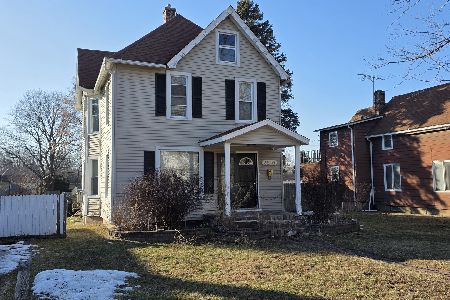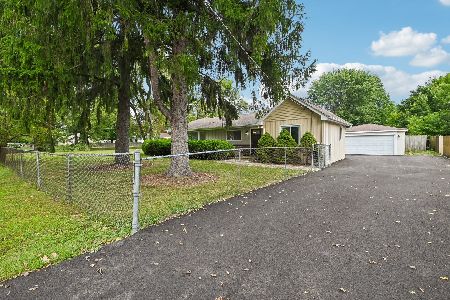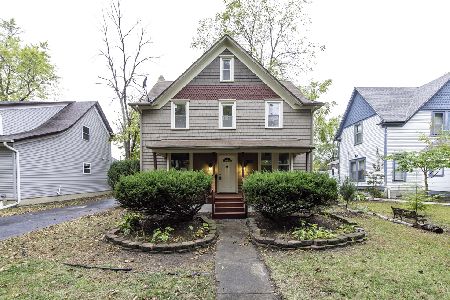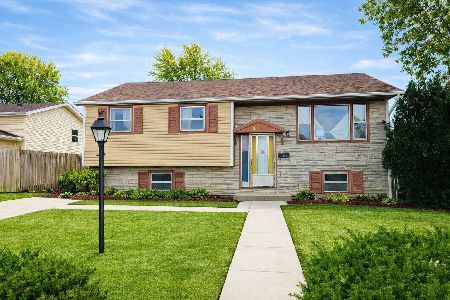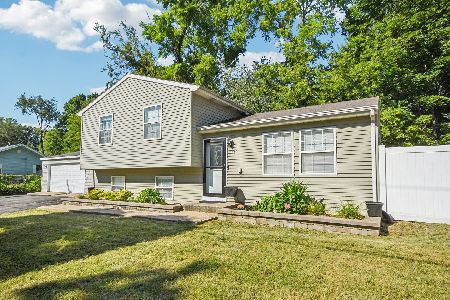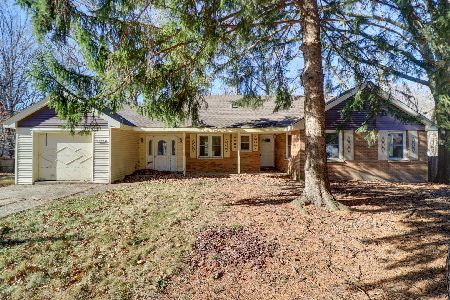39266 North Avenue, Beach Park, Illinois 60099
$194,000
|
Sold
|
|
| Status: | Closed |
| Sqft: | 3,000 |
| Cost/Sqft: | $67 |
| Beds: | 4 |
| Baths: | 2 |
| Year Built: | 1964 |
| Property Taxes: | $6,272 |
| Days On Market: | 2930 |
| Lot Size: | 0,94 |
Description
Move right into this meticulously maintained Hillside Ranch nestled on nearly 1 acre wooded ravine Creekside lot with over 250 ft of waterfront. Beautiful updates throughout the home. Updates include new flooring in both living room and kitchen, energy efficient windows, brand new appliances, and new rustic split-rail fencing. Cozy up next to the natural limestone wood burning fire place. Huge master suite featuring double clothes and whirlpool tub. Extra living space in the walkout basement with a full kitchen and brick fireplace. Tankless water heater for endless hot showers. Vacation at home!
Property Specifics
| Single Family | |
| — | |
| Ranch | |
| 1964 | |
| Walkout | |
| HILLSIDE RANCH | |
| No | |
| 0.94 |
| Lake | |
| — | |
| 0 / Not Applicable | |
| None | |
| Public | |
| Public Sewer | |
| 09853624 | |
| 04283050250000 |
Nearby Schools
| NAME: | DISTRICT: | DISTANCE: | |
|---|---|---|---|
|
Grade School
Kenneth Murphy School |
3 | — | |
|
Middle School
Beach Park Middle School |
3 | Not in DB | |
|
High School
Zion-benton Twnshp Hi School |
126 | Not in DB | |
Property History
| DATE: | EVENT: | PRICE: | SOURCE: |
|---|---|---|---|
| 29 Jul, 2014 | Sold | $175,000 | MRED MLS |
| 14 Jun, 2014 | Under contract | $187,000 | MRED MLS |
| — | Last price change | $191,900 | MRED MLS |
| 21 Mar, 2014 | Listed for sale | $191,900 | MRED MLS |
| 20 Apr, 2018 | Sold | $194,000 | MRED MLS |
| 24 Feb, 2018 | Under contract | $199,500 | MRED MLS |
| 9 Feb, 2018 | Listed for sale | $199,500 | MRED MLS |
Room Specifics
Total Bedrooms: 4
Bedrooms Above Ground: 4
Bedrooms Below Ground: 0
Dimensions: —
Floor Type: Hardwood
Dimensions: —
Floor Type: Carpet
Dimensions: —
Floor Type: Carpet
Full Bathrooms: 2
Bathroom Amenities: Whirlpool,Full Body Spray Shower
Bathroom in Basement: 1
Rooms: Kitchen,Eating Area,Great Room,Office,Sitting Room
Basement Description: Finished,Exterior Access
Other Specifics
| 1.5 | |
| Concrete Perimeter | |
| Asphalt | |
| Deck, Patio, Storms/Screens, Fire Pit | |
| Fenced Yard,Landscaped,Stream(s),Wooded,Rear of Lot | |
| 120X300 | |
| Dormer | |
| Full | |
| Hardwood Floors, First Floor Bedroom, In-Law Arrangement | |
| Range, Microwave, Dishwasher, Refrigerator, Washer, Dryer, Disposal | |
| Not in DB | |
| Street Lights, Street Paved | |
| — | |
| — | |
| Wood Burning, Attached Fireplace Doors/Screen |
Tax History
| Year | Property Taxes |
|---|---|
| 2014 | $7,961 |
| 2018 | $6,272 |
Contact Agent
Nearby Similar Homes
Nearby Sold Comparables
Contact Agent
Listing Provided By
Redfin Corporation

