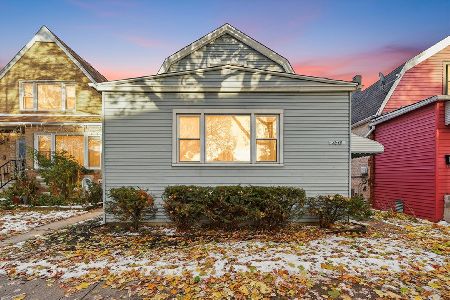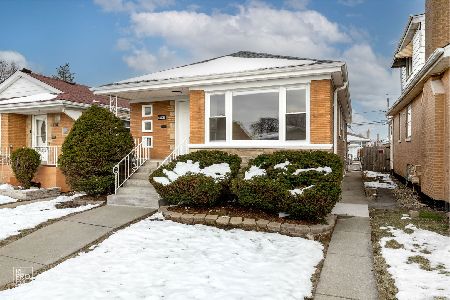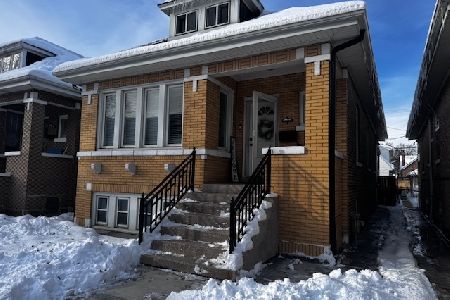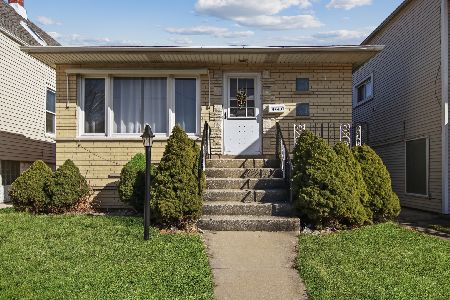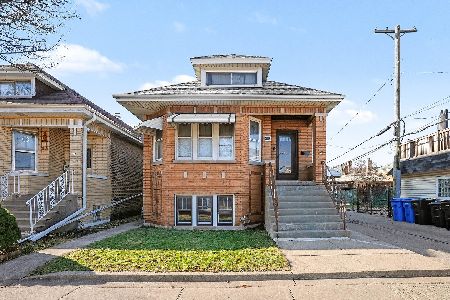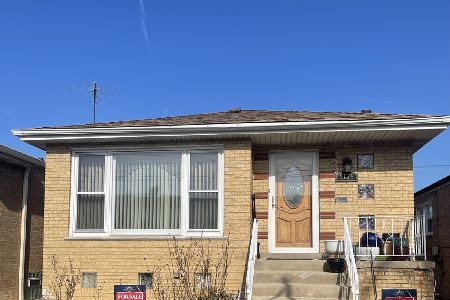3925 51st Street, West Elsdon, Chicago, Illinois 60632
$430,000
|
Sold
|
|
| Status: | Closed |
| Sqft: | 1,980 |
| Cost/Sqft: | $227 |
| Beds: | 4 |
| Baths: | 3 |
| Year Built: | 2023 |
| Property Taxes: | $0 |
| Days On Market: | 965 |
| Lot Size: | 0,00 |
Description
Brand new solid masonry single family home. 2-story on slab. Minutes to I-55 and shopping area, Target, Pete's market, Ross, Starbucks etc. Walking distance from Harding to Pulaski CTA orange line train station, Cermak Produce, McDonald's and restaurants. First floor features with living room, dining, kitchen, full bath and study/guestroom. Second floor with 3 bedrooms, 2 full baths. Large fenced yard, 2-car detached garage, side drive to street. Ready to move in to this beautiful home.
Property Specifics
| Single Family | |
| — | |
| — | |
| 2023 | |
| — | |
| — | |
| No | |
| — |
| Cook | |
| — | |
| — / Not Applicable | |
| — | |
| — | |
| — | |
| 11804286 | |
| 19113010630000 |
Property History
| DATE: | EVENT: | PRICE: | SOURCE: |
|---|---|---|---|
| 11 Jul, 2022 | Sold | $28,000 | MRED MLS |
| 13 May, 2022 | Under contract | $29,000 | MRED MLS |
| — | Last price change | $38,000 | MRED MLS |
| 29 Mar, 2022 | Listed for sale | $50,000 | MRED MLS |
| 17 Aug, 2023 | Sold | $430,000 | MRED MLS |
| 14 Jun, 2023 | Under contract | $449,000 | MRED MLS |
| 9 Jun, 2023 | Listed for sale | $449,000 | MRED MLS |
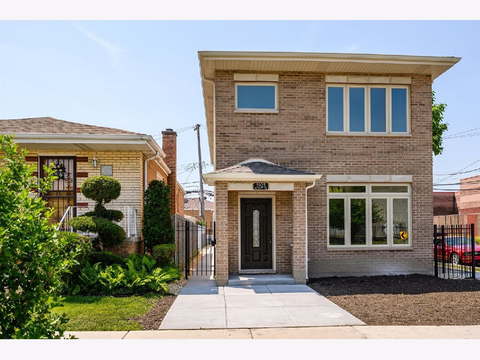
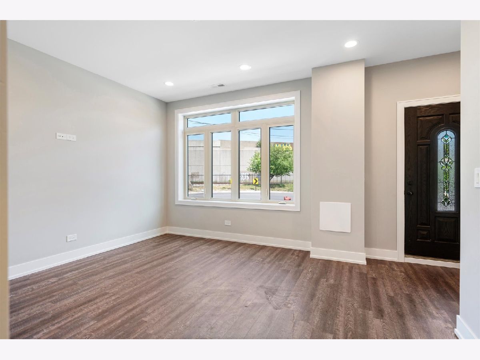
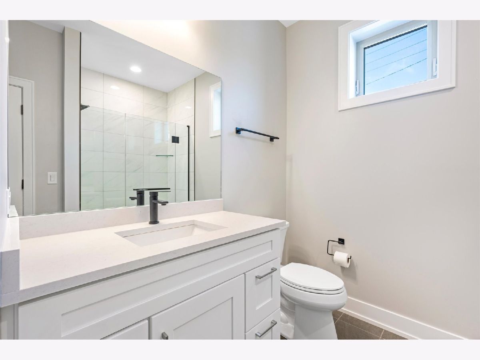
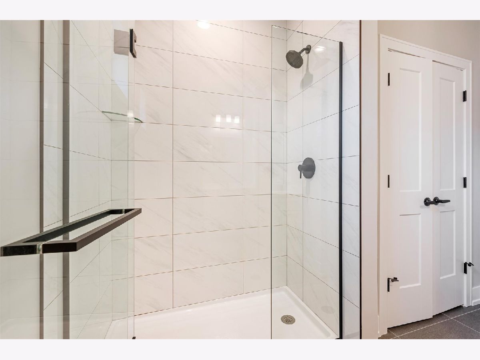
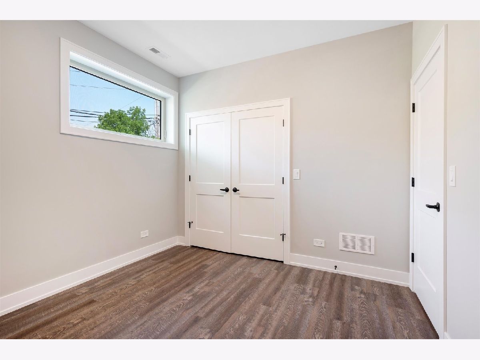
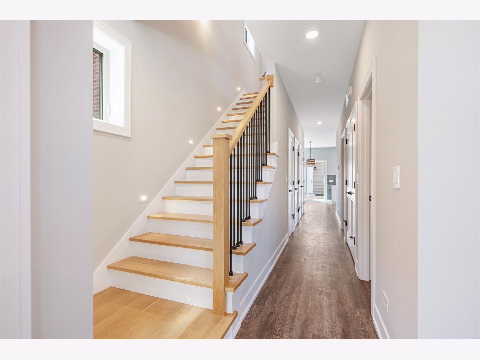
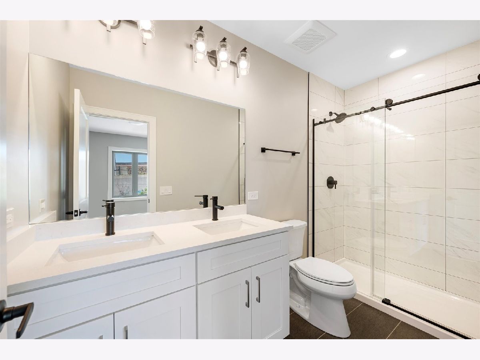
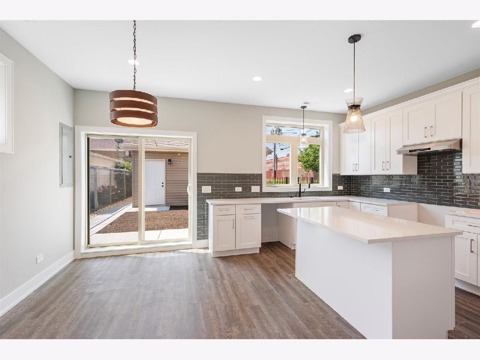
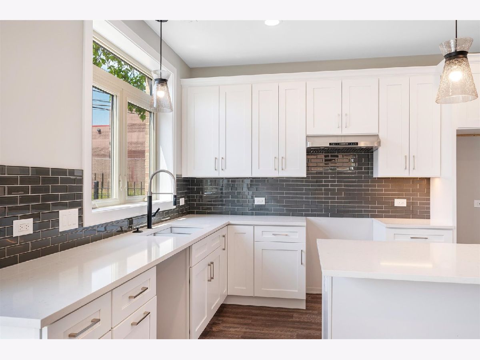
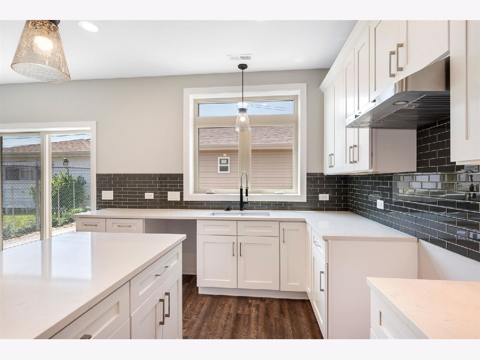
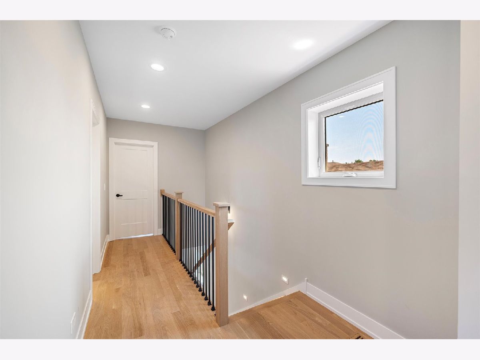
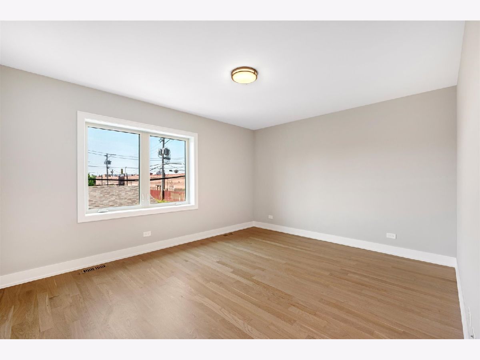
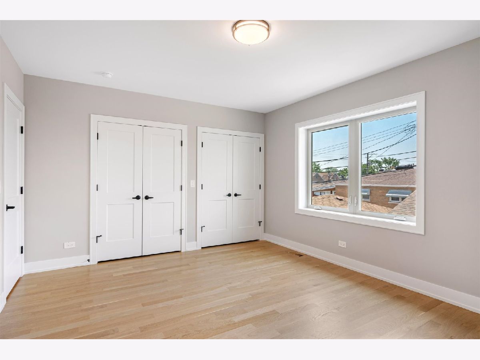
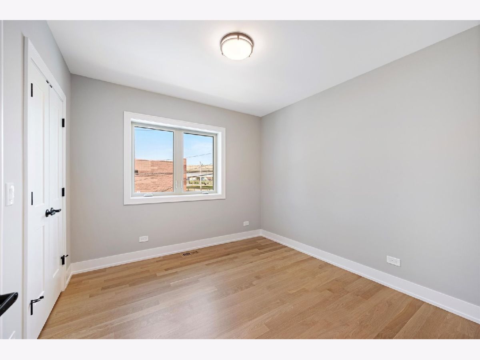
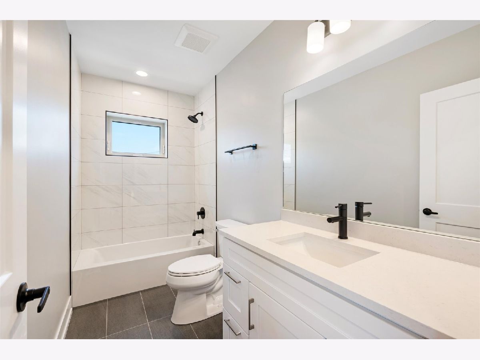
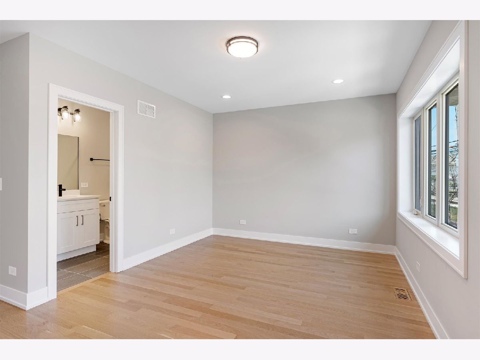
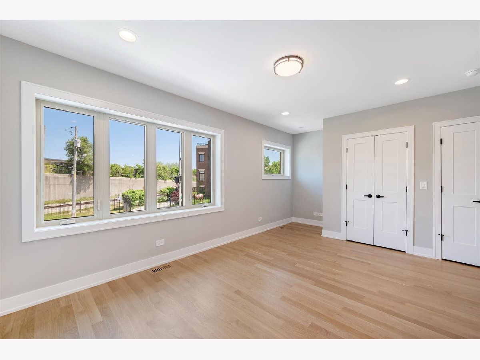
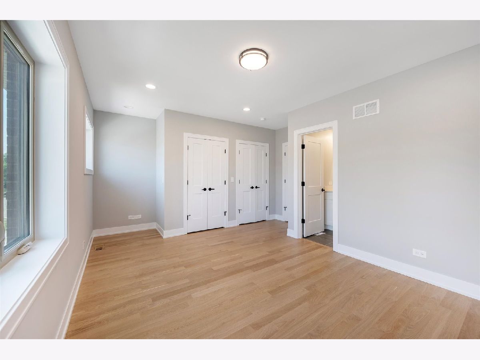
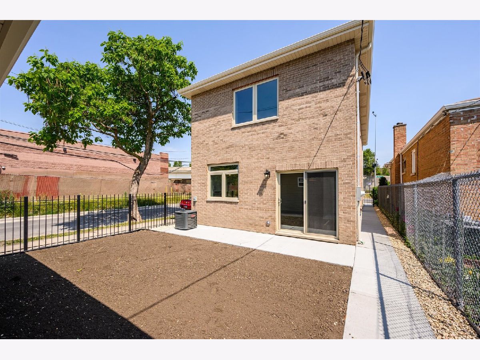
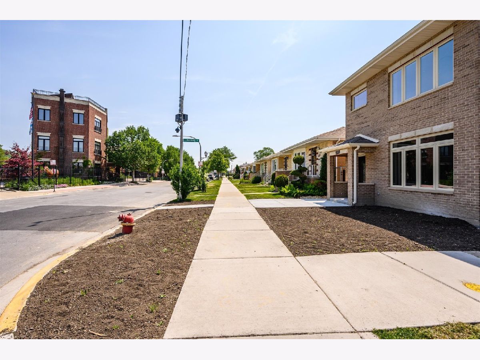
Room Specifics
Total Bedrooms: 4
Bedrooms Above Ground: 4
Bedrooms Below Ground: 0
Dimensions: —
Floor Type: —
Dimensions: —
Floor Type: —
Dimensions: —
Floor Type: —
Full Bathrooms: 3
Bathroom Amenities: —
Bathroom in Basement: 0
Rooms: —
Basement Description: None
Other Specifics
| 2 | |
| — | |
| — | |
| — | |
| — | |
| 28.42 X 109 | |
| — | |
| — | |
| — | |
| — | |
| Not in DB | |
| — | |
| — | |
| — | |
| — |
Tax History
| Year | Property Taxes |
|---|---|
| 2022 | $694 |
Contact Agent
Nearby Similar Homes
Nearby Sold Comparables
Contact Agent
Listing Provided By
Landmark & Property Group, Inc

