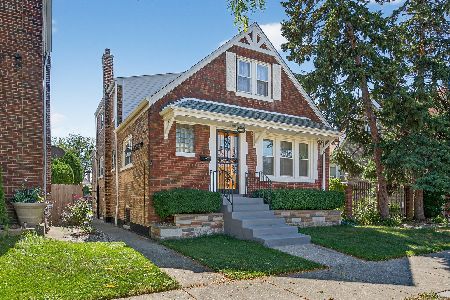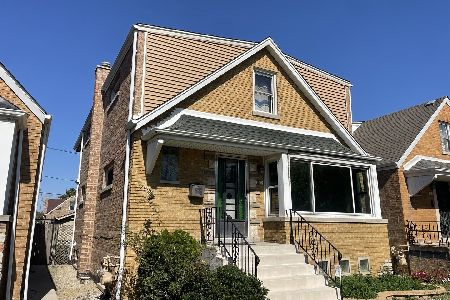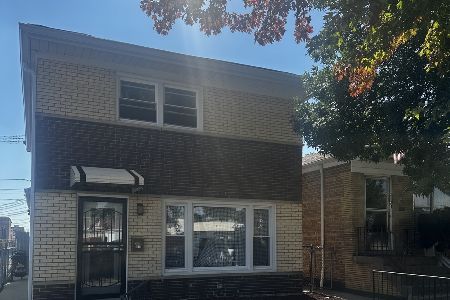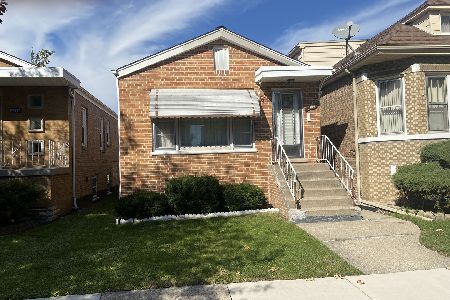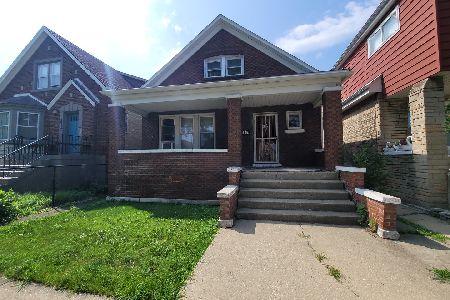3925 60th Street, West Lawn, Chicago, Illinois 60629
$230,000
|
Sold
|
|
| Status: | Closed |
| Sqft: | 1,872 |
| Cost/Sqft: | $120 |
| Beds: | 3 |
| Baths: | 2 |
| Year Built: | 1920 |
| Property Taxes: | $3,164 |
| Days On Market: | 1916 |
| Lot Size: | 0,09 |
Description
Just wait until you see this charming & well maintained home. 3 Bedrooms. Full Basement. 2 1/2 car detached garage. The kitchen is light & bright with plenty of cabinets. Adorable eating area off the kitchen with 2 built in corner cabinet hutches. Kitchen has walk In cedar pantry closet. Living room and formal dining room are attached and if you do not need the dining room area, you can have one large living room. Upstairs has a bedroom, loft area and a great bonus room area which could be a work out room or an office. The basement has plenty of storage with walk in storage area and a workshop. The basement also has a sink & half bath with a full shower in a different area too. This could work out great for a related living scenario. This home has been wonderfully maintained. Newer concrete outside. New chimney in 2011. New Circuit box in 2011. New furnace 2012. 9' Ceilings. New Tear off roof in 2010. Newer toilets. There is hardwood flooring under the carpet in the living room & in the bedrooms on the main level. The beautiful backyard is fenced and has a lovely vegetable garden area, with vegetables that are just waiting to be picked! Great location, close to dining shopping and transportation.
Property Specifics
| Single Family | |
| — | |
| — | |
| 1920 | |
| Full | |
| — | |
| Yes | |
| 0.09 |
| Cook | |
| — | |
| 0 / Not Applicable | |
| None | |
| Lake Michigan | |
| Public Sewer | |
| 10827137 | |
| 19143080130000 |
Nearby Schools
| NAME: | DISTRICT: | DISTANCE: | |
|---|---|---|---|
|
High School
Hubbard High School |
299 | Not in DB | |
Property History
| DATE: | EVENT: | PRICE: | SOURCE: |
|---|---|---|---|
| 16 Oct, 2020 | Sold | $230,000 | MRED MLS |
| 12 Sep, 2020 | Under contract | $225,000 | MRED MLS |
| 21 Aug, 2020 | Listed for sale | $225,000 | MRED MLS |
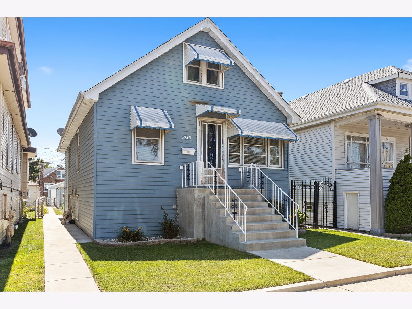
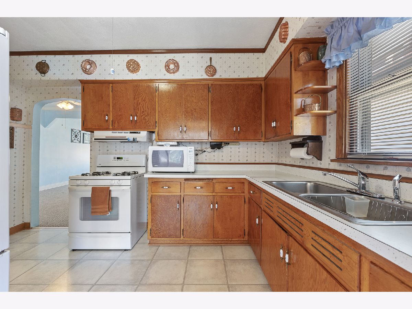
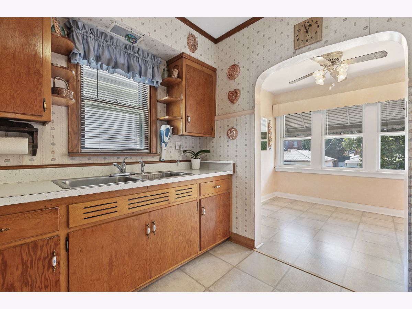
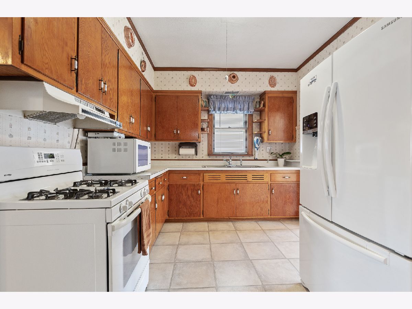
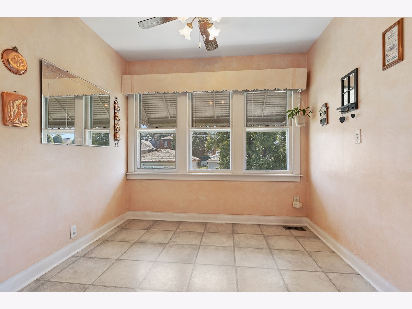
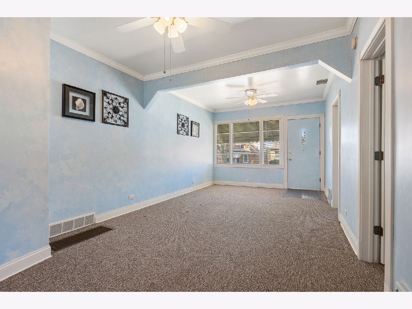
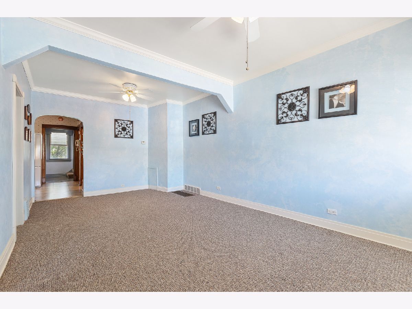
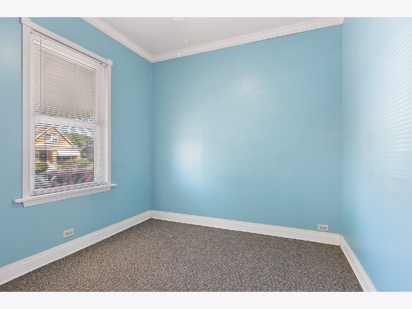
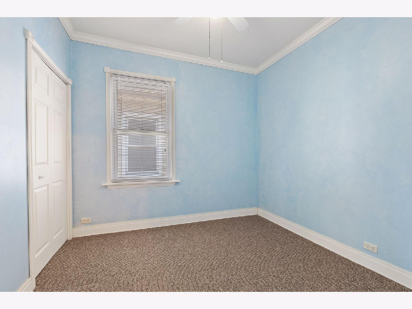
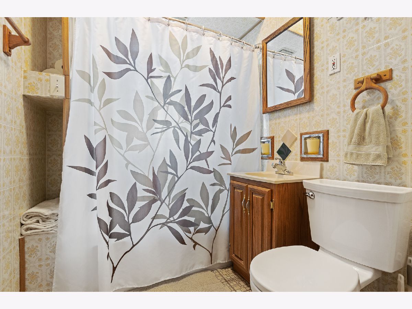
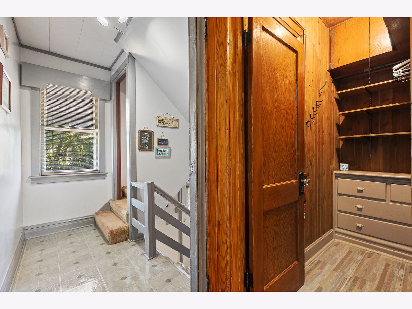
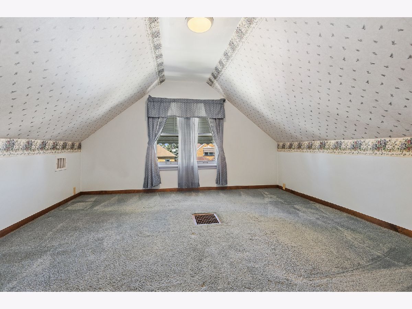
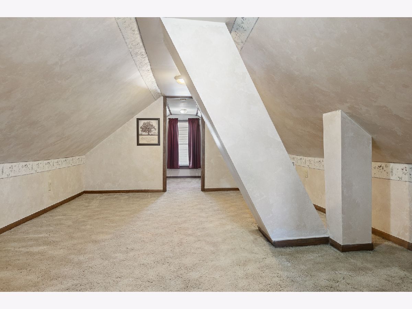
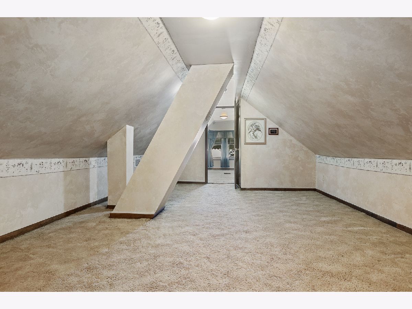
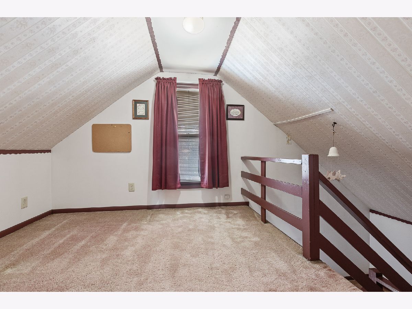
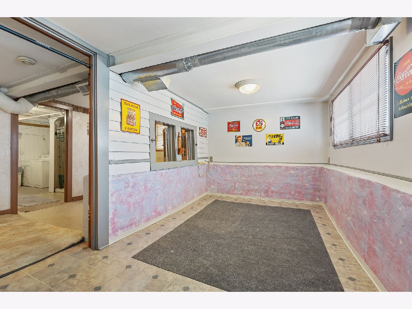
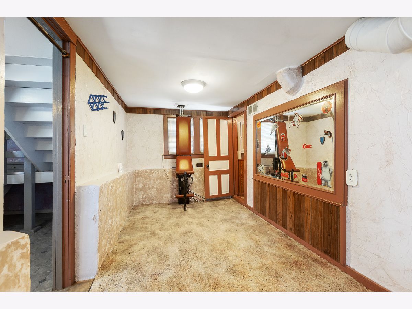
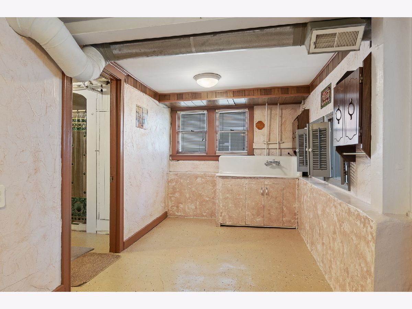
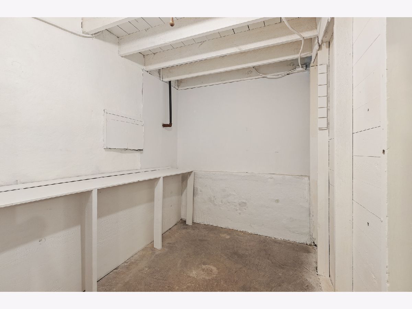
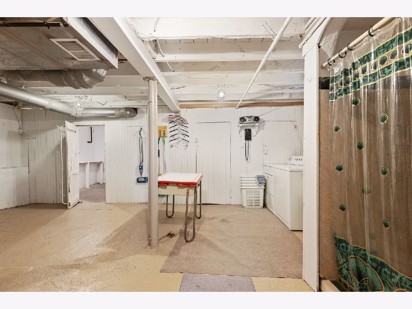
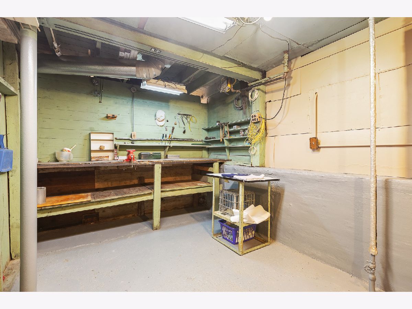
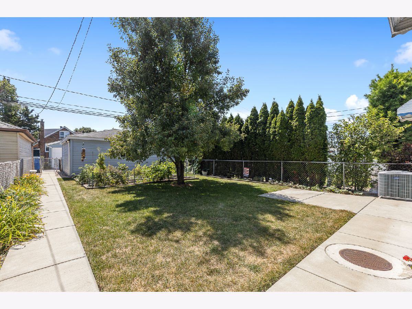
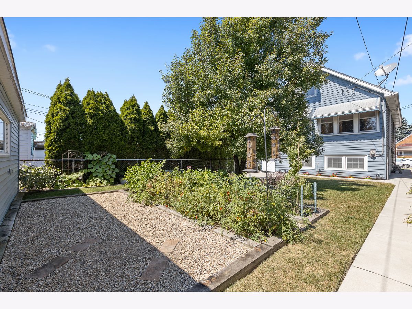
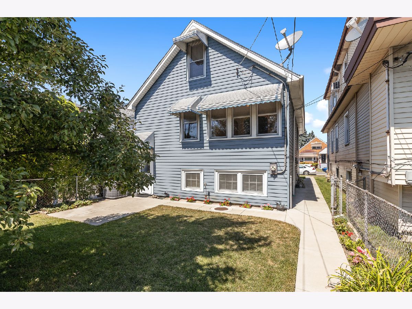
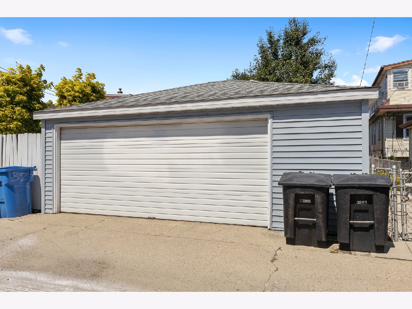
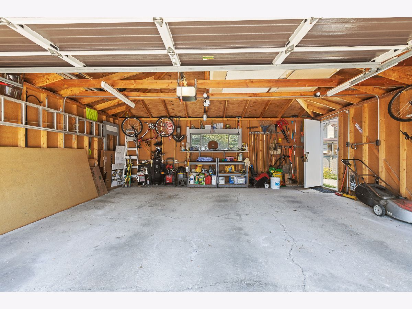
Room Specifics
Total Bedrooms: 3
Bedrooms Above Ground: 3
Bedrooms Below Ground: 0
Dimensions: —
Floor Type: Carpet
Dimensions: —
Floor Type: Carpet
Full Bathrooms: 2
Bathroom Amenities: —
Bathroom in Basement: 1
Rooms: Eating Area,Loft,Recreation Room,Workshop,Storage,Bonus Room
Basement Description: Partially Finished
Other Specifics
| 2.5 | |
| — | |
| Off Alley | |
| Patio | |
| — | |
| 30 X 124 X 30 | |
| — | |
| None | |
| Hardwood Floors, First Floor Bedroom | |
| Range, Microwave, Refrigerator, Washer, Dryer, Range Hood | |
| Not in DB | |
| Sidewalks, Street Lights, Street Paved | |
| — | |
| — | |
| — |
Tax History
| Year | Property Taxes |
|---|---|
| 2020 | $3,164 |
Contact Agent
Nearby Similar Homes
Nearby Sold Comparables
Contact Agent
Listing Provided By
RE/MAX 10 in the Park

