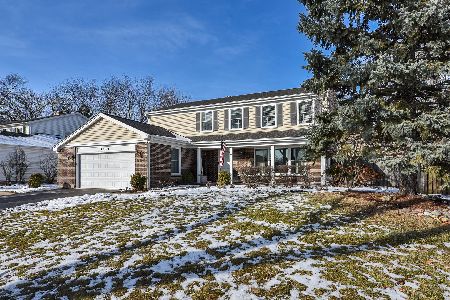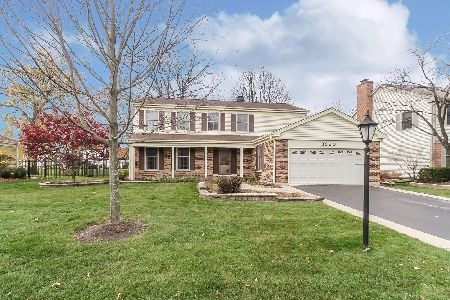3925 Bordeaux Drive, Hoffman Estates, Illinois 60192
$510,000
|
Sold
|
|
| Status: | Closed |
| Sqft: | 4,000 |
| Cost/Sqft: | $129 |
| Beds: | 5 |
| Baths: | 3 |
| Year Built: | 1980 |
| Property Taxes: | $12,138 |
| Days On Market: | 2930 |
| Lot Size: | 0,22 |
Description
The largest model available in Charlemagne subdivision updated from top to bottom. When you first enter you will be greeted in a warm and friendly foyer area, look to your left and you will find a dining room capable of fitting a 10 person plus dining table. As you walk towards the kitchen you will find hardwood flooring thru-out updated cabinets and counter tops, subway tile backsplash, huge walk in pantry, as well as stainless steel appliances. Updated trim and crown molding throughout the entire home. All bathrooms have been completely remodeled. Walkout lower level to private, tranquil backyard with room to play or relax. Major mechanical improvements which should save you big money in the long run include: new roof, new furnace, new air conditioner, new outdoor deck, upgraded windows and siding. Nationally ranked Fremd high school. Walking distance to parks, trails, and biking trails. Come enjoy everything this home has to offer!
Property Specifics
| Single Family | |
| — | |
| — | |
| 1980 | |
| Full | |
| BRISTOL HI | |
| No | |
| 0.22 |
| Cook | |
| — | |
| 0 / Not Applicable | |
| None | |
| Public | |
| Public Sewer | |
| 09834762 | |
| 02301030170000 |
Nearby Schools
| NAME: | DISTRICT: | DISTANCE: | |
|---|---|---|---|
|
Grade School
Thomas Jefferson Elementary Scho |
15 | — | |
|
Middle School
Carl Sandburg Junior High School |
15 | Not in DB | |
|
High School
Wm Fremd High School |
211 | Not in DB | |
Property History
| DATE: | EVENT: | PRICE: | SOURCE: |
|---|---|---|---|
| 1 May, 2018 | Sold | $510,000 | MRED MLS |
| 11 Mar, 2018 | Under contract | $514,900 | MRED MLS |
| 15 Jan, 2018 | Listed for sale | $514,900 | MRED MLS |
Room Specifics
Total Bedrooms: 5
Bedrooms Above Ground: 5
Bedrooms Below Ground: 0
Dimensions: —
Floor Type: Carpet
Dimensions: —
Floor Type: Carpet
Dimensions: —
Floor Type: Carpet
Dimensions: —
Floor Type: —
Full Bathrooms: 3
Bathroom Amenities: Whirlpool,Separate Shower,Double Sink
Bathroom in Basement: 1
Rooms: Bedroom 5,Eating Area,Den,Recreation Room
Basement Description: Finished
Other Specifics
| 2 | |
| — | |
| — | |
| — | |
| — | |
| 83X113 | |
| — | |
| Full | |
| — | |
| Range, Microwave, Dishwasher, Refrigerator, Washer, Dryer, Disposal | |
| Not in DB | |
| — | |
| — | |
| — | |
| Wood Burning |
Tax History
| Year | Property Taxes |
|---|---|
| 2018 | $12,138 |
Contact Agent
Nearby Similar Homes
Nearby Sold Comparables
Contact Agent
Listing Provided By
Keller Williams Success Realty








