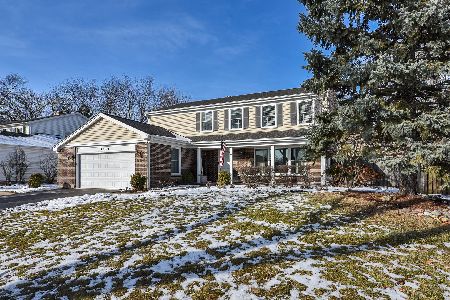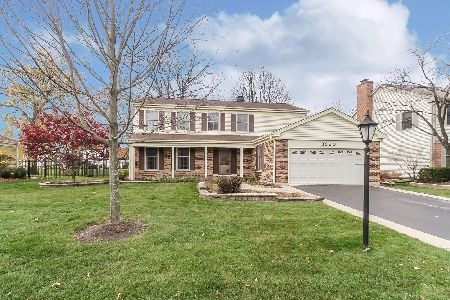3910 Bordeaux Drive, Hoffman Estates, Illinois 60192
$495,000
|
Sold
|
|
| Status: | Closed |
| Sqft: | 2,862 |
| Cost/Sqft: | $178 |
| Beds: | 4 |
| Baths: | 4 |
| Year Built: | 1979 |
| Property Taxes: | $12,268 |
| Days On Market: | 2545 |
| Lot Size: | 0,23 |
Description
Welcome to Charlemagne subdivision with gorgeous mature trees and landscaping. This beautiful home features an open concept living area/kitchen with large outdoor space that includes concrete patio and covered porch. Perfect for both family and for entertaining. Professionally upgraded large kitchen with master craftsman custom cherry cabinets and all S.S. appliances including wine refrigerator. Kitchen includes both breakfast bar and eat-in area. Hand-crafted white crown moldings throughout the home. This fabulous home is turn-key. Welcome Home!
Property Specifics
| Single Family | |
| — | |
| — | |
| 1979 | |
| Full | |
| BERKSHIRE | |
| No | |
| 0.23 |
| Cook | |
| Charlemagne | |
| 0 / Not Applicable | |
| None | |
| Lake Michigan | |
| Public Sewer | |
| 10262826 | |
| 02301040120000 |
Nearby Schools
| NAME: | DISTRICT: | DISTANCE: | |
|---|---|---|---|
|
Grade School
Thomas Jefferson Elementary Scho |
15 | — | |
|
Middle School
Carl Sandburg Junior High School |
15 | Not in DB | |
|
High School
Wm Fremd High School |
211 | Not in DB | |
Property History
| DATE: | EVENT: | PRICE: | SOURCE: |
|---|---|---|---|
| 30 Apr, 2007 | Sold | $605,000 | MRED MLS |
| 1 Feb, 2007 | Under contract | $619,900 | MRED MLS |
| — | Last price change | $639,500 | MRED MLS |
| 11 Aug, 2006 | Listed for sale | $639,500 | MRED MLS |
| 29 Jul, 2019 | Sold | $495,000 | MRED MLS |
| 11 Jun, 2019 | Under contract | $510,000 | MRED MLS |
| — | Last price change | $539,900 | MRED MLS |
| 4 Feb, 2019 | Listed for sale | $539,900 | MRED MLS |
Room Specifics
Total Bedrooms: 5
Bedrooms Above Ground: 4
Bedrooms Below Ground: 1
Dimensions: —
Floor Type: Carpet
Dimensions: —
Floor Type: Carpet
Dimensions: —
Floor Type: Carpet
Dimensions: —
Floor Type: —
Full Bathrooms: 4
Bathroom Amenities: Separate Shower
Bathroom in Basement: 1
Rooms: Eating Area,Foyer,Bedroom 5,Bonus Room
Basement Description: Finished
Other Specifics
| 2 | |
| Concrete Perimeter | |
| Concrete | |
| Deck, Patio | |
| — | |
| 85X120 | |
| Full,Unfinished | |
| Full | |
| Vaulted/Cathedral Ceilings, Skylight(s), Bar-Wet | |
| Range, Microwave, Dishwasher, Refrigerator, Washer, Dryer, Disposal | |
| Not in DB | |
| Sidewalks, Street Paved | |
| — | |
| — | |
| Wood Burning, Attached Fireplace Doors/Screen |
Tax History
| Year | Property Taxes |
|---|---|
| 2007 | $7,454 |
| 2019 | $12,268 |
Contact Agent
Nearby Similar Homes
Nearby Sold Comparables
Contact Agent
Listing Provided By
d'aprile properties








