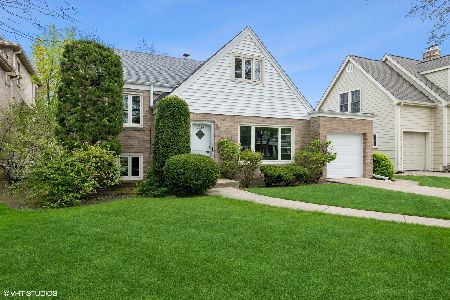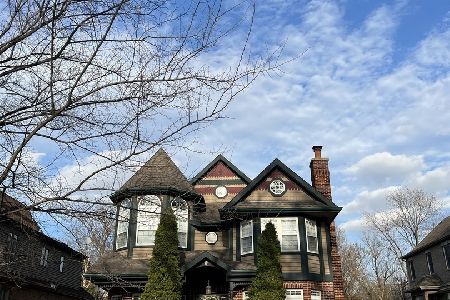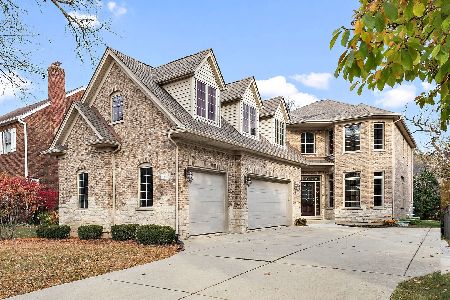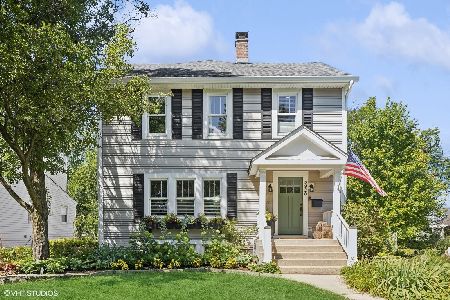3925 Grove Avenue, Western Springs, Illinois 60558
$1,487,000
|
Sold
|
|
| Status: | Closed |
| Sqft: | 3,232 |
| Cost/Sqft: | $464 |
| Beds: | 4 |
| Baths: | 5 |
| Year Built: | 1928 |
| Property Taxes: | $18,938 |
| Days On Market: | 545 |
| Lot Size: | 0,00 |
Description
Welcome home! Located in the desirable Old Town North neighborhood, this beautiful, one-of-a-kind house seamlessly blends the character of classic design with the amenities of new construction. In 2013, it underwent a major renovation by Riordan Signature Homes, ensuring modern comforts while retaining its unique charm. It was selected in 2014 by the Western Springs Historical Society as a House Walk participant - for its unique architectural design and inspirational decor. Features include: beautiful hardwood floors, custom cabinetry, extensive millwork, 10-foot ceilings and an open concept modern kitchen with large island and eat-in dining area. Upstairs there's a luxurious primary suite with spa-like bathroom including soaking tub and separate shower plus a large walk-in-closet. Three additional bedrooms and 2 full bathrooms are also upstairs along with a full laundry. The lower level is an entertainment oasis with 14-foot ceilings, a sport court with a regulation basketball hoop and break-away rim, a built-in bar, and a 2nd half bathroom. This property is located 2 blocks from Laidlaw Elementary School on a beautiful, quiet, tree-lined street. It's a prime Western Springs location offering easy access to multiple parks, McClure Jr High, Thomas Ford Library, WS Community Pool, Theater and Recreation Center. Walk to town for easy access to the Metra, boutique shopping and restaurants.
Property Specifics
| Single Family | |
| — | |
| — | |
| 1928 | |
| — | |
| — | |
| No | |
| — |
| Cook | |
| Old Town | |
| — / Not Applicable | |
| — | |
| — | |
| — | |
| 12122991 | |
| 18062020080000 |
Nearby Schools
| NAME: | DISTRICT: | DISTANCE: | |
|---|---|---|---|
|
Grade School
John Laidlaw Elementary School |
101 | — | |
|
Middle School
Mcclure Junior High School |
101 | Not in DB | |
|
High School
Lyons Twp High School |
204 | Not in DB | |
Property History
| DATE: | EVENT: | PRICE: | SOURCE: |
|---|---|---|---|
| 11 Oct, 2024 | Sold | $1,487,000 | MRED MLS |
| 8 Aug, 2024 | Under contract | $1,499,000 | MRED MLS |
| 1 Aug, 2024 | Listed for sale | $1,499,000 | MRED MLS |

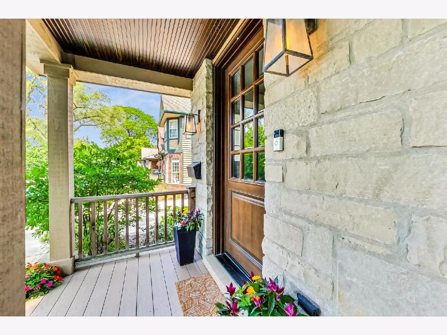
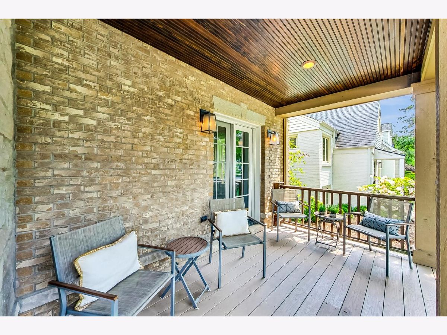
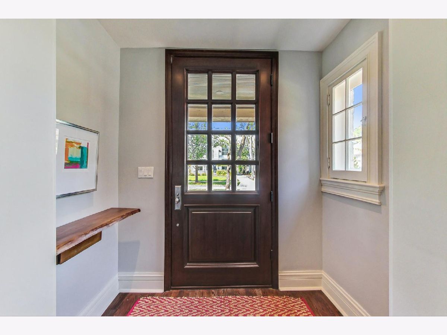
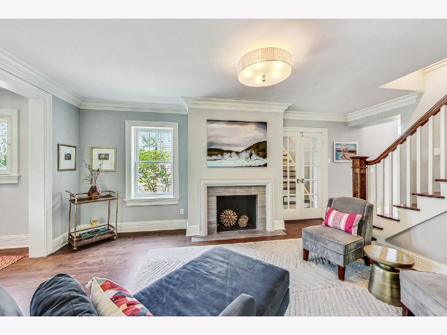

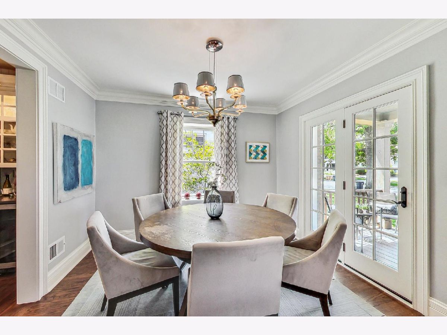

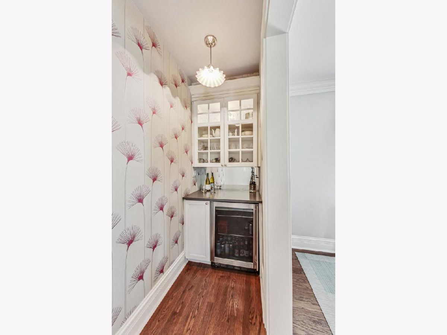



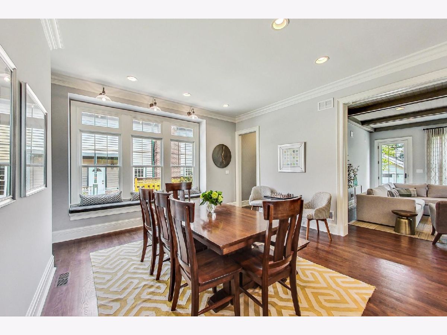
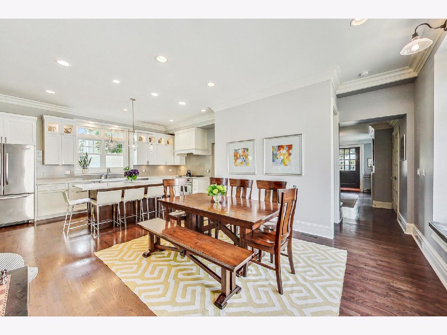

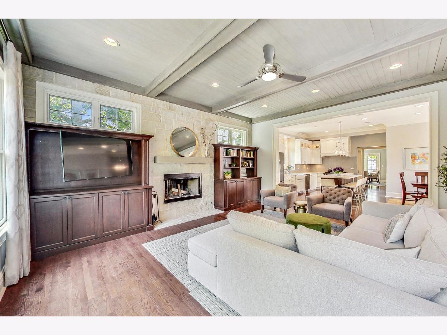

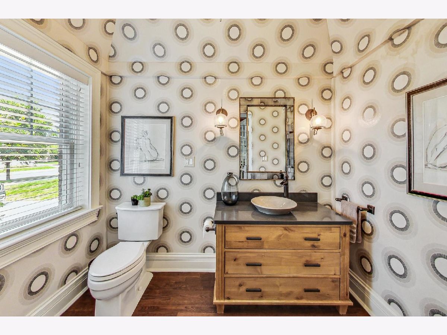
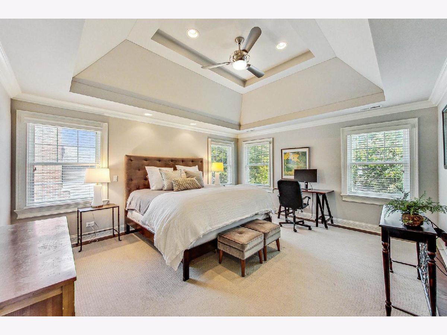
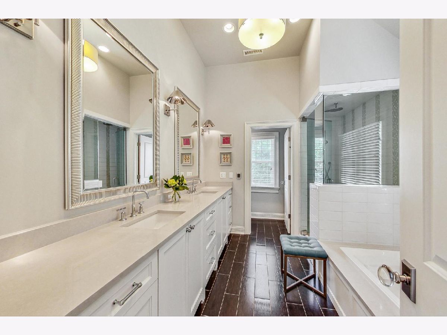

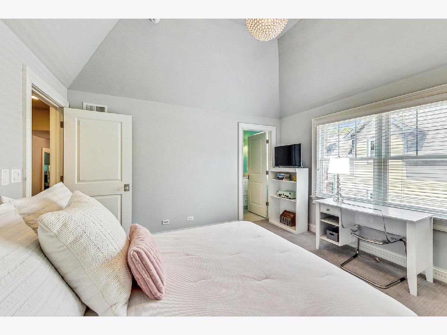

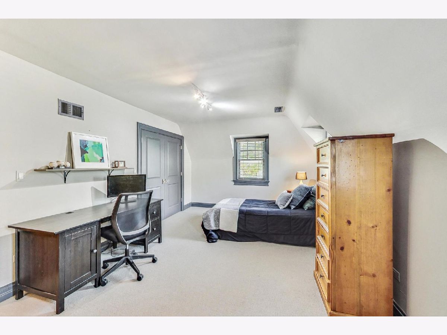

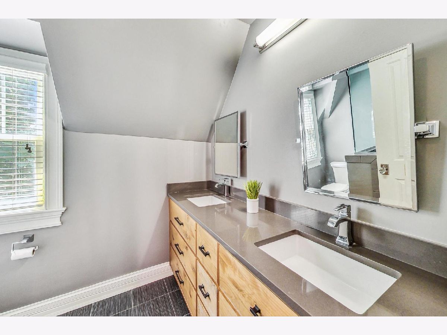
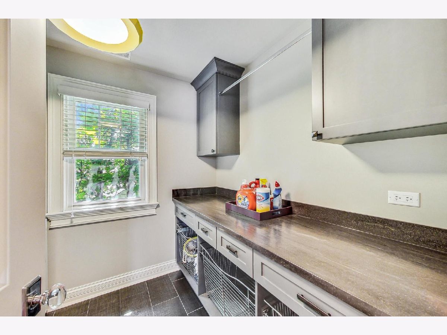

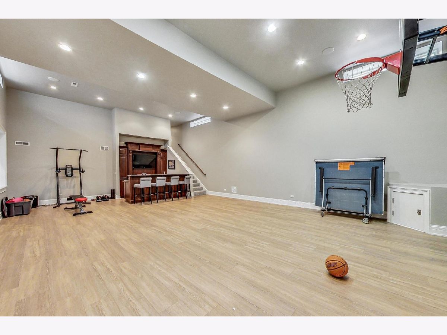
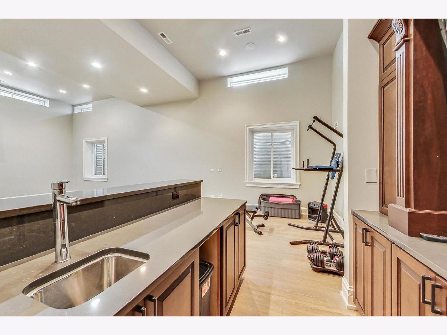

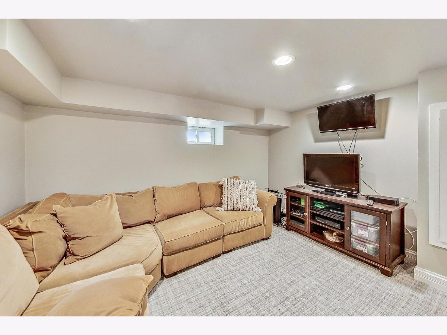
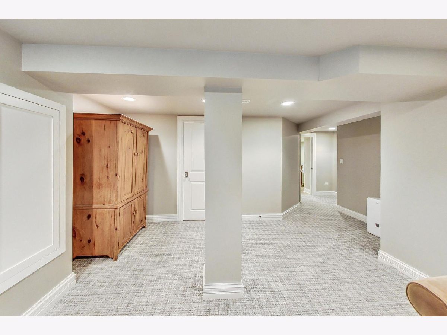
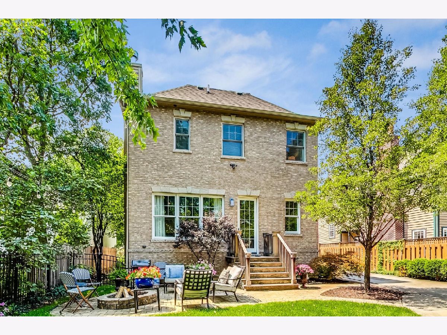

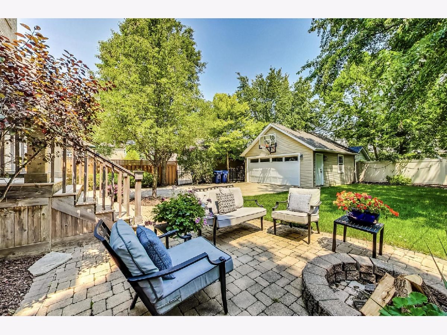
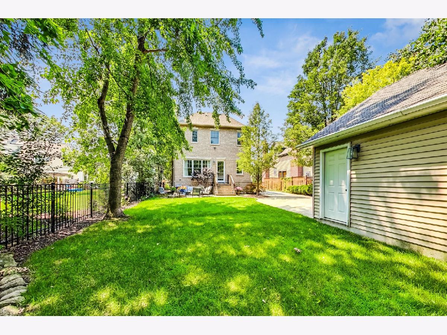
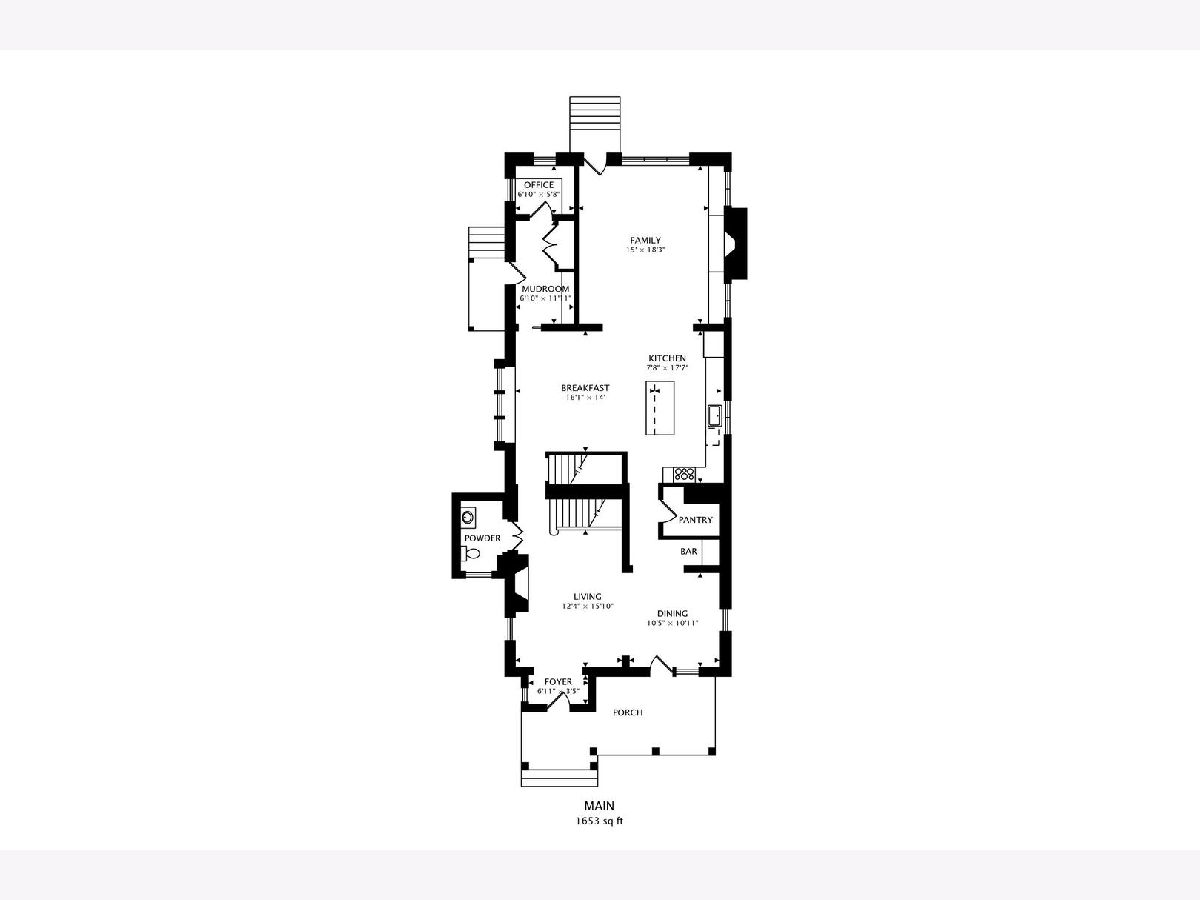
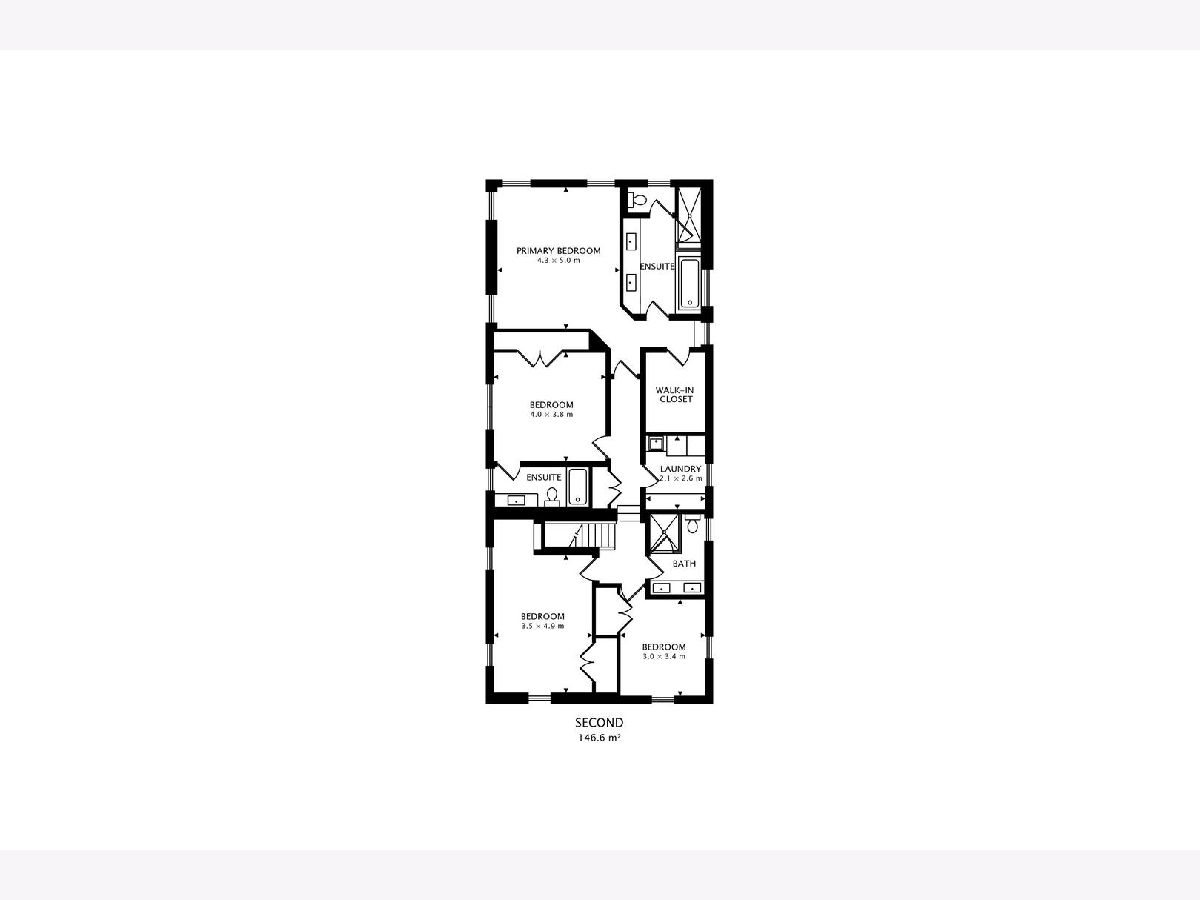
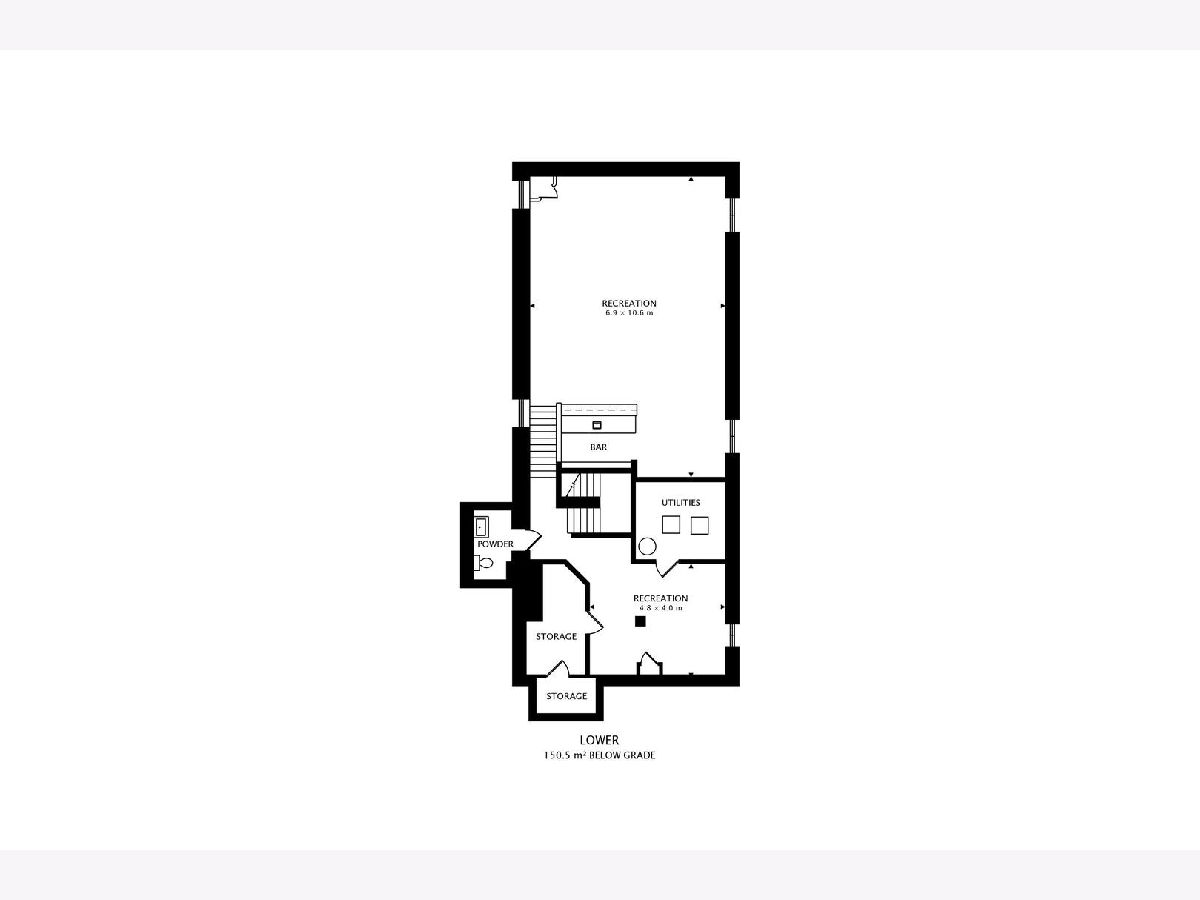
Room Specifics
Total Bedrooms: 4
Bedrooms Above Ground: 4
Bedrooms Below Ground: 0
Dimensions: —
Floor Type: —
Dimensions: —
Floor Type: —
Dimensions: —
Floor Type: —
Full Bathrooms: 5
Bathroom Amenities: Separate Shower,Soaking Tub
Bathroom in Basement: 1
Rooms: —
Basement Description: Finished,Sub-Basement
Other Specifics
| 2 | |
| — | |
| Concrete | |
| — | |
| — | |
| 50 X 167 | |
| — | |
| — | |
| — | |
| — | |
| Not in DB | |
| — | |
| — | |
| — | |
| — |
Tax History
| Year | Property Taxes |
|---|---|
| 2024 | $18,938 |
Contact Agent
Nearby Similar Homes
Nearby Sold Comparables
Contact Agent
Listing Provided By
@properties Christie's International Real Estate





