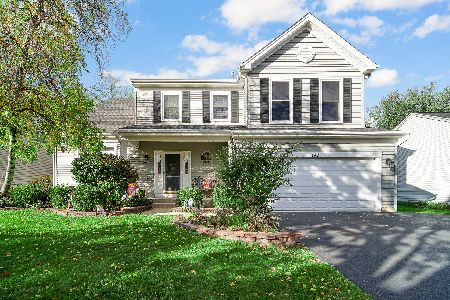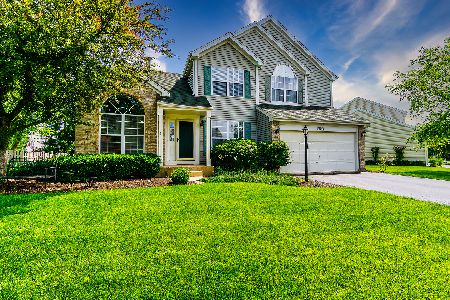3925 Peartree Drive, Lake In The Hills, Illinois 60156
$197,800
|
Sold
|
|
| Status: | Closed |
| Sqft: | 2,400 |
| Cost/Sqft: | $88 |
| Beds: | 4 |
| Baths: | 3 |
| Year Built: | 1993 |
| Property Taxes: | $6,670 |
| Days On Market: | 5196 |
| Lot Size: | 0,00 |
Description
**CAN CLOSE QUICK** Truly a beautiful home w/no small rooms.Lg family room w/crown moldings, gleaming Hardwood Floors, Brick fireplace w/custom mantel open to beautiful kitchen w/island, ceramic backsplash & updated cabinetry. Beautiful 2 story entry, Large Living Rm w/vaulted ceiling. Gorgeous master bdrm suite w/spa like bath.Crown moldings, updated lighting, New roof, soffits, gutters, windows, & carpet!!
Property Specifics
| Single Family | |
| — | |
| Colonial | |
| 1993 | |
| Partial | |
| BRIGHTON | |
| No | |
| — |
| Mc Henry | |
| Spring Lake Farms | |
| 20 / Annual | |
| Other | |
| Public | |
| Public Sewer | |
| 07933311 | |
| 1824405013 |
Nearby Schools
| NAME: | DISTRICT: | DISTANCE: | |
|---|---|---|---|
|
Grade School
Glacier Ridge Elementary School |
47 | — | |
|
Middle School
Richard F Bernotas Middle School |
47 | Not in DB | |
|
High School
Crystal Lake South High School |
155 | Not in DB | |
Property History
| DATE: | EVENT: | PRICE: | SOURCE: |
|---|---|---|---|
| 27 Apr, 2012 | Sold | $197,800 | MRED MLS |
| 6 Mar, 2012 | Under contract | $210,000 | MRED MLS |
| — | Last price change | $215,000 | MRED MLS |
| 27 Oct, 2011 | Listed for sale | $215,000 | MRED MLS |
| 22 Aug, 2013 | Sold | $216,500 | MRED MLS |
| 25 Jun, 2013 | Under contract | $229,900 | MRED MLS |
| — | Last price change | $234,900 | MRED MLS |
| 15 Apr, 2013 | Listed for sale | $234,900 | MRED MLS |
| 5 Dec, 2025 | Sold | $410,000 | MRED MLS |
| 4 Nov, 2025 | Under contract | $425,000 | MRED MLS |
| 24 Oct, 2025 | Listed for sale | $425,000 | MRED MLS |
Room Specifics
Total Bedrooms: 4
Bedrooms Above Ground: 4
Bedrooms Below Ground: 0
Dimensions: —
Floor Type: Carpet
Dimensions: —
Floor Type: Carpet
Dimensions: —
Floor Type: Carpet
Full Bathrooms: 3
Bathroom Amenities: Separate Shower,Double Sink,Garden Tub
Bathroom in Basement: 0
Rooms: Eating Area,Foyer,Utility Room-1st Floor
Basement Description: Unfinished,Crawl
Other Specifics
| 2 | |
| Concrete Perimeter | |
| Asphalt | |
| Deck, Brick Paver Patio, Storms/Screens | |
| — | |
| 64.54X9.05X122.16X70X143.5 | |
| — | |
| Full | |
| Vaulted/Cathedral Ceilings, Hardwood Floors, First Floor Laundry | |
| Range, Dishwasher, Refrigerator, Washer, Dryer, Disposal | |
| Not in DB | |
| Tennis Courts, Sidewalks, Street Paved | |
| — | |
| — | |
| Wood Burning, Gas Starter |
Tax History
| Year | Property Taxes |
|---|---|
| 2012 | $6,670 |
| 2013 | $7,587 |
| 2025 | $9,659 |
Contact Agent
Nearby Similar Homes
Nearby Sold Comparables
Contact Agent
Listing Provided By
Keller Williams Success Realty










