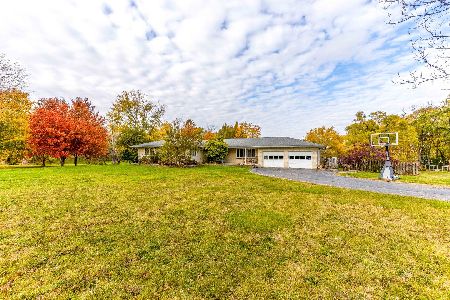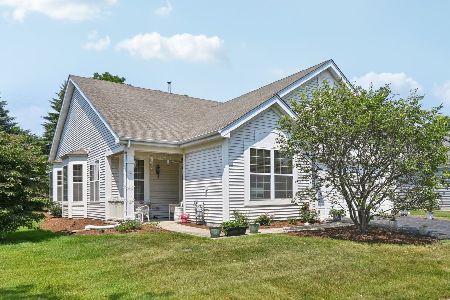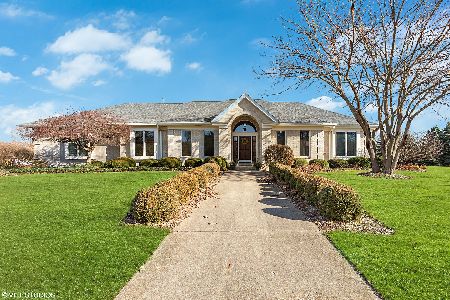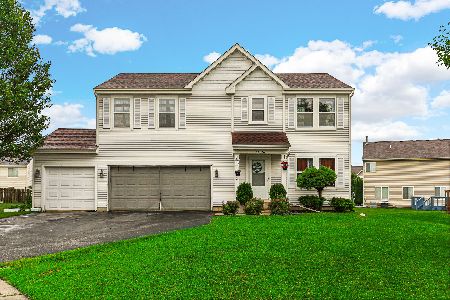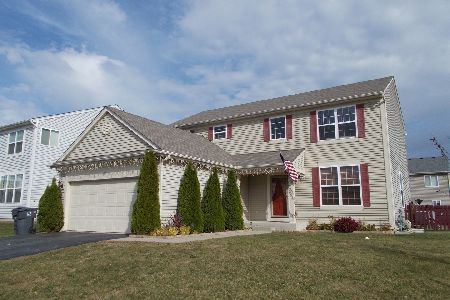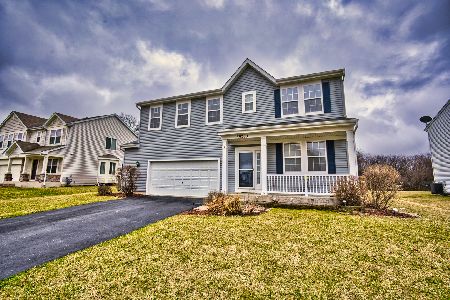39251 Crofton Lane, Beach Park, Illinois 60083
$390,000
|
Sold
|
|
| Status: | Closed |
| Sqft: | 2,253 |
| Cost/Sqft: | $173 |
| Beds: | 4 |
| Baths: | 4 |
| Year Built: | 2012 |
| Property Taxes: | $9,584 |
| Days On Market: | 299 |
| Lot Size: | 0,23 |
Description
Step into a stunning 2-story foyer that sets the tone for this spacious, thoughtfully upgraded home. Featuring 4 generously sized bedrooms and 3.5 baths, this 2-story beauty boasts a custom open-concept main floor with luxury vinyl plank flooring throughout, perfect for today's modern living. The kitchen shines with brand-new stainless steel appliances, including a counter-depth custom refrigerator, 42" mahogany cabinets, granite countertops, and a pantry, offering both style and function. Enjoy meals in the formal dining room, unwind in the cozy Living room, and appreciate the convenience of first-floor laundry. The fireplace wall has been beautifully remodeled, featuring a brand-new fireplace that adds warmth and sophistication to the family room living area. Upstairs, the primary suite provides a relaxing retreat with a walk-in closet and a master bathroom suite featuring a double vanity, oversized soaker tub, and separate shower. The full basement is ready for your finishing touch, all electrical has been professionally installed, and a brand-new full bathroom is already completed. The hard work is done, just bring your vision! Step outside and enjoy the fully fenced yard with a gorgeous new patio and gazebo perfect for outdoor dining, entertaining, or just soaking up the sun. *****GURNEE SCHOOLS******
Property Specifics
| Single Family | |
| — | |
| — | |
| 2012 | |
| — | |
| ZINNIA | |
| No | |
| 0.23 |
| Lake | |
| Cambridge At Heatherstone | |
| 175 / Annual | |
| — | |
| — | |
| — | |
| 12326762 | |
| 03254190130000 |
Nearby Schools
| NAME: | DISTRICT: | DISTANCE: | |
|---|---|---|---|
|
High School
Warren Township High School |
121 | Not in DB | |
Property History
| DATE: | EVENT: | PRICE: | SOURCE: |
|---|---|---|---|
| 1 Feb, 2021 | Sold | $265,000 | MRED MLS |
| 16 Dec, 2020 | Under contract | $267,000 | MRED MLS |
| — | Last price change | $274,900 | MRED MLS |
| 16 Oct, 2020 | Listed for sale | $274,900 | MRED MLS |
| 20 Jun, 2025 | Sold | $390,000 | MRED MLS |
| 22 May, 2025 | Under contract | $390,000 | MRED MLS |
| 25 Apr, 2025 | Listed for sale | $390,000 | MRED MLS |
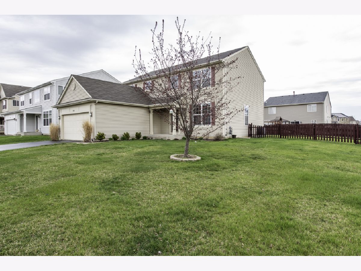
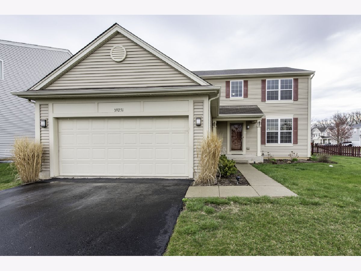
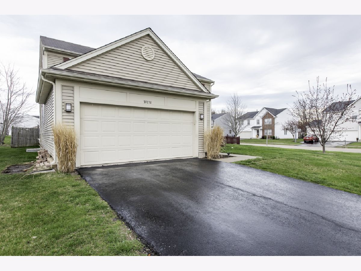
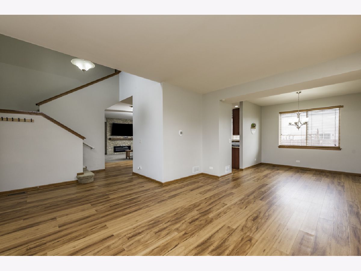
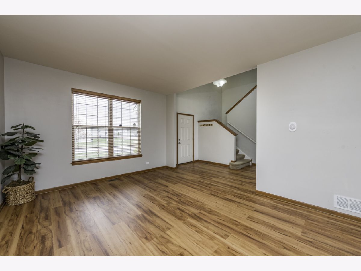
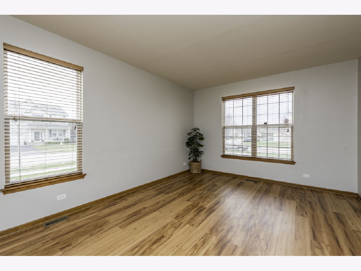
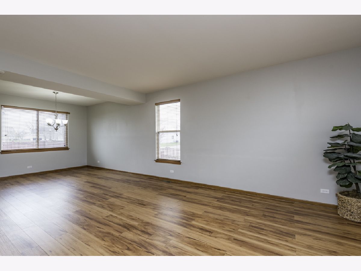
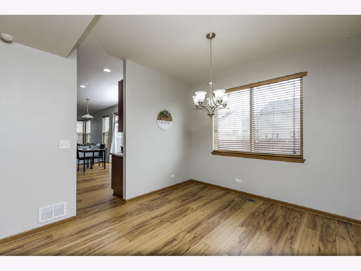
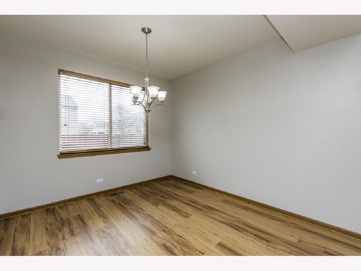
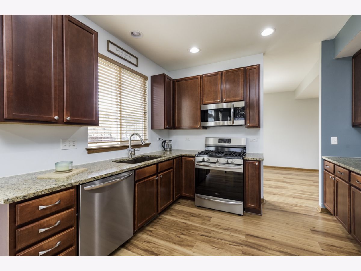
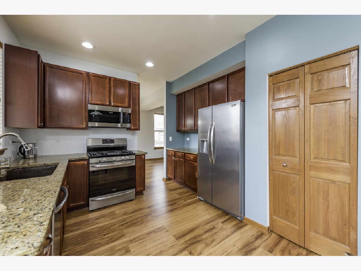
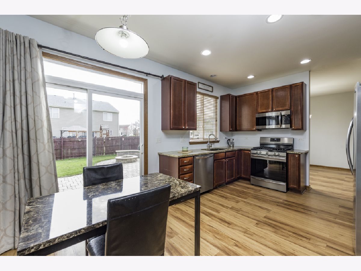
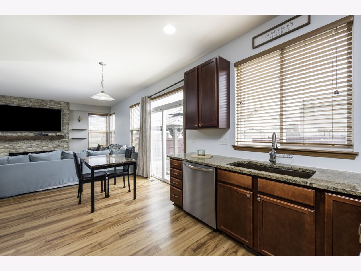
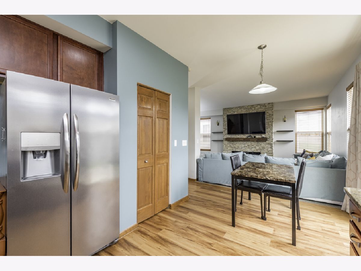
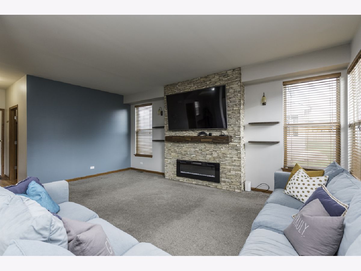
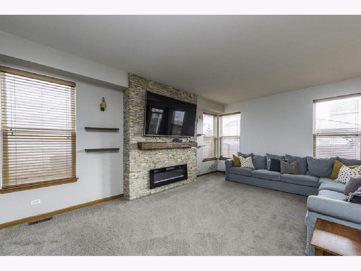
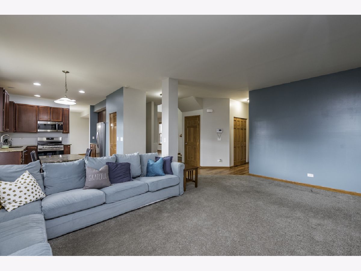
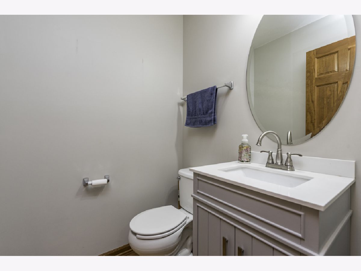
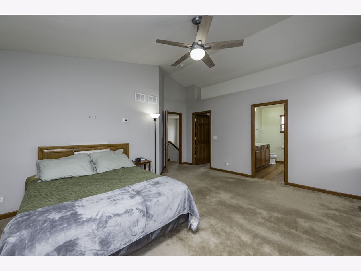
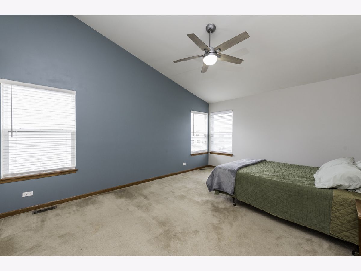
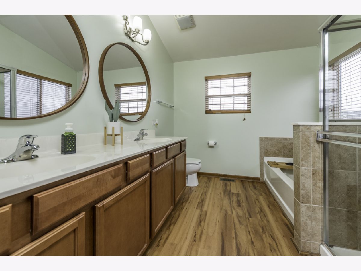
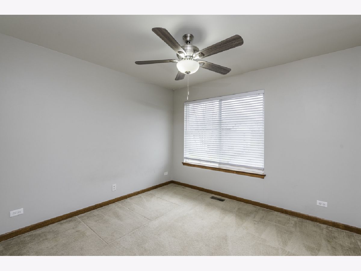
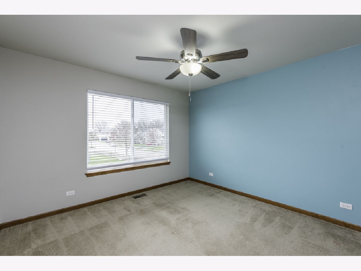
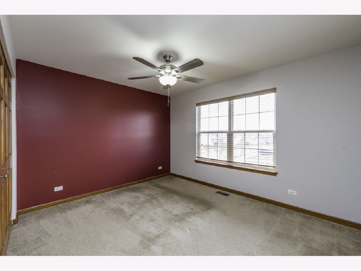
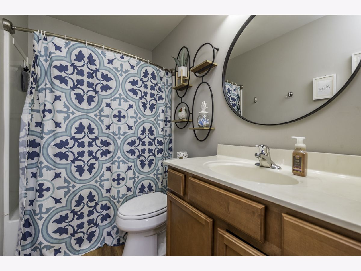
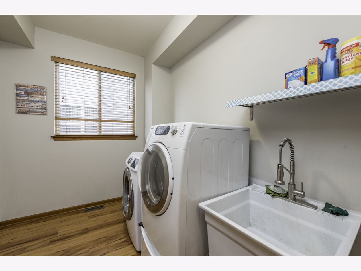
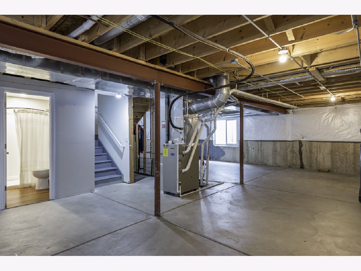
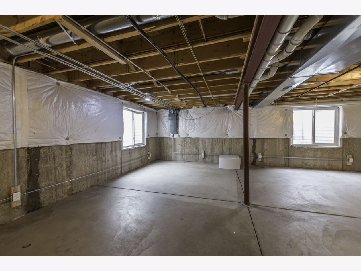
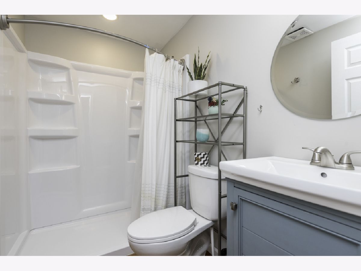
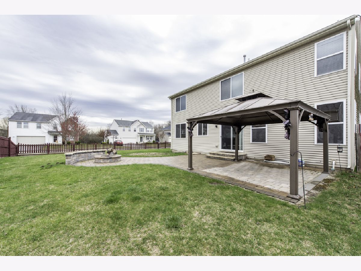
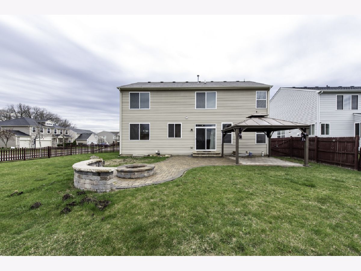
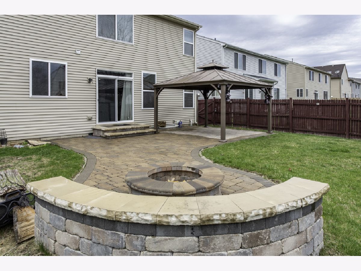
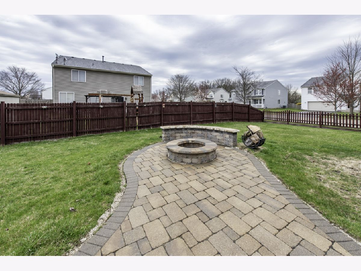
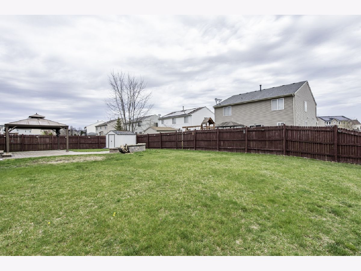
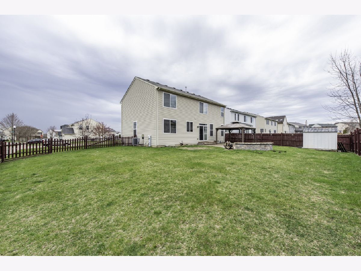
Room Specifics
Total Bedrooms: 4
Bedrooms Above Ground: 4
Bedrooms Below Ground: 0
Dimensions: —
Floor Type: —
Dimensions: —
Floor Type: —
Dimensions: —
Floor Type: —
Full Bathrooms: 4
Bathroom Amenities: Separate Shower,Double Sink,Soaking Tub
Bathroom in Basement: 1
Rooms: —
Basement Description: —
Other Specifics
| 2 | |
| — | |
| — | |
| — | |
| — | |
| 119X83X105X21X69 | |
| — | |
| — | |
| — | |
| — | |
| Not in DB | |
| — | |
| — | |
| — | |
| — |
Tax History
| Year | Property Taxes |
|---|---|
| 2021 | $7,732 |
| 2025 | $9,584 |
Contact Agent
Nearby Similar Homes
Nearby Sold Comparables
Contact Agent
Listing Provided By
Century 21 Circle

