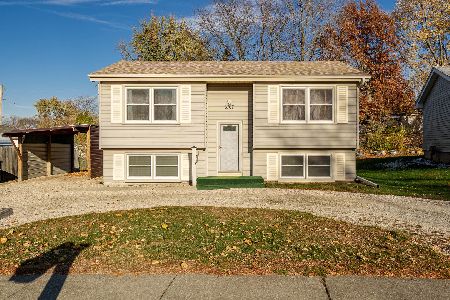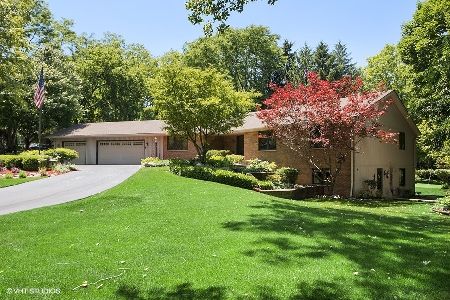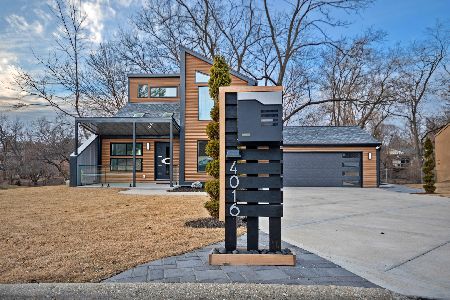3926 Eaton Drive, Rockford, Illinois 61114
$195,000
|
Sold
|
|
| Status: | Closed |
| Sqft: | 2,348 |
| Cost/Sqft: | $75 |
| Beds: | 4 |
| Baths: | 3 |
| Year Built: | 1982 |
| Property Taxes: | $4,724 |
| Days On Market: | 1767 |
| Lot Size: | 0,36 |
Description
Hot Property! Fabulous and move in ready...plus great neighborhood. Spacious open plan and cathedral ceilings, light and bright. Neutral decor. Approximately 2400 sq ft of living space. Master suite with private bath. Stone fireplace in lower level. Screened porch, composite deck. Beautiful park like yard with open green space adjacent. Roof 2019.
Property Specifics
| Single Family | |
| — | |
| — | |
| 1982 | |
| — | |
| — | |
| No | |
| 0.36 |
| Winnebago | |
| — | |
| — / Not Applicable | |
| — | |
| — | |
| — | |
| 11027760 | |
| 1208303031 |
Property History
| DATE: | EVENT: | PRICE: | SOURCE: |
|---|---|---|---|
| 26 Jan, 2012 | Sold | $130,000 | MRED MLS |
| 15 Dec, 2011 | Under contract | $135,000 | MRED MLS |
| 21 Nov, 2011 | Listed for sale | $135,000 | MRED MLS |
| 28 May, 2021 | Sold | $195,000 | MRED MLS |
| 23 Mar, 2021 | Under contract | $175,000 | MRED MLS |
| 20 Mar, 2021 | Listed for sale | $175,000 | MRED MLS |
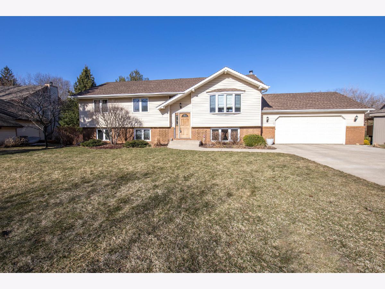
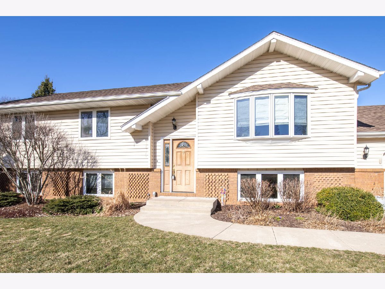
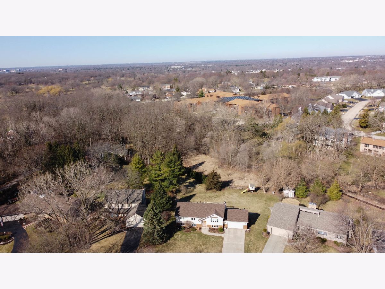
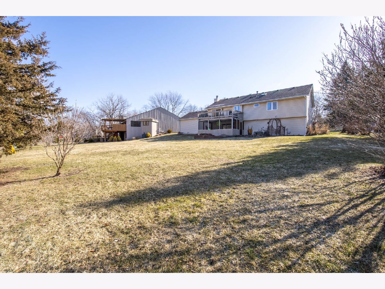
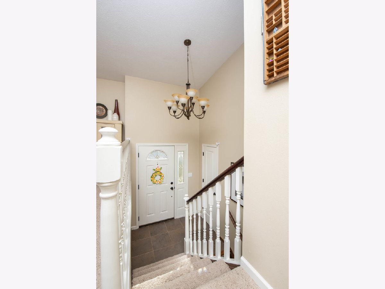
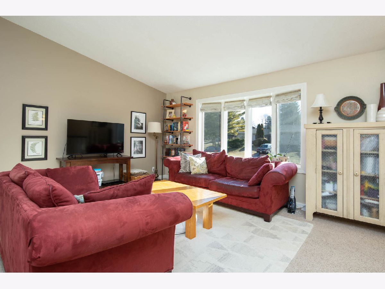
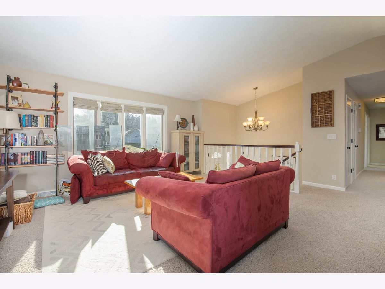
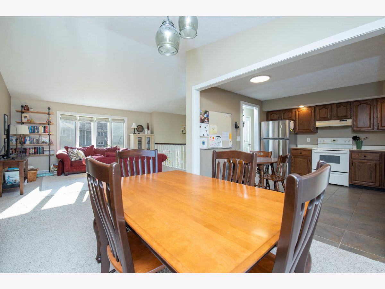
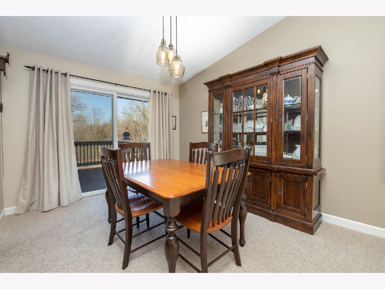
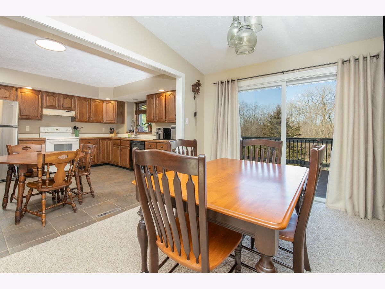
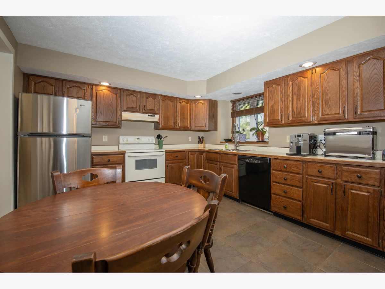
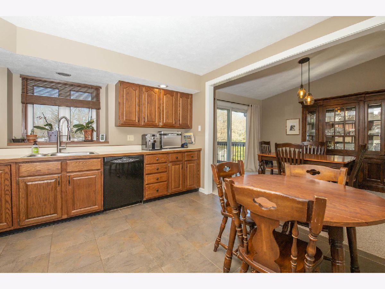
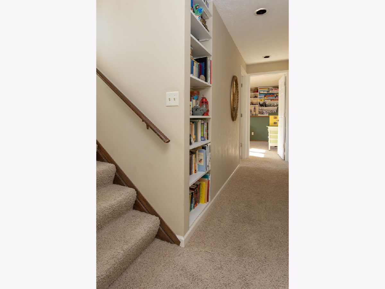
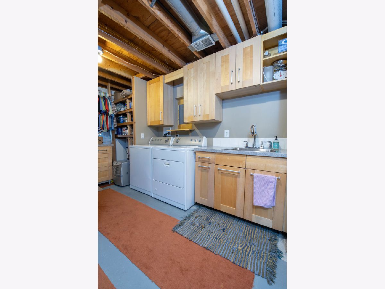
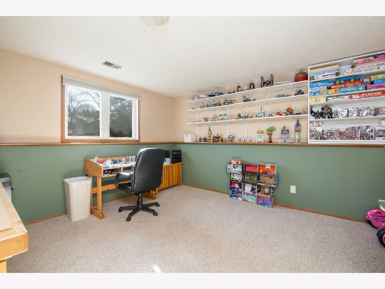
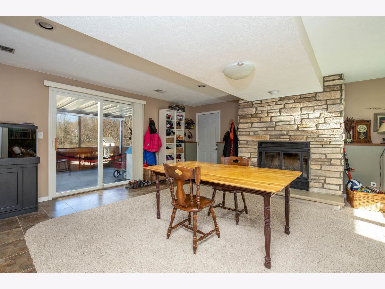
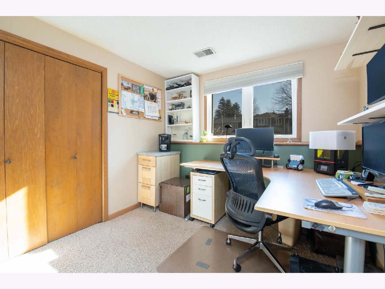
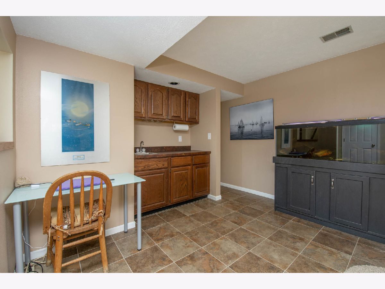
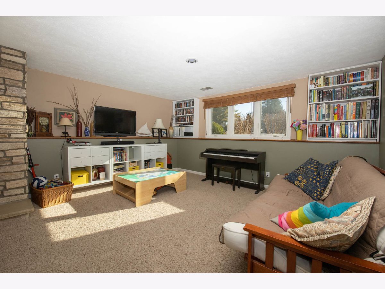
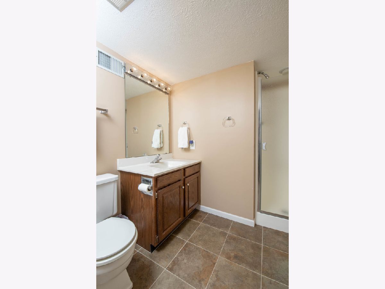
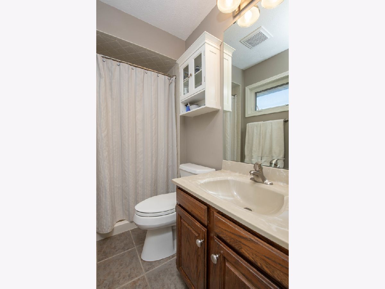
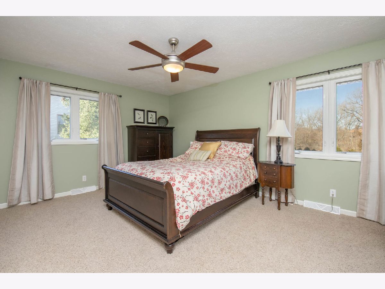
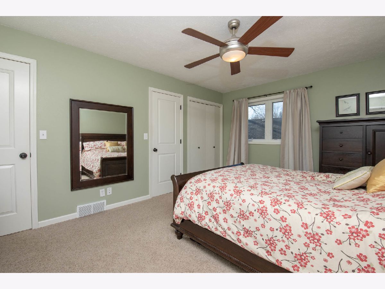
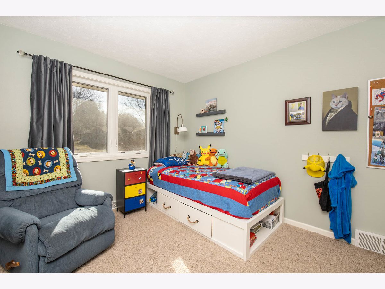
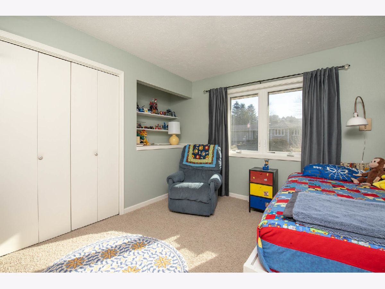
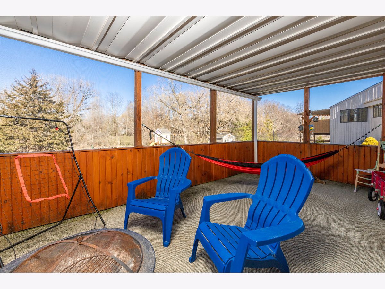
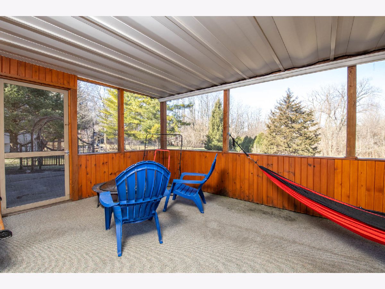
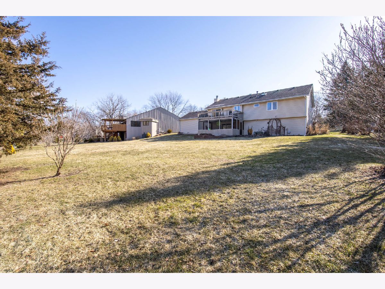
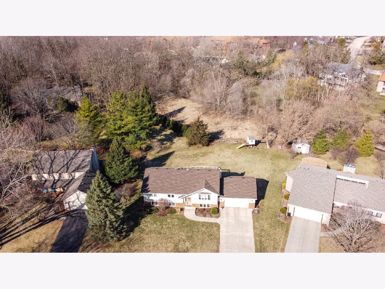
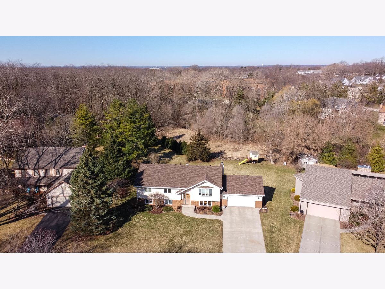
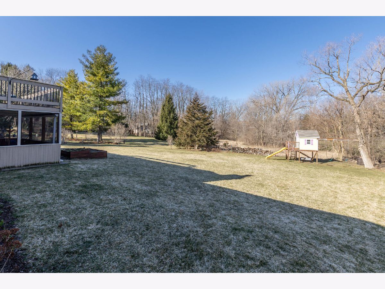
Room Specifics
Total Bedrooms: 4
Bedrooms Above Ground: 4
Bedrooms Below Ground: 0
Dimensions: —
Floor Type: —
Dimensions: —
Floor Type: —
Dimensions: —
Floor Type: —
Full Bathrooms: 3
Bathroom Amenities: —
Bathroom in Basement: 1
Rooms: —
Basement Description: Finished
Other Specifics
| 2 | |
| — | |
| — | |
| — | |
| — | |
| 80X134X140X163 | |
| — | |
| — | |
| — | |
| — | |
| Not in DB | |
| — | |
| — | |
| — | |
| — |
Tax History
| Year | Property Taxes |
|---|---|
| 2012 | $4,734 |
| 2021 | $4,724 |
Contact Agent
Nearby Similar Homes
Contact Agent
Listing Provided By
Dickerson & Nieman Realtors

